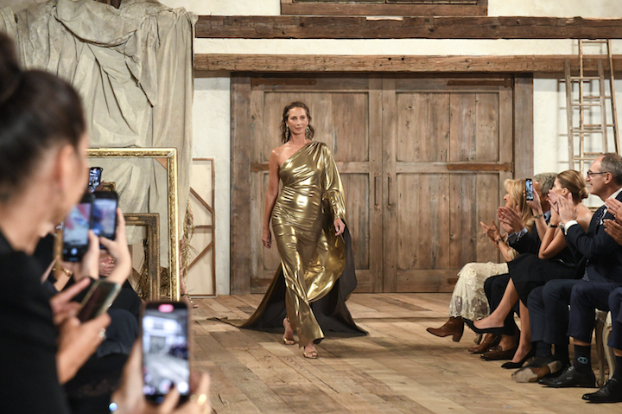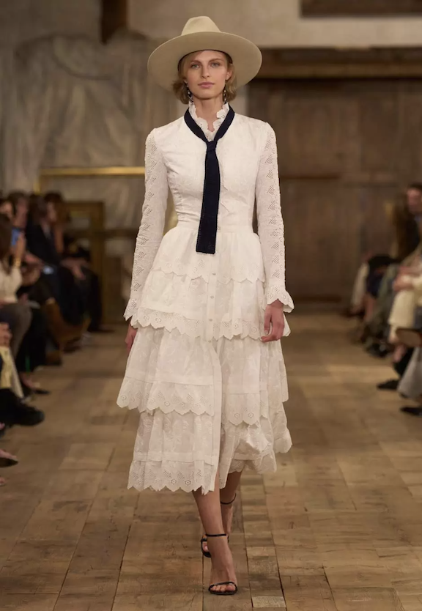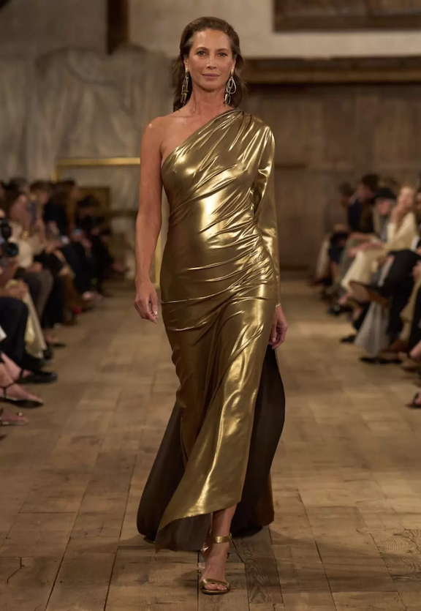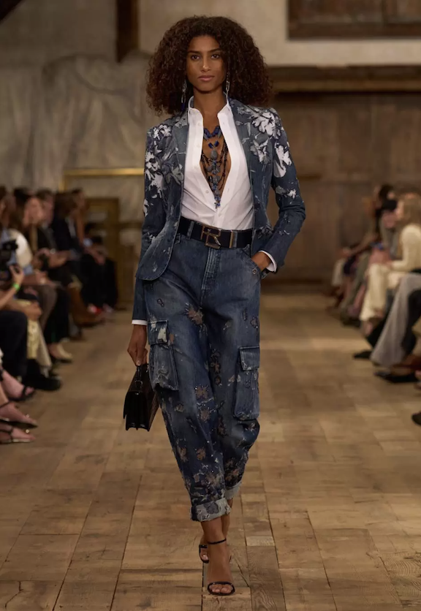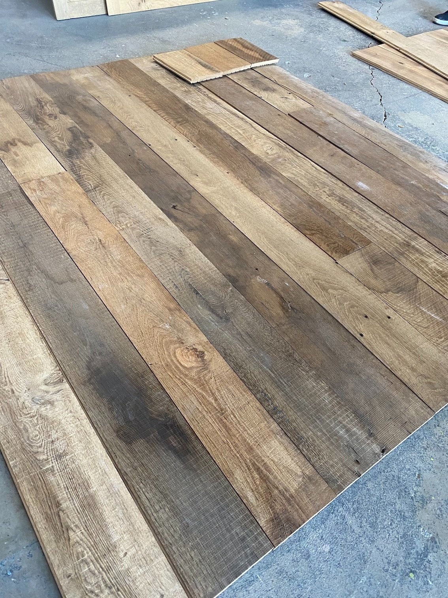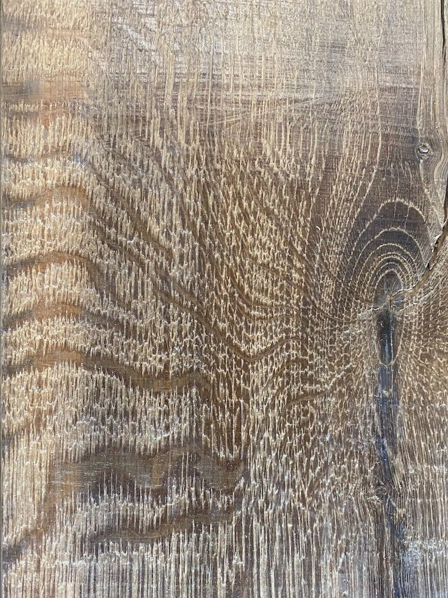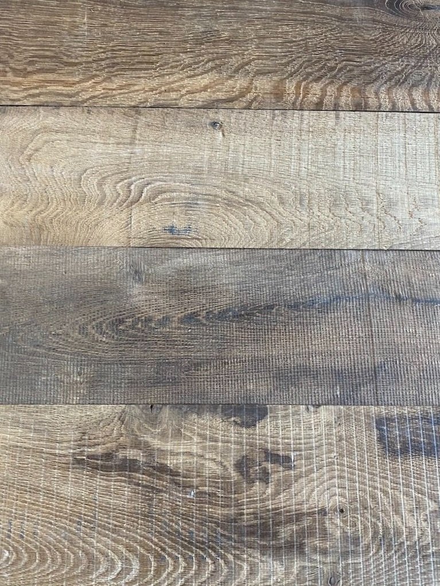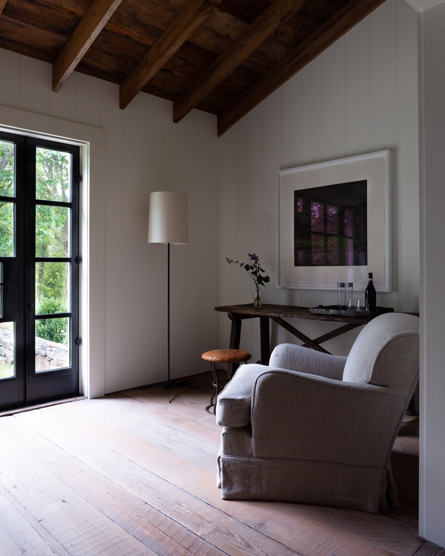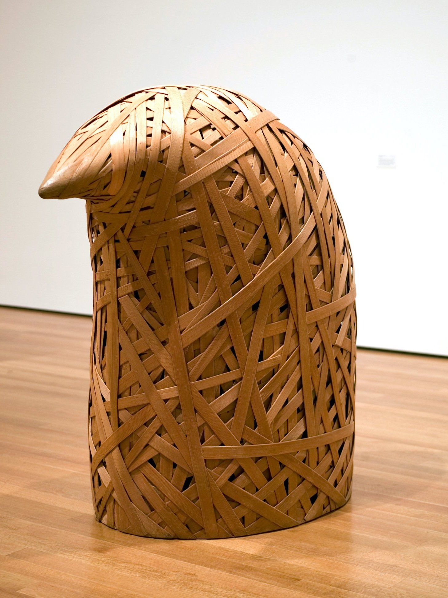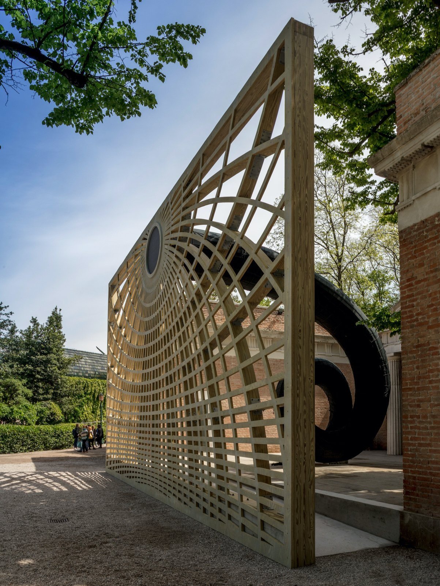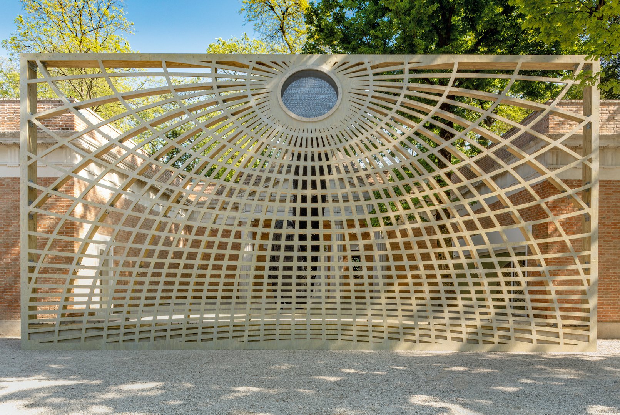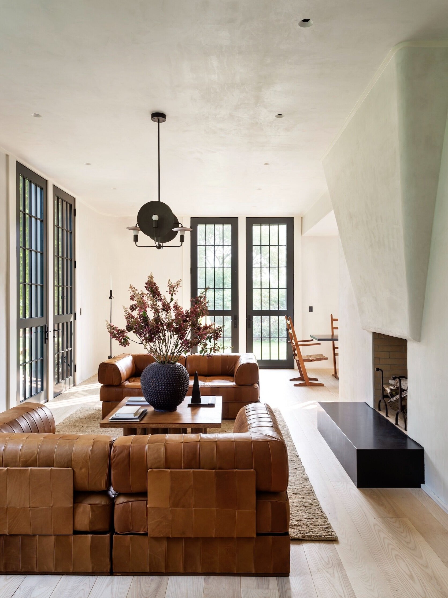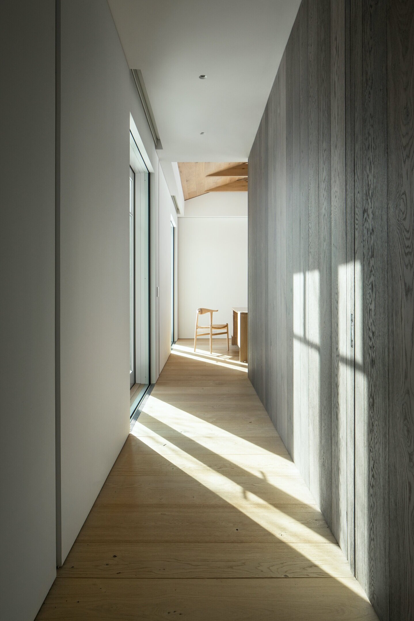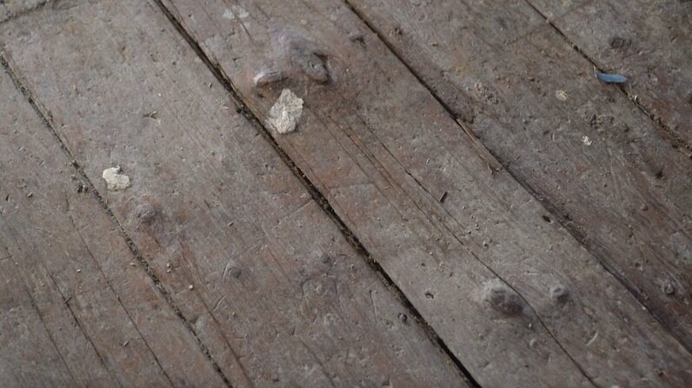Courtesy of Ralph Lauren
Even people well outside the orbit of Fashion Week know that Ralph Lauren’s designs are more than the sum of their parts. Blazers, jeans, and leather loafers are all covetable items, but what Lauren does better than almost any designer in the world is bring shoppers and observers alike into a fully realized world of partly-imagined Americana. In Ralph’s landscape, elements of cowboy culture, ranch houses and alpine holidays mix freely with the trappings of elite sporting events, lending the humblest knit polo shirt an air of aristocratic ruggedness.
How does he do this? One of the most tangible ways—apart from his cinematic ad campaigns—is through the physical settings he creates for his shows. And this year, The Hudson Company was part of the magic: Christy Turlington herself strode down a catwalk made from our own Brown Board in Lauren’s Spring 2024 Show in NY Fashion Week.
Courtesy of Ralph Lauren
This event marked a welcome return for Lauren, who according to Vogue had not been part of New York Fashion Week since before the pandemic. Loyal fans including Sheryl Crow, Jennifer Lopez, Julianne Moore and Diane Keaton flocked to the Brooklyn Navy Yard where they sat on an assemblage of charmingly weathered white chairs. Inside a barn-like structure with soaring beamed ceilings, Lauren had created an interior for the event modeled on his own Colorado home. Leather upholstery, wool blankets, and log-lined walls transported guests to Lauren-land as models presented gold-fringed caftans, silk gowns awash in vivid plaids, and embellished denim.
The New York Times characterized the aesthetic “upscale saloon-themed.” After the show, guests moved into a candle-lit space behind a barn door where dinner awaited and glass chandeliers perched above sumptuous tables. This particular mix of weathered, antique materials and thoughtful luxury is very familiar to us at The Hudson Company, and we were delighted to play a part in helping to construct this singular New York Fashion Week evening.
Courtesy of Ralph Lauren
Courtesy of Ralph Lauren
Courtesy of Ralph Lauren

