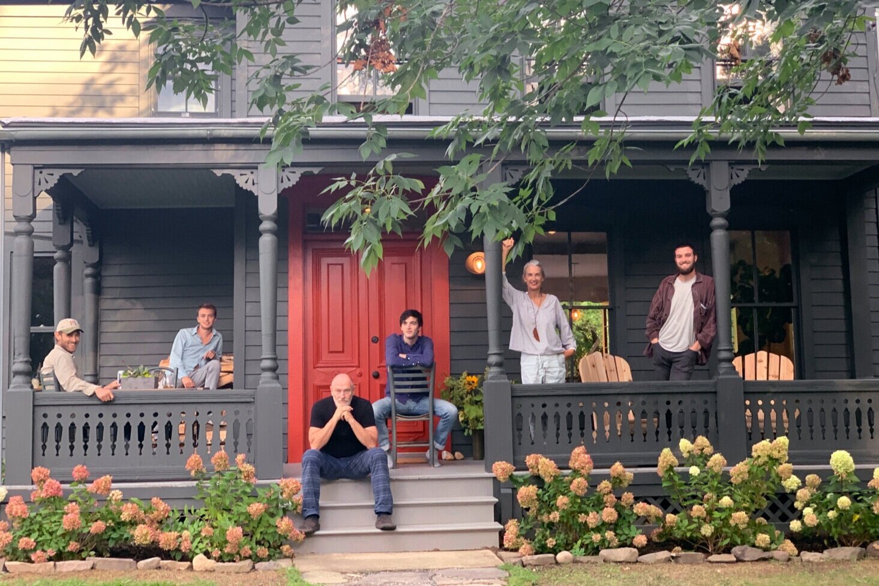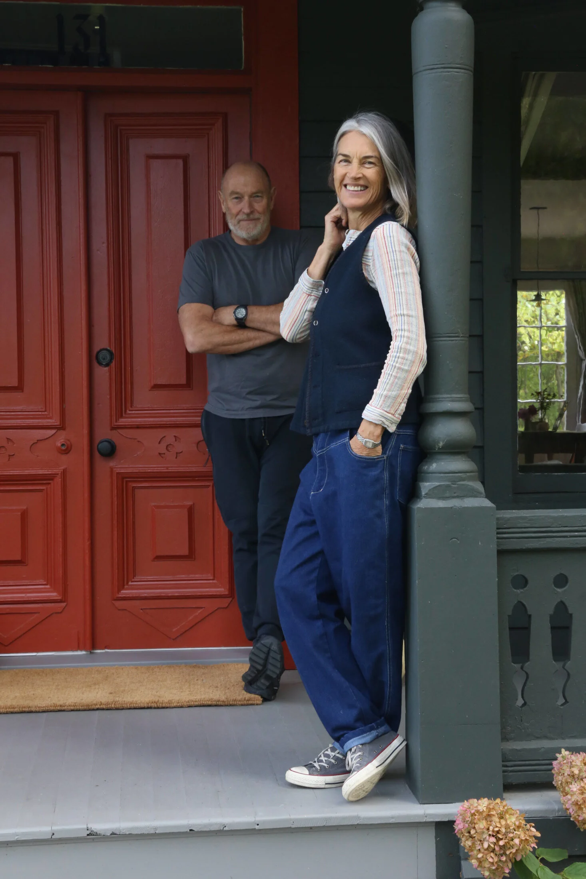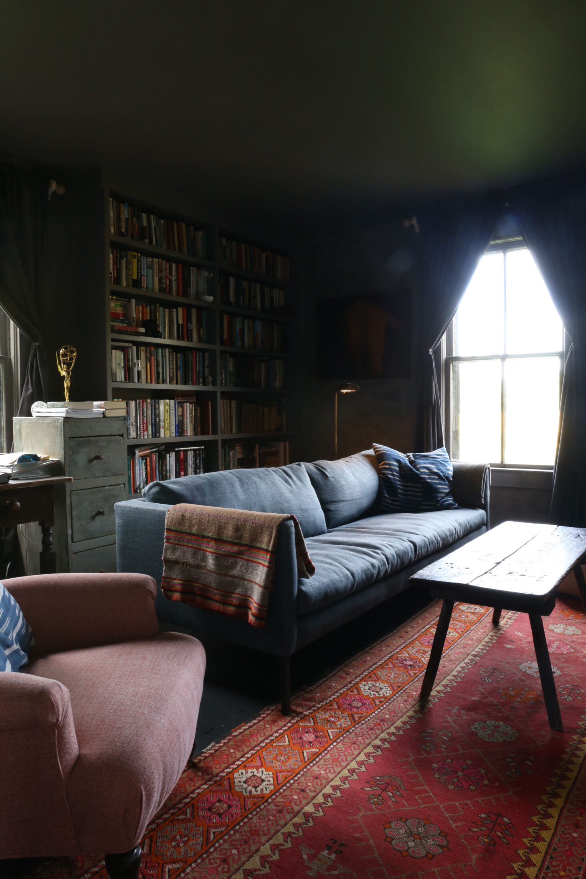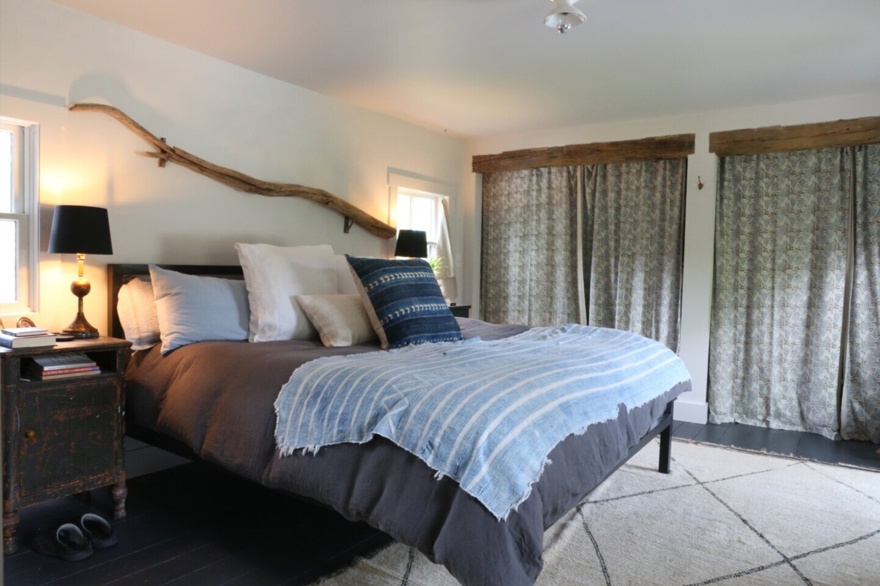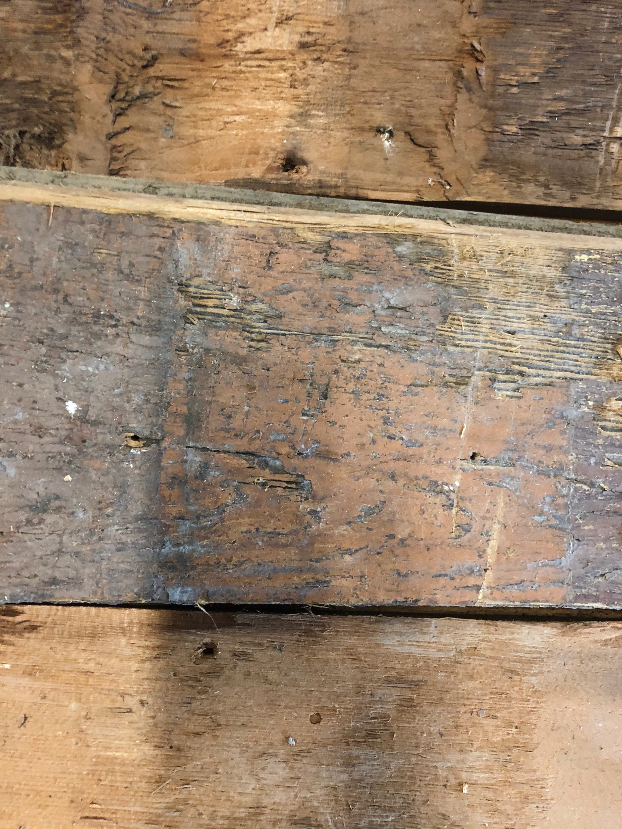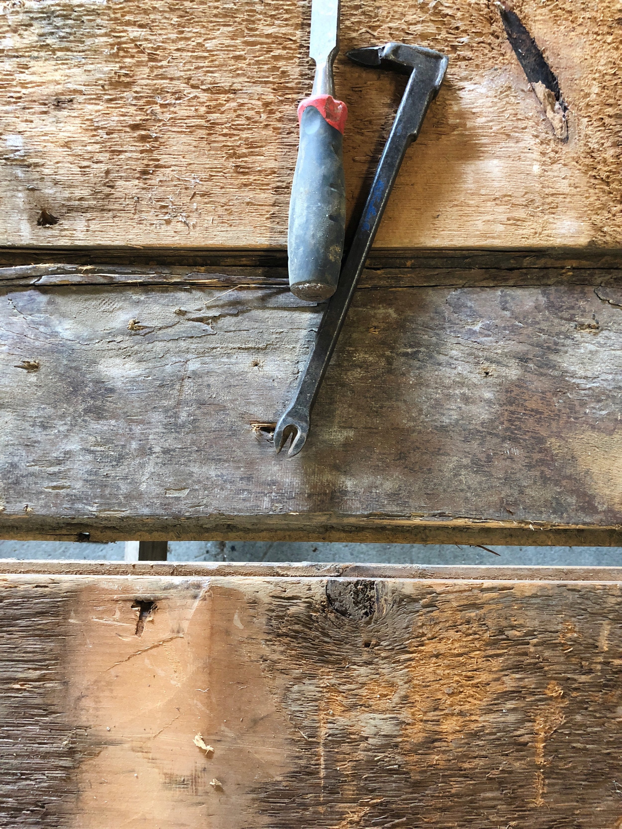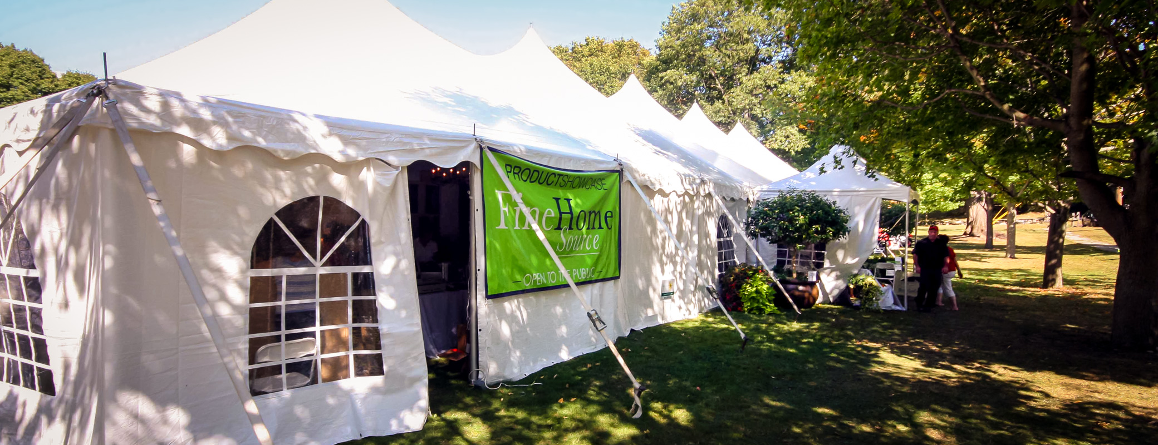The first summer that Lisa Bowles had her modern design boutique Roark open in Sag Harbor, she got a visit one day from Michael Bruno. Immediately sensing the aesthetic of a kindred spirit, Bruno invited Bowles to be part of a new online design community he was building at the time. (You may have heard of it: 1stDibs.) From that point on, with their shared love of offbeat glamour and a fondness for unusual vintage treasures, Bruno and Bowles have worked together on projects great and small. In 2016, Bruno invited Bowles up to Sloatsburg, New York, a small town just south of Tuxedo Park. Sloatsburg was a bit down at the heels back then, and the potential of the property that Bruno wanted to show Bowles required a bit of imagination and optimism. But knowing Bruno’s instincts, Bowles was sold, and she embarked on the process of helping him shape the chic and beautifully landscaped destination that’s now known as the Valley Rock Inn & Mountain Club.
Just 45 minutes from Manhattan by train, Valley Rock has an ideal perch in the foothills of the Ramapo Mountains, and guests can explore the nearby Harriman State Park and Sterling Forest. There are four impeccably renovated guest cottages known as Waldron Houses that date from the mid-19th century. There’s an organic market, a 70-foot pool and outdoor lounge area, a fitness center with a spin studio, and a grand dining lodge that’s getting its final interior touches this summer. Bruno envisioned Valley Rock as an active getaway spa for people who love to hike and explore, so the look and feel of the place is sturdy and stylish rather than fussy.
The design process unfolded organically, Bowles says, recalling that when she embarked on the project with Bruno, the property was in pretty rough shape. The Waldron houses needed to be gutted and replumbed. There were old cars on the grass, and there was only one structure that had working heat, so their first winter there, they used it as a temporary office. With their work cut out for them, it was reasonable to wonder: why this location? Well, Sloatsburg had seen better days, but the nearby towns of Suffern and Warwick both had quaint and lively downtowns with appealing restaurants and shops. And in general, the Hudson Valley was thriving: it’s close to New York City, and it offers cultural attractions like DIA Beacon and Storm King sculpture park, along with its unspoiled forests, mountains and streams. So despite a gritty exterior, there was every reason to hope that Sloatsburg could thrive too.
So Bowles went to work doing what she does best, and collaborated with Michael to source the objects and textiles they needed to make the Waldron houses feel smart and welcoming. With their shared portfolio of antiques from Roark and Michael’s own collecting over the years, they had a warehouse, and they’d effectively “shop their closet” to find what they needed. Working with her favorite upholsterer, Bowles created double-faced curtains so that the right side of the fabric would be visible from the outside looking in. Bruno had told Bowles that he wanted the space to feel like “The Hamptons in the Hudson Valley,” and it turns out that what that looks like is “plaid, but modernist,” Bowles says.
The building where the design team had their temporary offices was initially covered in metal siding and had a tar roof. But when those layers were removed, what they found underneath turned out to be a gem: a former fire station building with charming features and great light, which ended up being the only structure they kept very close to its original state. Bruno wanted to keep the building’s original interior beams, and appropriately enough, this is the building where Bowles used The Hudson Company’s French oak for the floors, Homestead in 7” widths, and Shrunk Face in 10.5” widths. This building is the future home of one of the Inn’s dining spaces, which will have all the historic character of its fire station roots. And our flooring is very much in the spirit of the space. As Bowles says of The Hudson Company’s hand-milled wood, “every flaw is impeccable.”

