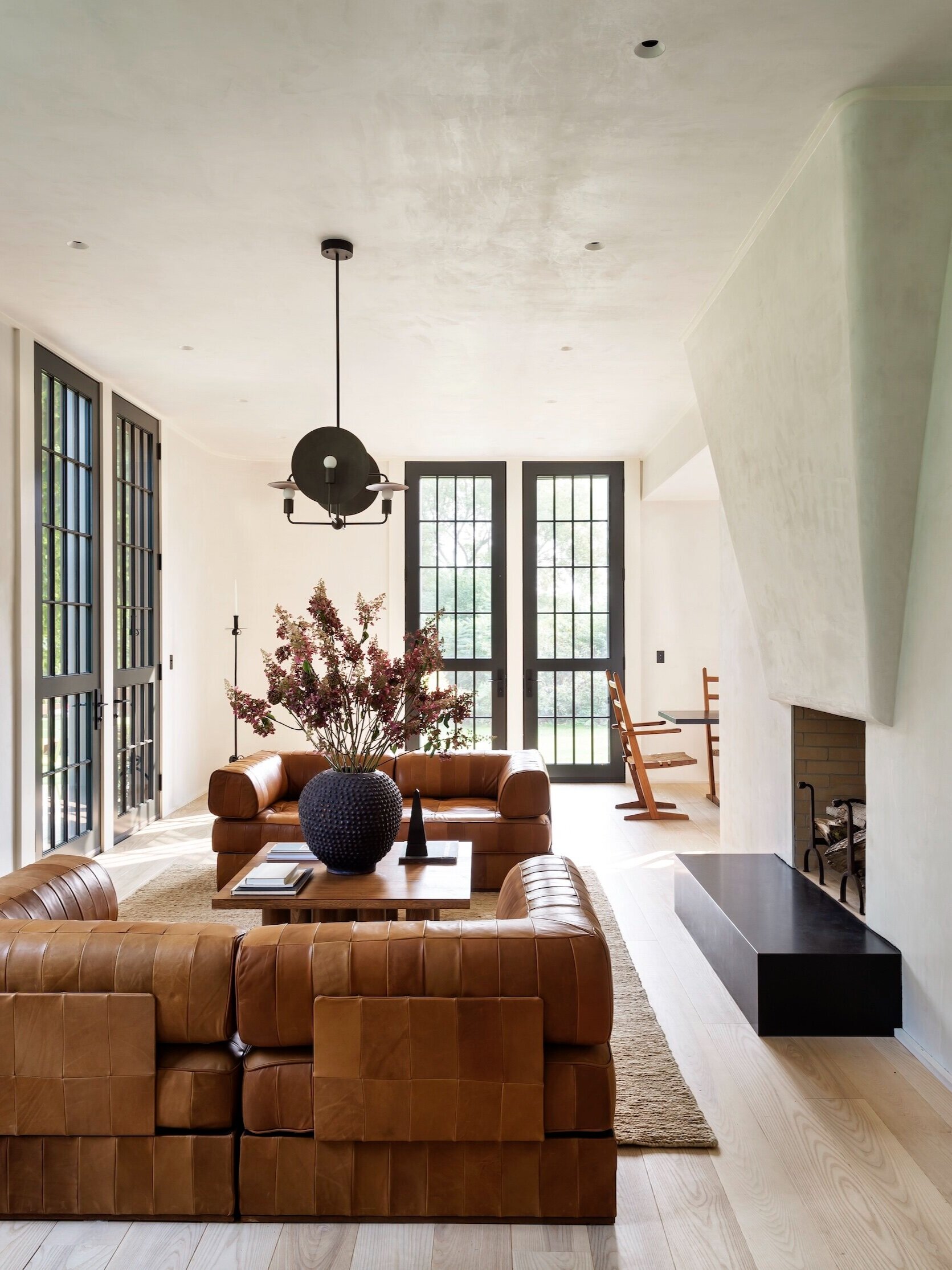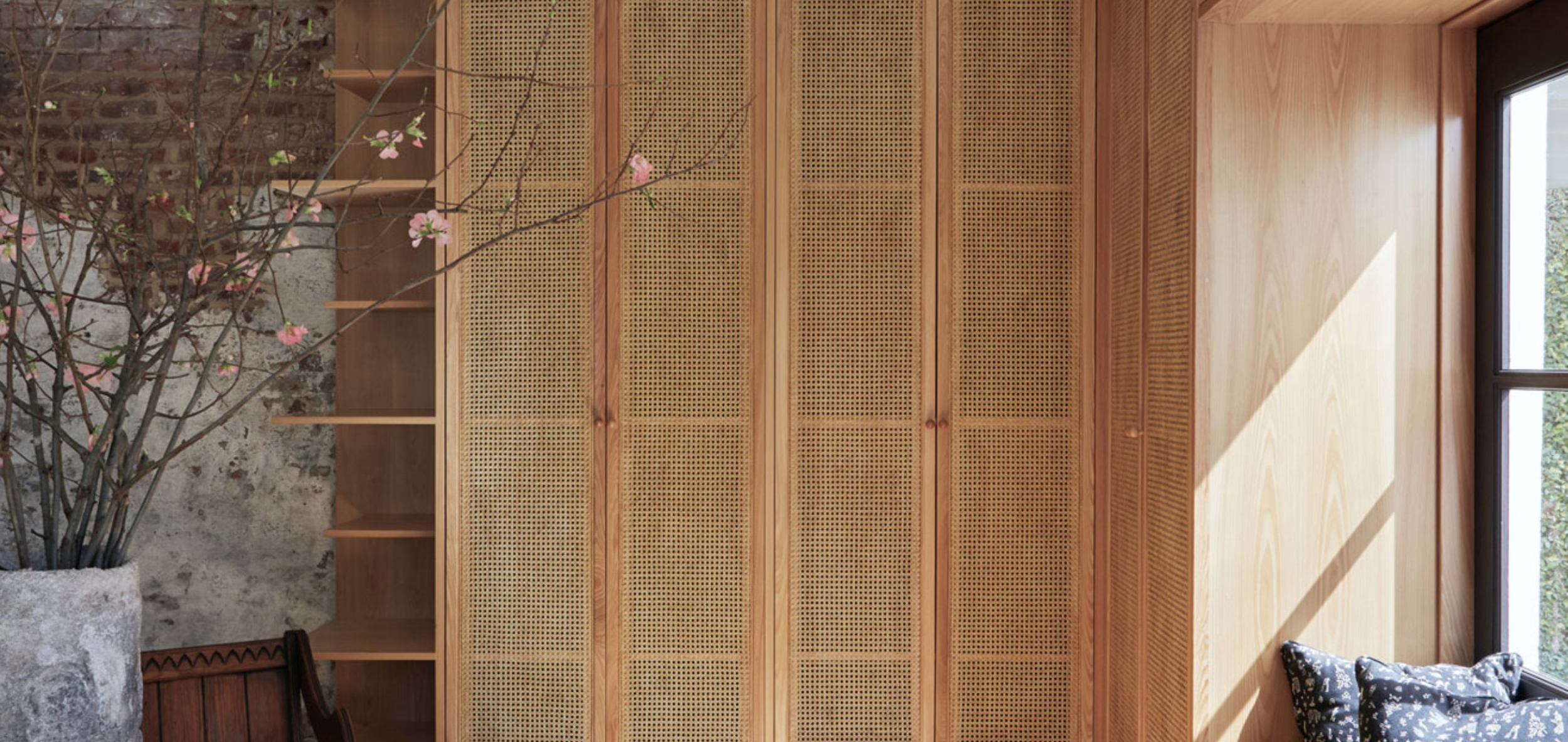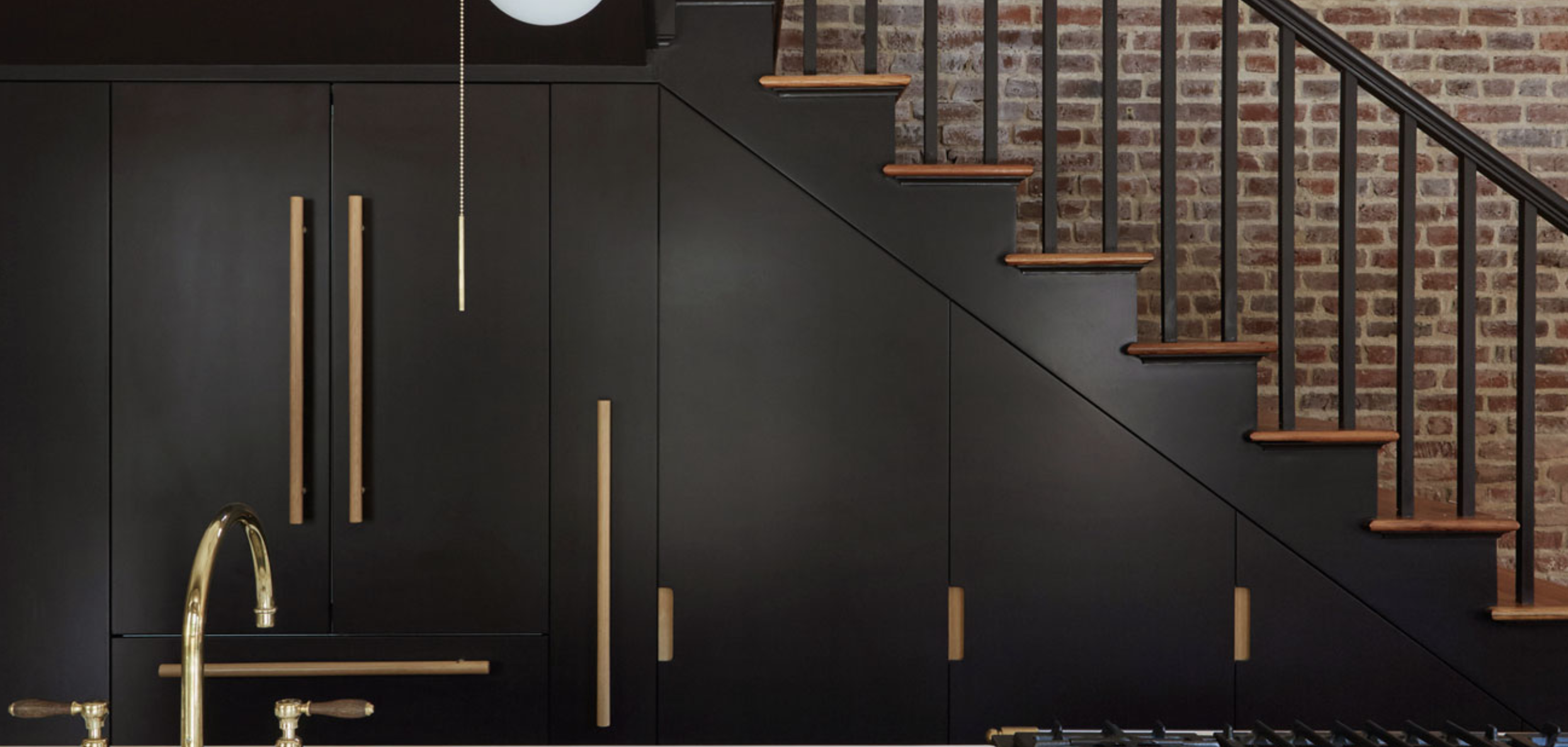When David Ren bought Twin Bridges, his 1860’s Victorian mansion in New York’s Hudson Valley, it had seen better days. Weather, time, foreclosure, and even animals had taken their toll, and there was only one bathroom in the house that worked. An extension that had previously housed a 19th century kitchen was unsalvageable, which presented Ren and the team at Workstead with an intriguing challenge: design and build a new volume in its place that was both contemporary and contextual. Inspired by the quirky glamour of the Eastlake style home’s original bones, Workstead created a streamlined, two-story pavilion that echoes—but doesn’t mimic—the original. Where the front part of the house is painted ivory, its form animated by lots of crisp Victorian angles, the back part is curved like an Art Deco cruise ship, and its exterior is charred black.
Ren and Workstead had collaborated before: the firm helped give his Chelsea condo its distinctive character, and helped renovate his historic Charleston carriage house, which dates from the 1850s. There are elements of Workstead’s multifaceted practice to be found throughout Twin Bridges: there’s the architecture itself, the interior design, and the lighting, which includes unique fixtures like the eye-catching Orbit chandelier, which floats above a Nathan Lindberg cocktail table.
A color palette of jewel tones, such as Farrow & Ball’s Inchyra Blue, evokes the spirit of William Morris’s floral wallpaper, but instead of fussy, it feels relaxed and sophisticated. To complement the rich hues of the paint, furniture and textiles, there’s custom mahogany millwork restored to its original splendor, and The Hudson Company provided Bare, Ash flooring—a wood that has historically been used for building horse-drawn carriages, weapons, and even sporting equipment. The carriage trade may be a thing of the past in the Hudson Valley, but happily there’s still plenty of enthusiasm for the eccentricity and charm of Victorian high style.














