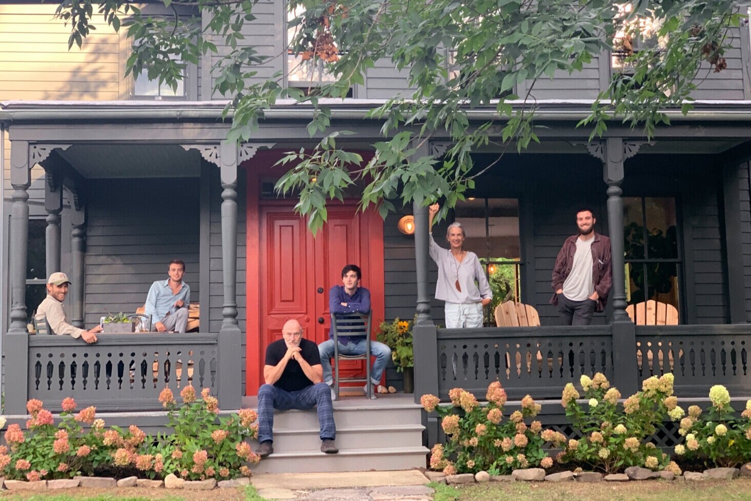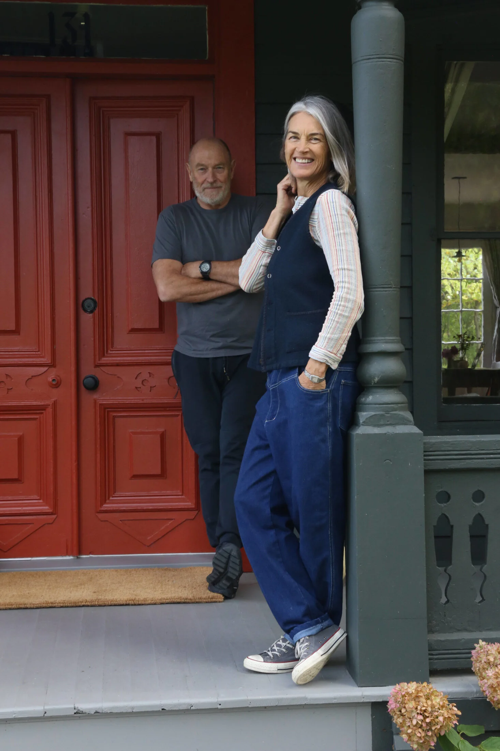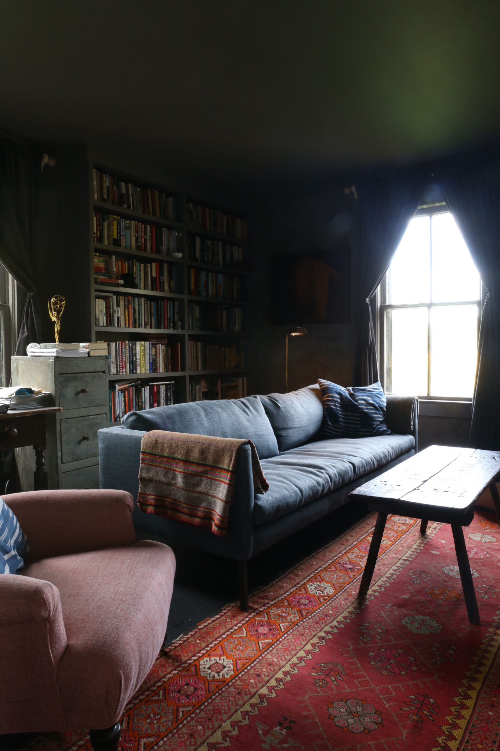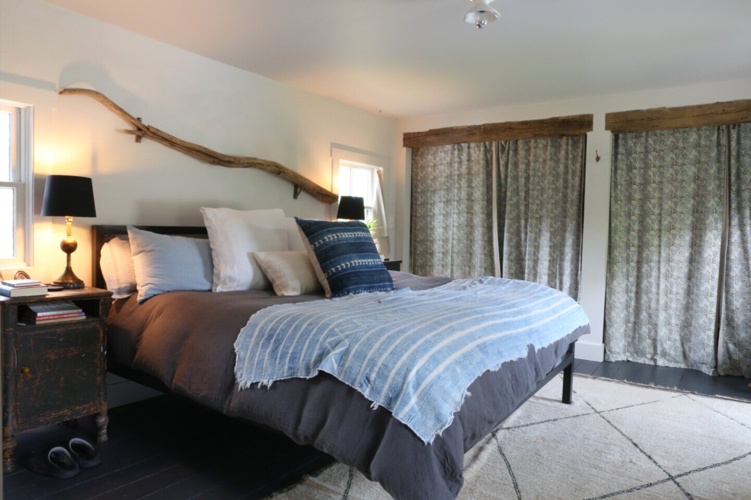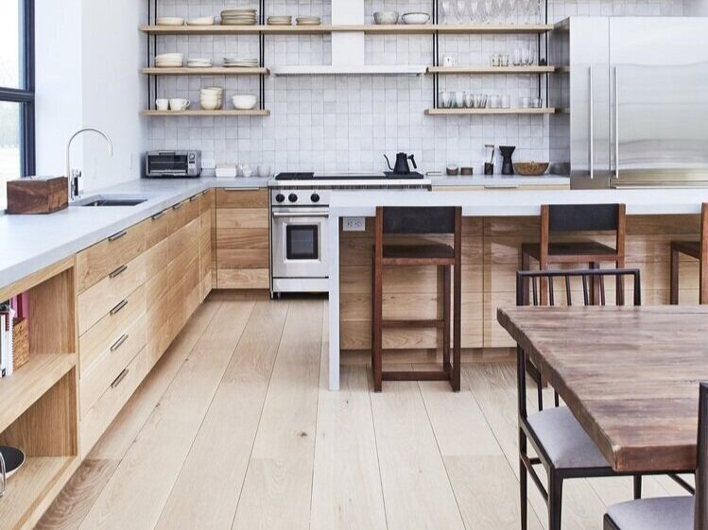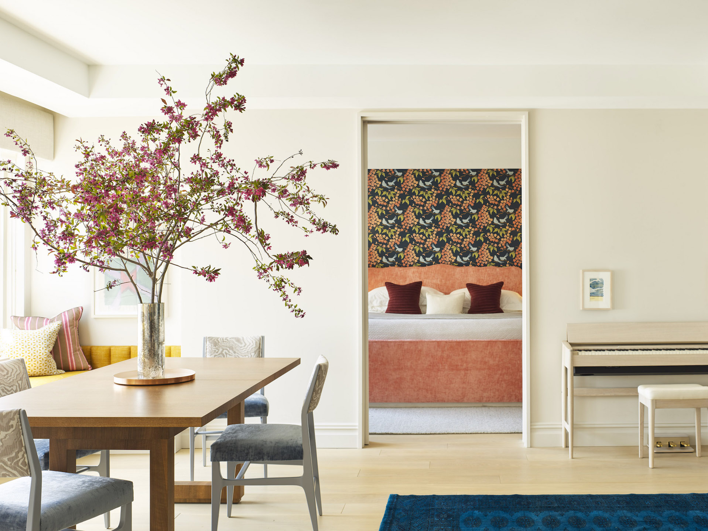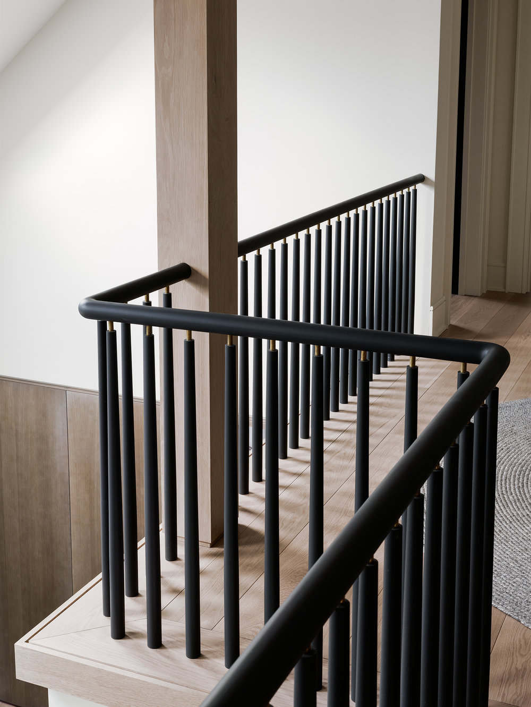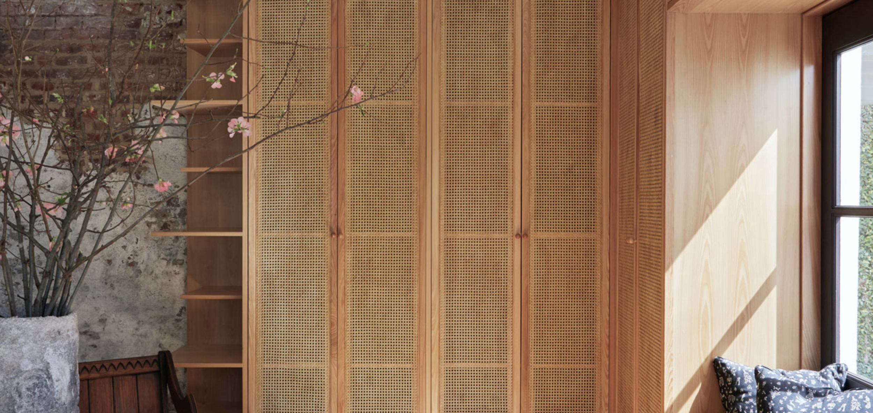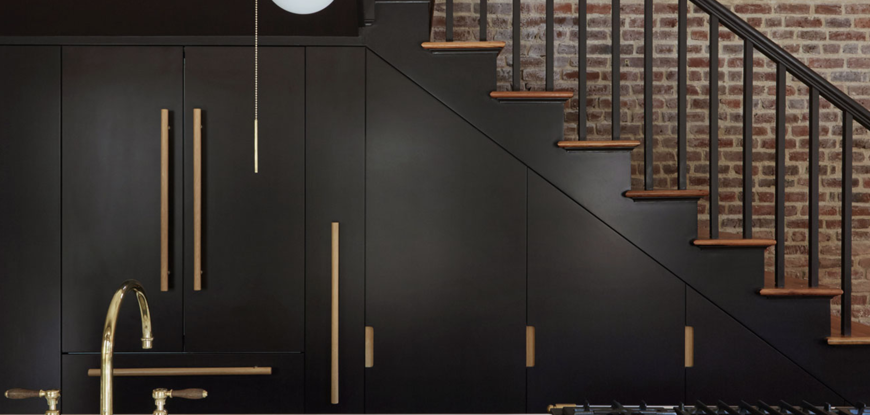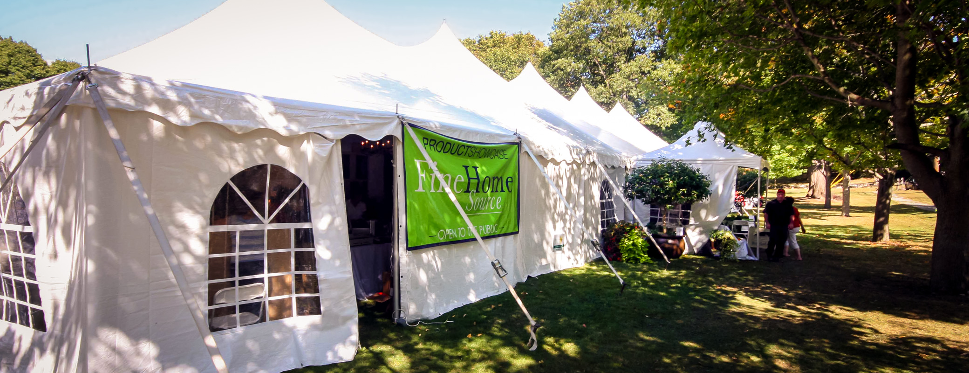Meet Sarah Zames of General Assembly
Brooklyn-based architect Sarah Zames grew up in Northwest Connecticut and has been living and designing in New York City and Los Angeles for the past two decades. After working at several international firms, including Skidmore Owings and Merrill, Tod Williams and Billie Tsien Architects, and Rafael Viñoly Architects, her attraction to the intimacy and scale of residential design led her, in 2010, to start General Assembly - a team of designers and project managers who believe that the details of a home should come from the unique, personal details of the people who live there. In addition to ground up and full renovation projects, GA designs custom lighting and furniture.
Creating A Family Refuge In The Hamptons
In 2018, The Hudson Company worked together with Sarah and GA to provide the custom milled flooring for the ‘Watermill’ project - a complete residential renovation in The Hamptons. Describing the project in their own words, GA says:
“This 3400 square foot home in the Hamptons was gutted down to the studs and rebuilt to create a family refuge from the busy city. We were inspired by the idea of juxtuposing the informality of a traditional country house with the formality that such a grand space required, in order to create something entirely unique, filling the house with our modern interpretation of some very classic details. GA handled all aspects of the process from architectural design to interior design, including all lighting, finishes and several custom designed furniture pieces.”
5 Questions with Architect Sarah Zames
After the successful completion of the Watermill project, which features Hudson Company Bare, White Oak, Flat Sawn floors, we wanted to sit down with Sarah to discuss a bit about her team’s creative process and how they brought the Watermill project to life.
First off, how did you distill the clients' needs / ideas into a clear vision for the design of this project?
The house was designed for four different people (from two different generations) to enjoy. So, we naturally had some differing opinions on style. We wanted to make sure we were able to work the personality of everyone into the design, and took input from everyone involved. One unifying factor between everyone was their love of travel. They often traveled as a family together, and brought back some great art pieces. We made sure to find places to include those in the space.
Clearly there is a focus on natural materials in this project—woods, marble, stone, and plants—can you talk a bit about these choices of materials and why they are a good fit for a, 'family refuge from the city?'
We tend to use natural materials in all of our projects because they are ageless and will not go out of style. For this project, using natural materials was a big part of bringing balance to the design. We combined natural materials with more modern details and, in doing so, we were able to achieve a comfortable elegance.
How did the design of this home fit into or contrast the historic design vernacular of the Hamptons?
The Hamptons is an interesting place because it has both a very formal and a more relaxed artistic history. This project was a balance of those two contrasting ideas. We wanted to maintain some of the formality, but also create a comfortable place to enjoy the weekend. We achieved this balance by creating more modern versions of some traditional details (for example, the paneling on the stairs and family room ceiling), and by bringing in natural materials that would age over time.
It's clear that your team loves the custom details of design (from finishes, lighting, furniture, etc.). Can you talk about this high-level of creative detailing and how this style of work allows you to serve your clients and create unique design?
We feel that the best part of doing a full renovation is being able to have everything designed exactly to your taste. Designing custom details, like the brass tops to the railing balustrade, is one of the best parts of what we do. It means that the homeowners get to enjoy something that is unique to them, and we get to experiment with design and work with really great craftspeople.
Lastly, can you talk about your experience collaborating with The Hudson Company during the Watermill project?
We started working with The Hudson Company very early on in the project. Flooring is one of the biggest decisions you make on a project and locking that decision in in the beginning is important in order to keep the other decisions on finishes in line. What I enjoyed about Hudson was the education they brought to the clients. They respect the fact that [wood flooring] is a big investment and they took the time to educate the clients on the importance of quality flooring.
Learn more about Bare, White Oak, Flat Sawn
Go inside the Watermill residential project here and here.
Project Credits:






