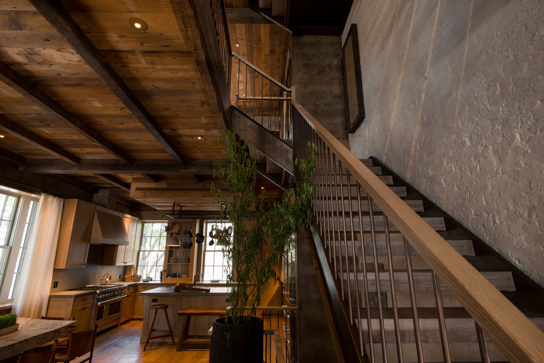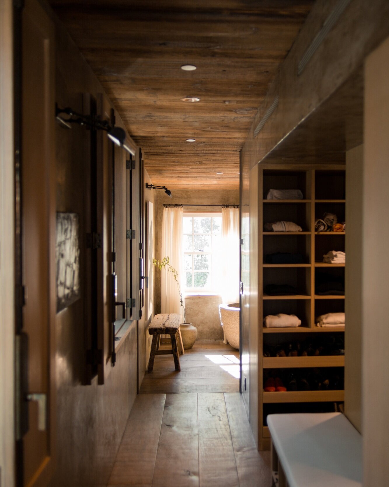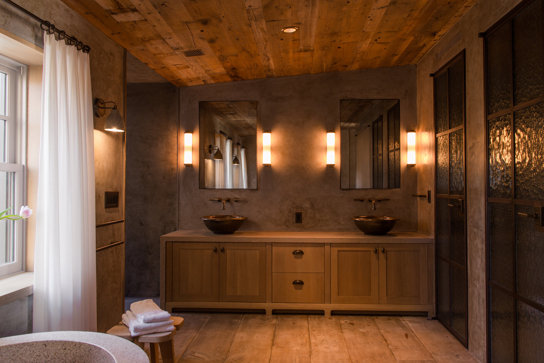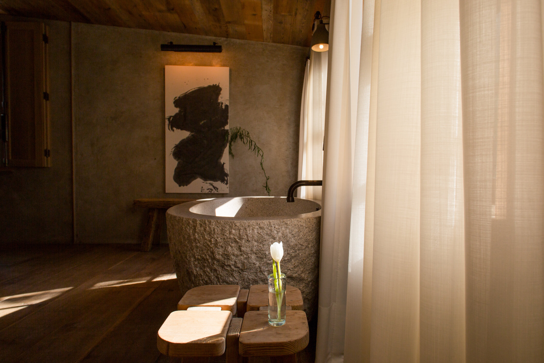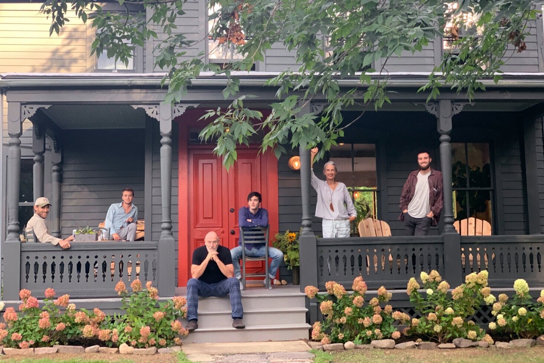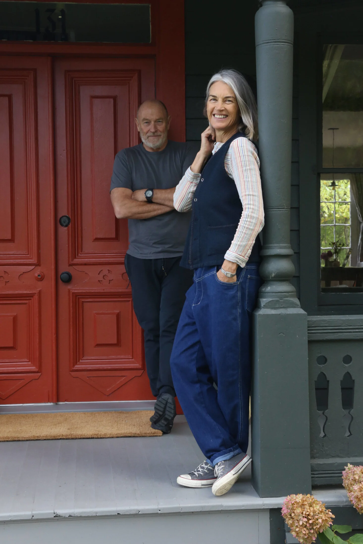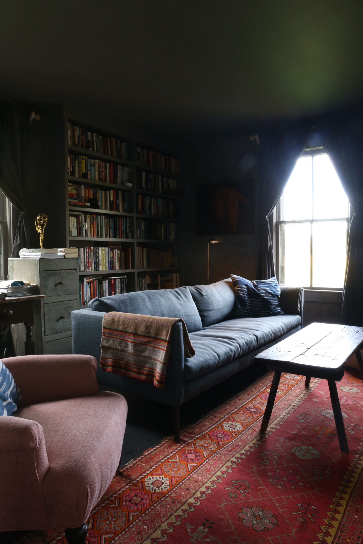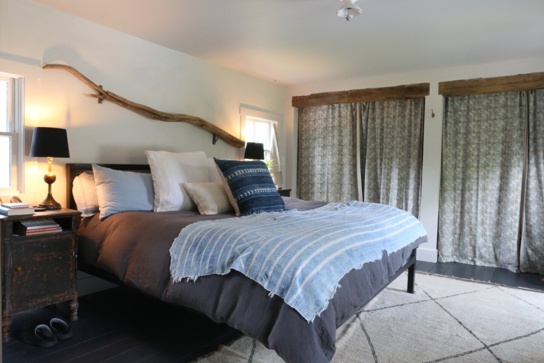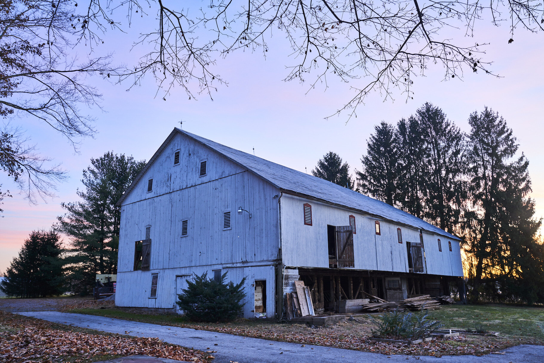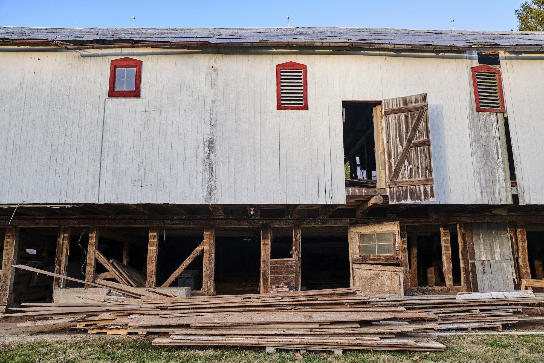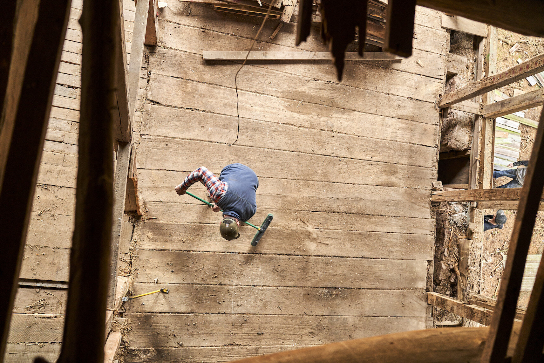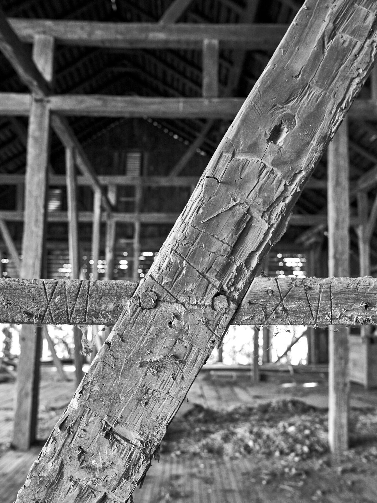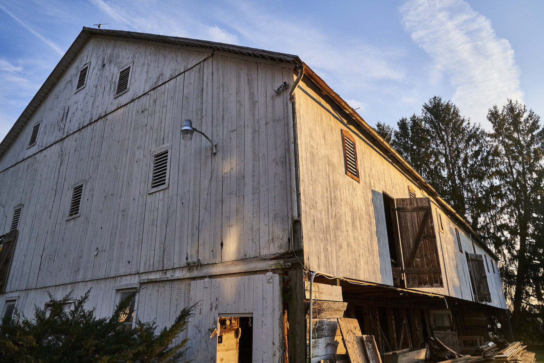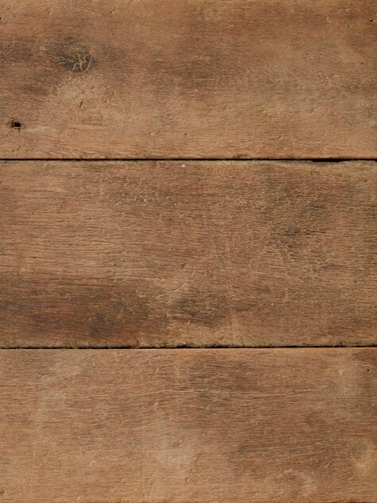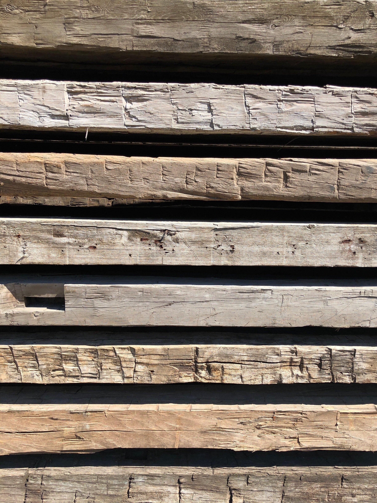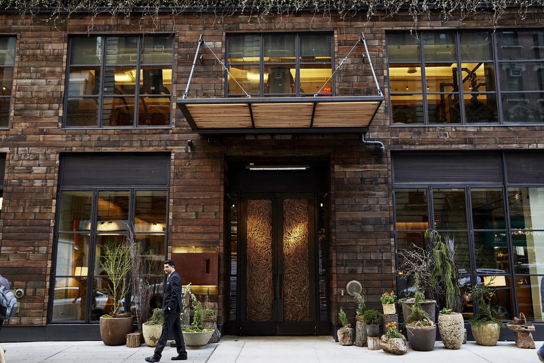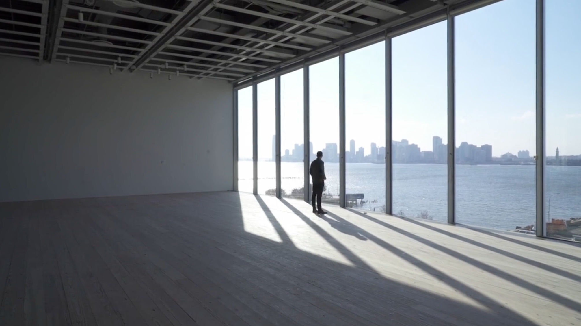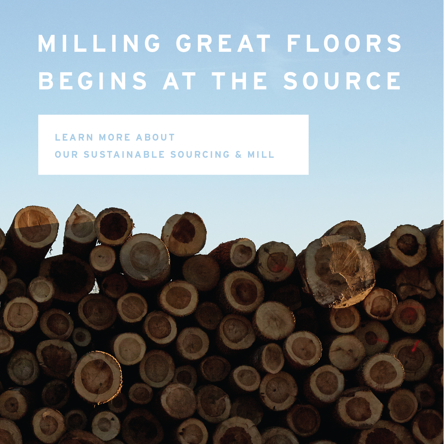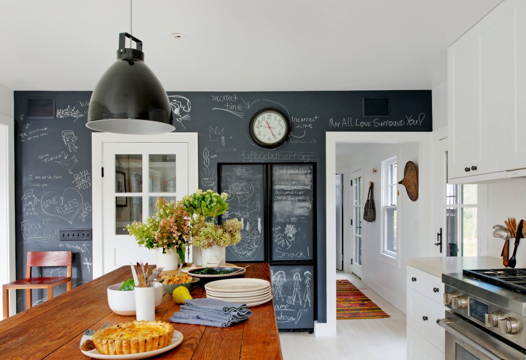At The Hudson Company we often reclaim wood from centuries-old barns in rural areas that are miles from the nearest town. But occasionally we find antique treasures in buildings that are right around the corner from the entrance to the nearest Manhattan subway station. For a project with architect David Bucovy in Manhattan’s West Village, we actually salvaged, milled and re-installed wood that was found within the structure of the jobsite itself—adaptive reuse at its best.
The house sits along one of Greenwich Village’s most beautifully preserved historic streets, and likely dates from the 1840s, according to Bucovy. Over the years it had been occupied by a cast of New York characters, and though it was originally designed as a single-family home, it was later subdivided into apartments, and even housed a dentist’s office for a time. By the time Bucovy encountered it, the whole building needed structural work, so it was a prime candidate for a gut renovation, which he undertook with Scordio Construction. (The landmarked exterior remained as-is).
Some architects and designers approach renovations like this one with an eye toward preserving or reanimating a 19th century aesthetic, recreating interior details that look the part, or finding period-appropriate lighting fixtures and mirrors to visually root the home in another era. Bucovy and his client took a totally different approach: “We had a desire to make it primal and real, rather than a textbook ‘authentic,’ museum-like renovation.” The client wanted to avoid an all-white kitchen and high-gloss paint, and use old world materials instead. “It’s a house about materiality,” Bucovy says, “the story that hand-wrought plaster tells, or woodgrain.”
The home’s renovated interior doesn’t recall that of a typical West Village row house so much as a château in the South of France, with exposed beams, rustic antiques and kitchen tools, and warm plaster walls throughout. The design team avoided painted gypsum board, and instead used a method called tadelakt, a plastering technique popular in Morocco and other parts of North Africa, in which marble dust and plaster are burnished to make a waterproof wall surface. It can be dyed with umber, and has an earthy, ancient look and feel (and indeed, the technique dates back to ancient Rome).
It turned out that some of the original, 19th century wood used throughout the house—a mix of Hemlock, Pine and Spruce, probably local—was perfect for their needs. We worked with the homeowner and the demolition crew and were able to salvage structural timbers and softwood joists. We brought it up to our mill in Pine Plains and processed it as we usually do: removing old nails, resawing and kiln-drying it, ripping, planing, profiling and end-matching the boards so that they could be reinstalled as ceiling and wall panels. We kept the Original Face, which is weathered through a mix of oxidation, patina, and signs of historic use. Bucovy especially likes Original Face for the way “it records its history and imperfections,” he says.
This aesthetic of exquisite imperfection runs through much of the home’s design and the works of art that the owner installed throughout: wabi-sabi, which is a Japanese concept characterized as the acceptance of imperfection and impermanence. Rooted partly in Buddhist ideals, wabi-sabi celebrates the off-kilter beauty that can be found both in nature and in works of art and design that are asymmetrical, rough, or austere. Bucovy finds inspiration in this concept, and his client happens to be a serious collector of postwar Japanese and Korean art. The aesthetics of these paintings and sculptures happen to dovetail seamlessly with the rustic European look of the interior. Bucovy and the homeowner worked together and sourced both old and new pieces from Belgian art and antiques dealer Axel Vervoort, whose sophisticated farmhouse aesthetic has inspired a renewed enthusiasm for primitive antiques that has thrived despite the lasting dominance of Modernism.
Alongside works of abstract art from Japan and Korea, there are butter-making tools, ceramics, baskets and pieces of furniture dating back to the 1700’s across various parts of Europe. There are Buxy limestone countertops from an extinguished quarry in France. All of these touches complement the wall treatments, hardware and the wood paneling, which has its own story to tell, from 1840’s Greenwich Village, up to the Hudson Valley, and back again in the 21st century.




