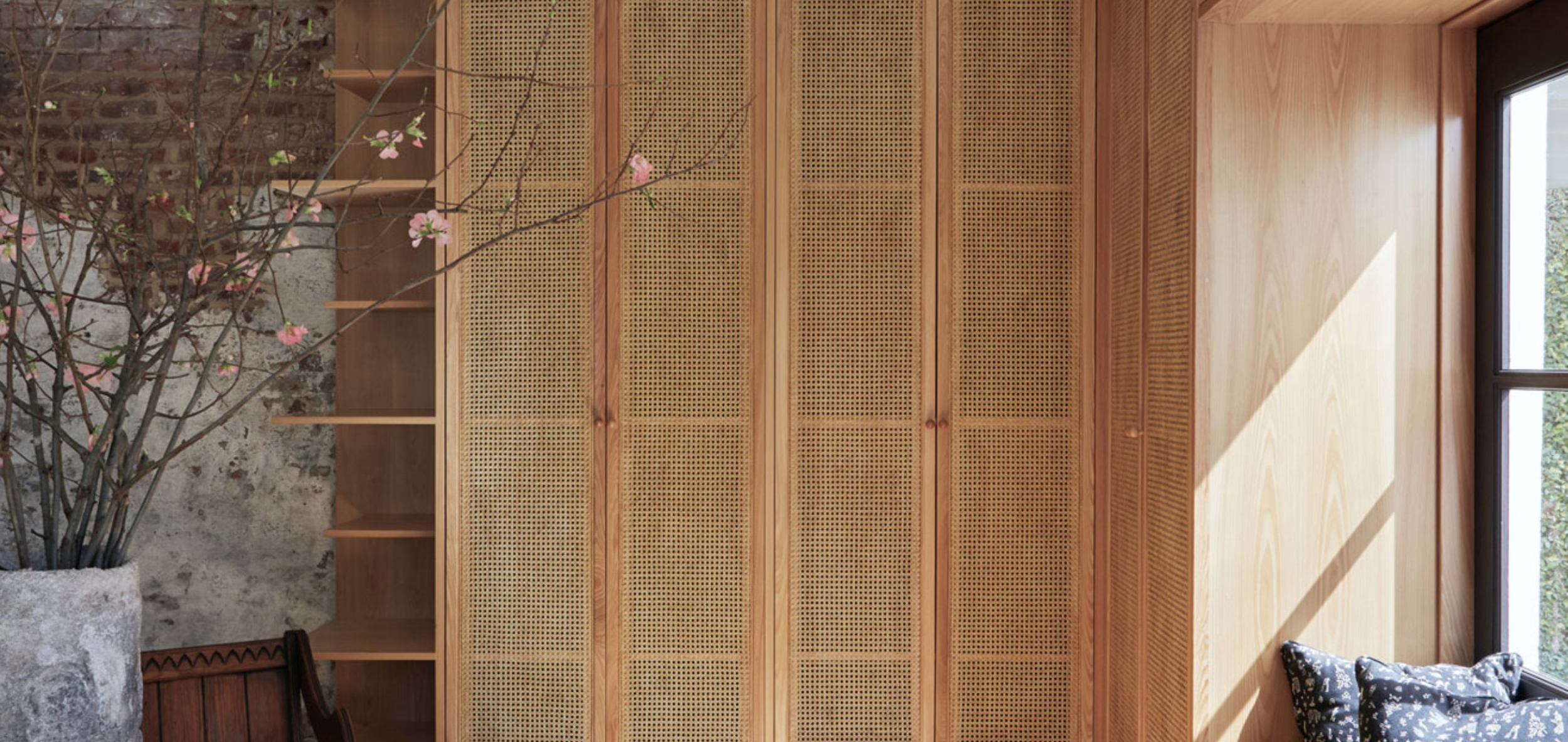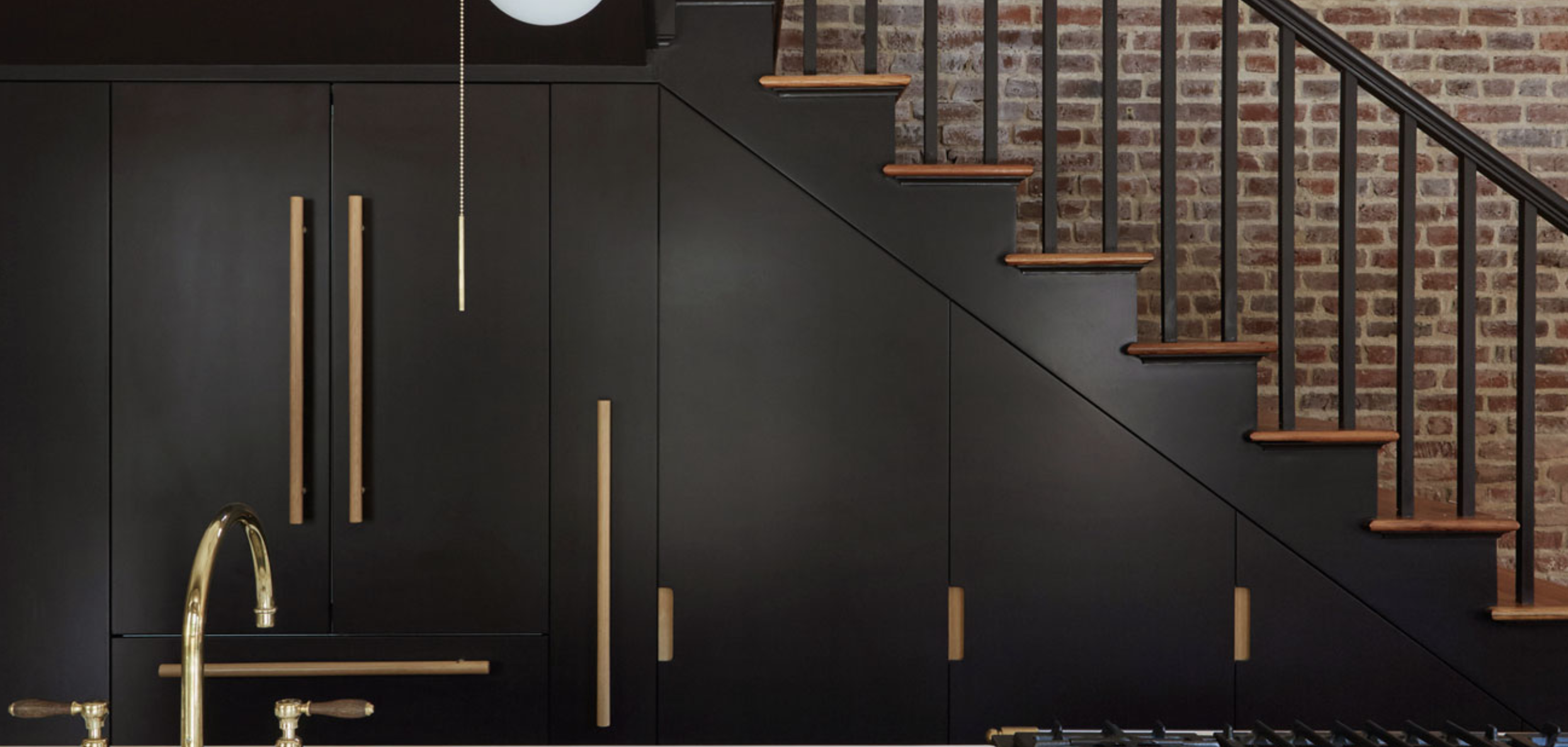The Carriage House, interior design by Workstead, Reclaimed Heart Pine, Vertical Grain flooring by The Hudson Company.
Reclaimed Heart Pine Heads South
Originally from The Hudson Valley, the talented team of designers at Workstead also have a strong presence in the American South—particularly in South Carolina (their work inside Charleston’s Dewberry Hotel is a must see).
For a recent residential project in Charleston known as The Carriage House, The Hudson Company had the pleasure of working alongside Workstead co-founders Stefanie and Robert to select and custom mill some Reclaimed Heart Pine, Vertical Grain flooring. Since the initiation of The Carriage House project, Robert and Stefanie have moved the bulk of Workstead operations back home to New York and we certainly look forward to working together with their team on more projects in the future (including the interiors of their new luxury, multi-unit renovation project in Brooklyn, opening in 2019).
But, until then, enjoy this peek inside the stunning Carriage House project, designed by our friends at Workstead.
Notes on The Carriage House
Detailed project notes from the design team:
“The Carriage House contains 2,000 square feet of livable space distributed over two floors, with three bedrooms and three bathrooms. The first floor living room features two gas fireplaces, originally used for cooking and laundering. A brand new kitchen serves as literal and figurative hearth of the home, with cabinetry tucked under the stairs and a grand island providing the counter around which life revolves. A cozy window seat situated within cypress and caned cabinets compliments the dining room along the south-facing facade.
The second floor features an anteroom for use as an office or library with an adjoining bathroom. A south-facing bedroom with windows on three sides includes a cypress-clad closet, while the large master suite is complete with two closets, laundry, and master bathroom. A balcony overlooks the brick courtyard below with green hedges for added privacy.
At the heart of the Carriage House is connection—with time and place as with collaborators.”
Learn More
Explore More Hudson Company Flooring Installations
Learn More About Reclaimed Heart Pine, Vertical Grain Flooring
See The New York Times Feature Story on Workstead in South Carolina.
Check Out Workstead Full Portfolio and Bespoke Webshop
All Photos below taken from www.workstead.com unless otherwise noted.
Designers and Workstead co-founders Robert Highsmith and Stefanie Brechbuehler. Photo by Kathleen Robbins for The New York Times
“At the heart of the Carriage House is connection—with time
and place as with collaborators.”

















