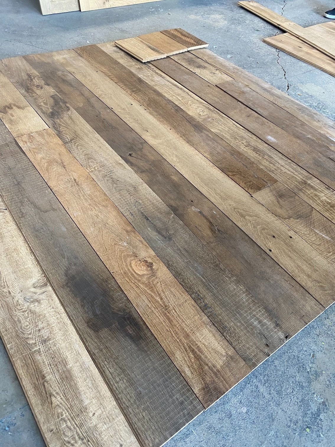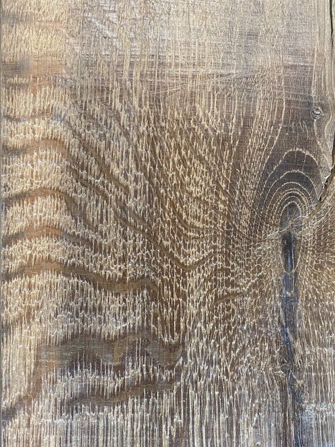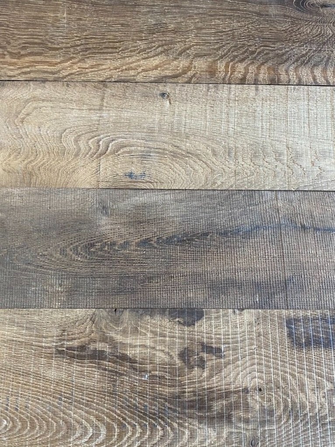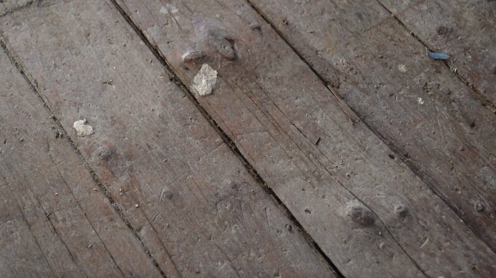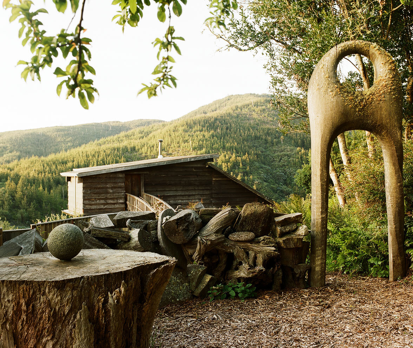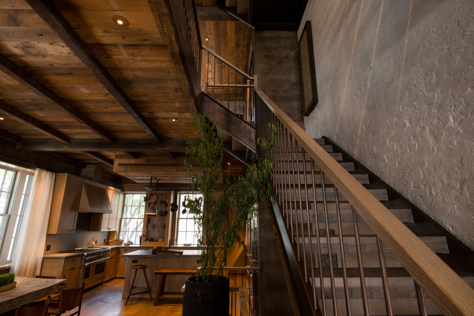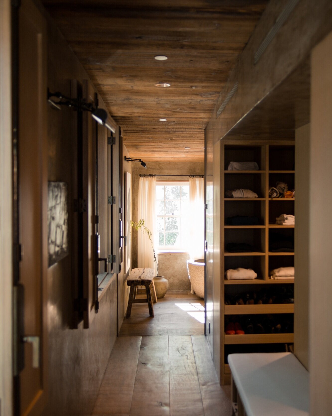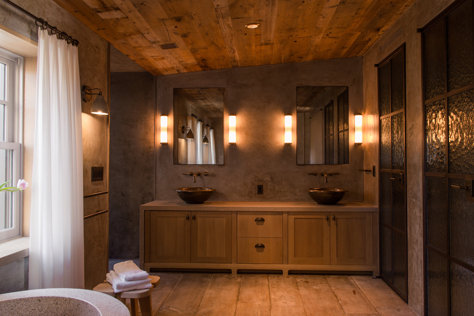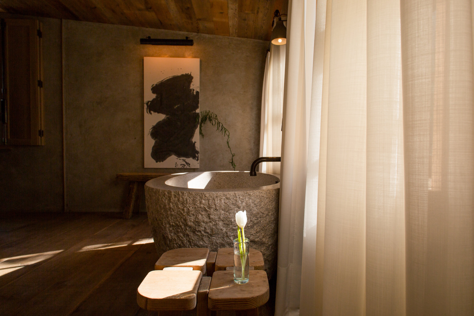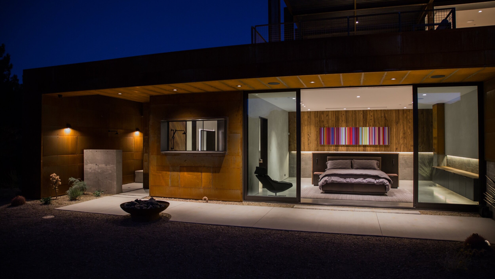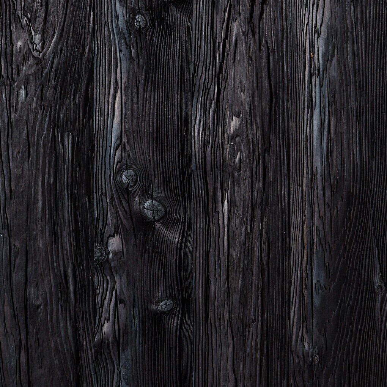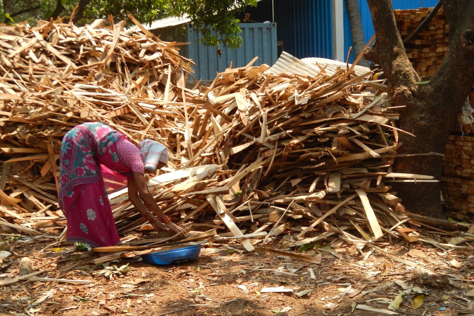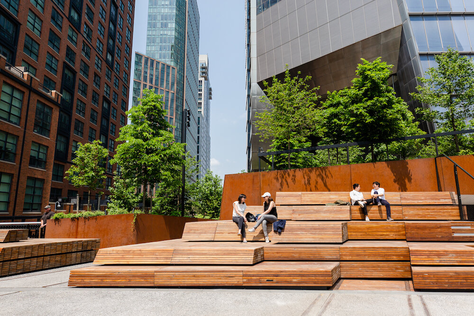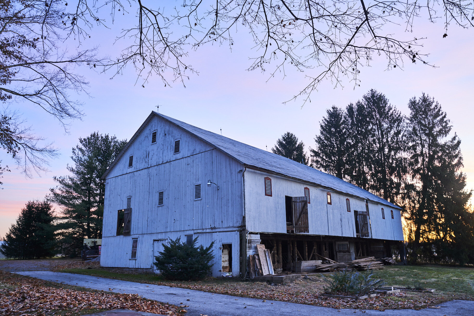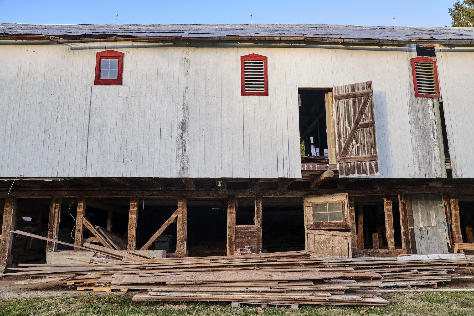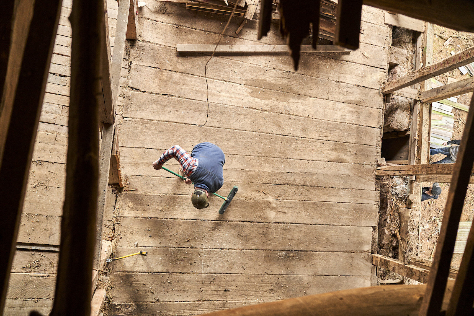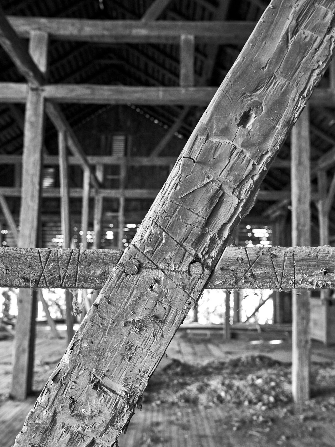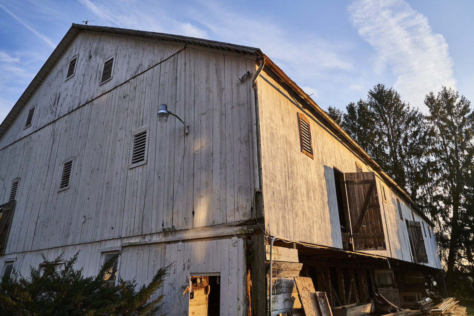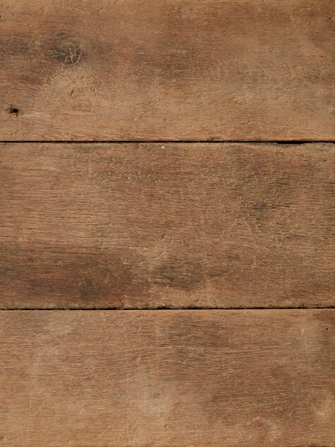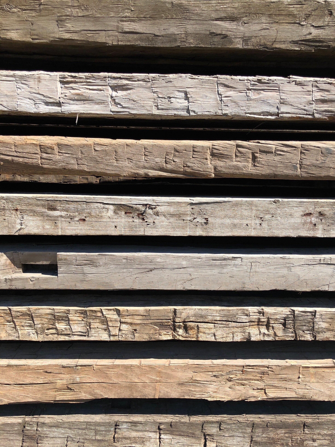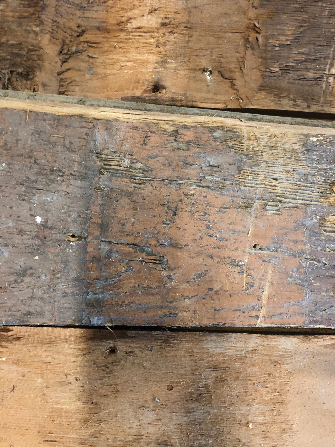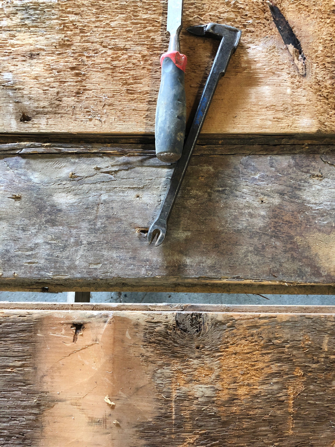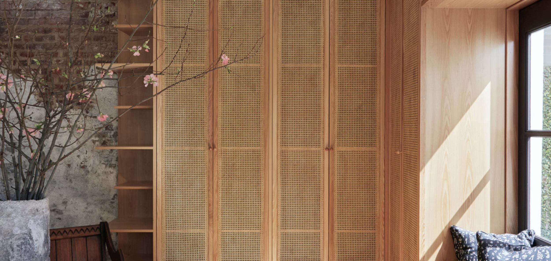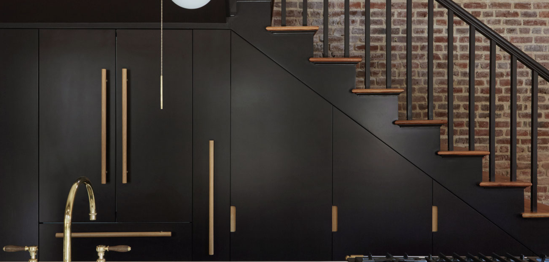French vintners coined the term terroir to describe the earthy mix of climate, soil, and weather conditions that make wine taste the way it does. There’s no equivalent word to describe lumber, but the concept of terroir applies: every piece of wood on earth originally came from a tree, and that tree grew on a unique patch of soil in its particular corner of the world. The wind, weather, soil and sun make it what it is. That’s why this collection of Antique French Oak is so special, and couldn’t be replicated in any other place.
Sourced last autumn, this wood was salvaged from floorboards in farmhouses east of Paris in the French towns of Metz, Nancy, Dijon, as well as Lorraine and Bougogne in the region of Est. Dating from the 17th and 18th centuries, thesehouses were sturdily built and well loved. You wouldn’t find the kind of high-polish case furniture favored by the various Louis here; instead you’d be enchanted by the rustic simplicity and unspoiled beauty of the architecture and the surrounding countryside. Picture charmingly idiosyncratic paint colors, pictures and lighting fixtures just slightly askew, clean and fresh-smelling tea towels, and the promise of fresh bread each morning. So much history and daily life unfolded in these houses, and some pieces of it are coming to America.




