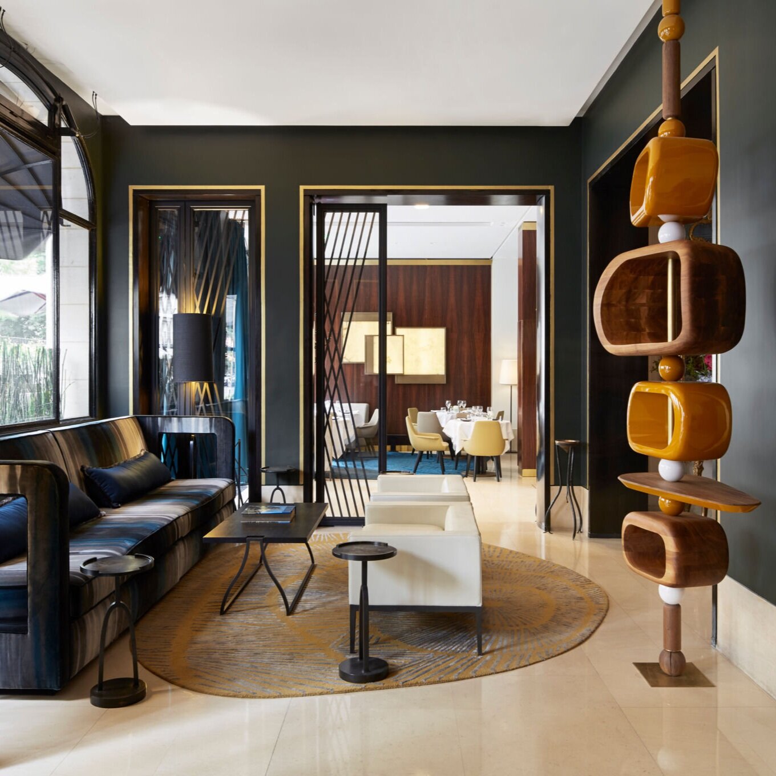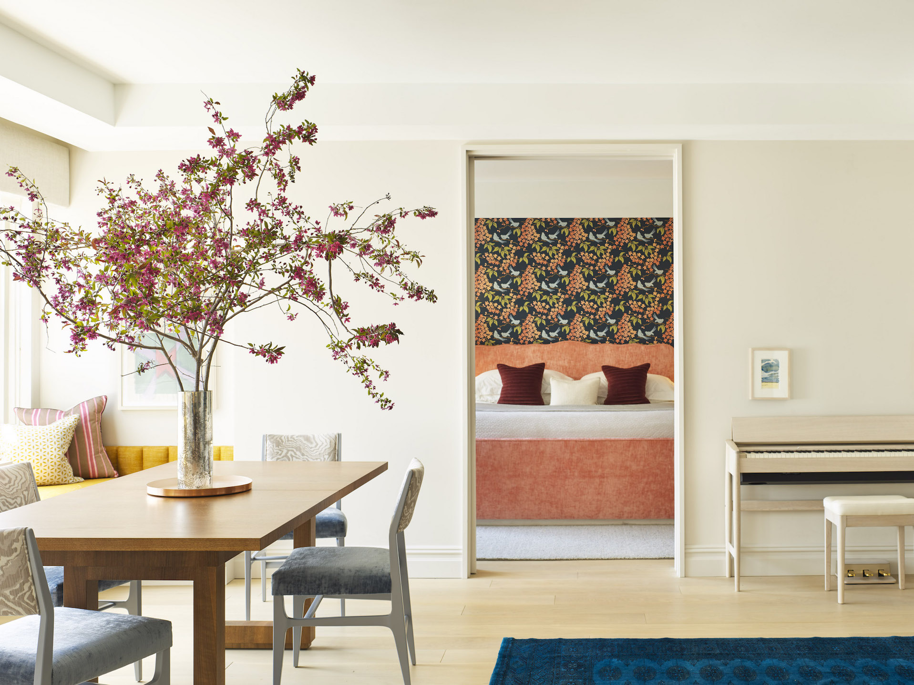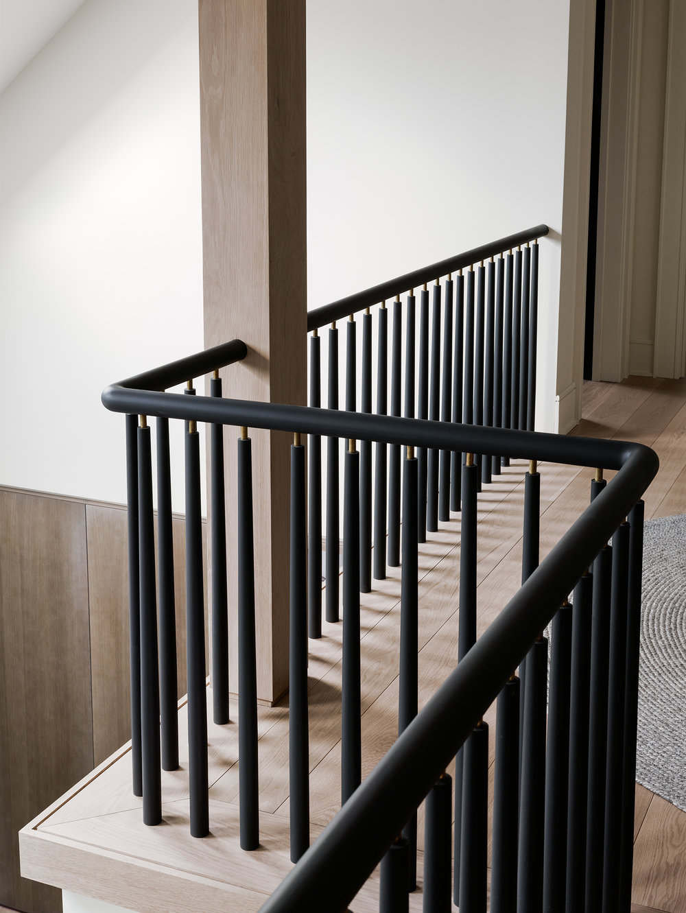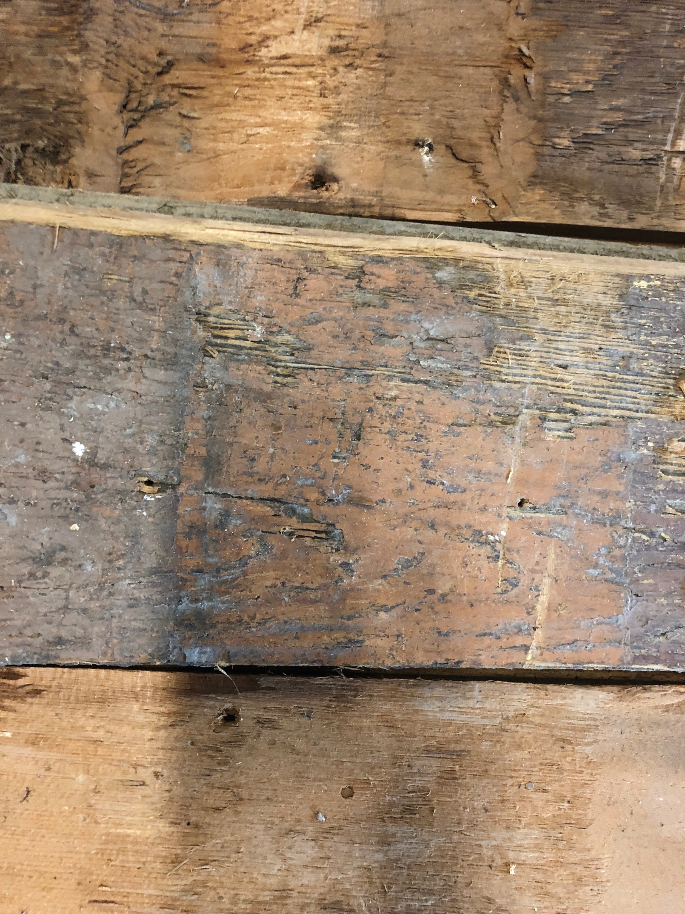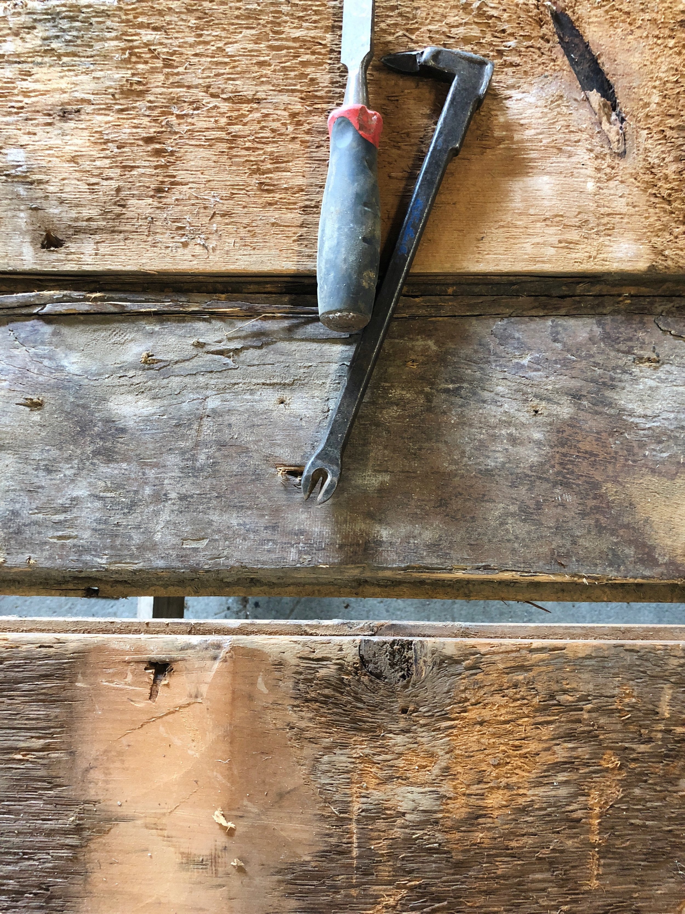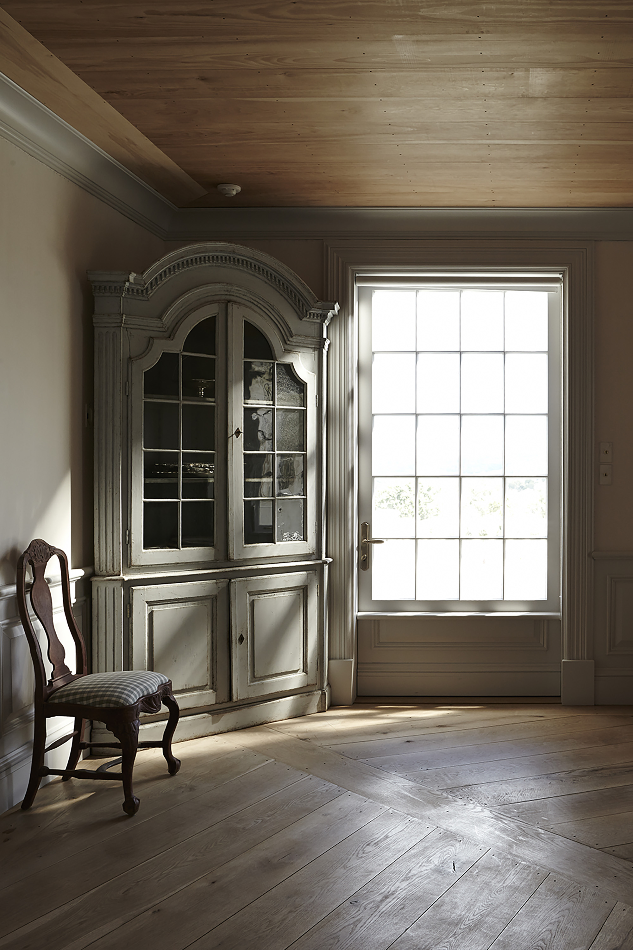If Schotten & Hansen had a kindred spirit in the interior design world, it may have been Christian Liaigre, the French designer of furniture and interiors who passed away in September aged 77. Back in 2018, his eponymous firm opened a new showroom on 29th Street in Manhattan’s Nomad district, where his signature aesthetic—described in The New York Times by Penelope Green as “muscular and elegant”—was made manifest with flooring from Schotten & Hansen. Liaigre was devoted to fine craftsmanship, and admired the skill of accomplished makers. He designed interiors for Calvin Klein and Karl Lagerfeld, and he loved using elemental materials like bronze, stone, and wenge wood. He’s also credited with pioneering the concept of the boutique hotel, having designed SoHo’s Mercer Hotel in 1997—his first big project in the United States.
Liaigre showroom, New York City.
Hotel Montalembert, Paris.
Born in 1943 near La Rochelle, Liaigre studied at the École des Beaux-Arts and the École Nationale Supérieure des Arts Décoratifs in Paris. His inspiration came from an array of sources, many of which, like African art, had widely influenced French Modernism. He was also the grandson of a horse breeder, and growing up he studied the ingenious design and construction of saddles, bridles and stirrups carefully. He liked exposed joinery, and disliked applied ornament, which meant his interiors and furniture were in sync with the pared down modern look of post-industrial lofts in the 1990’s and 2000’s.
He designed the Hotel Montalembert in Paris for a 1990 renovation before moving to the United States, and there he made bold, eclectic choices like pairing carved African sculptures with Ancien Régime furniture. He was also famous for a stool he designed in homage to Brancusi’s “Endless Column,” a square block of wood that flares out at a dramatic angle at the top, forming a primitive seat.
Liaigre showroom, New York City.
Custom floors by Schotten & Hansen at the Liaigre Showroom, NYC.
Liaigre’s reverence for craftsmanship comes through in the design of his New York showroom. The floors are Schotten & Hansen’s Shrunk Face European Oak, which is a light, straw-colored wood (the color is custom, in fact) and adds a depth of natural texture to the crisp space, emphasizing Liaigre’s particular love of wood in all its subtle variation. The interior is meant to be a neutral setting in which to stage Liaigre’s pieces of furniture and lighting, which are invariably bold in design, at times massive, understated in color, and usually sumptuous in their material.
Shrunk Face Oak is now available in 20 colors at our New York showroom through the Schotten & Hansen Collection for The Hudson Company.





