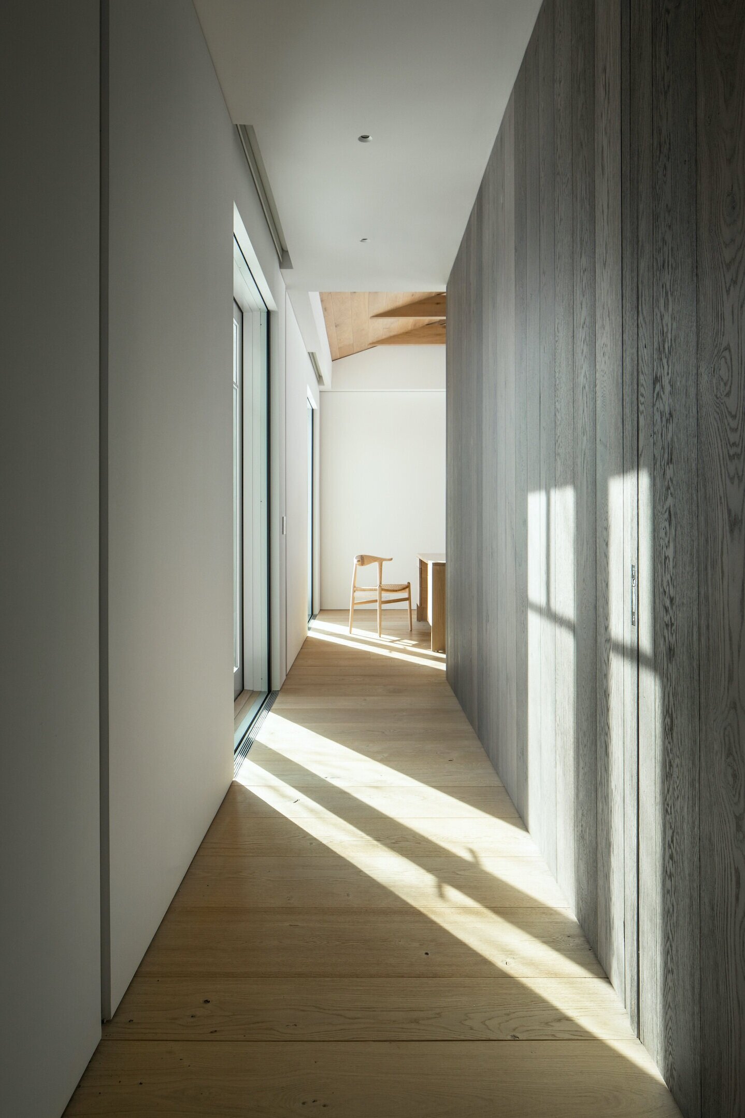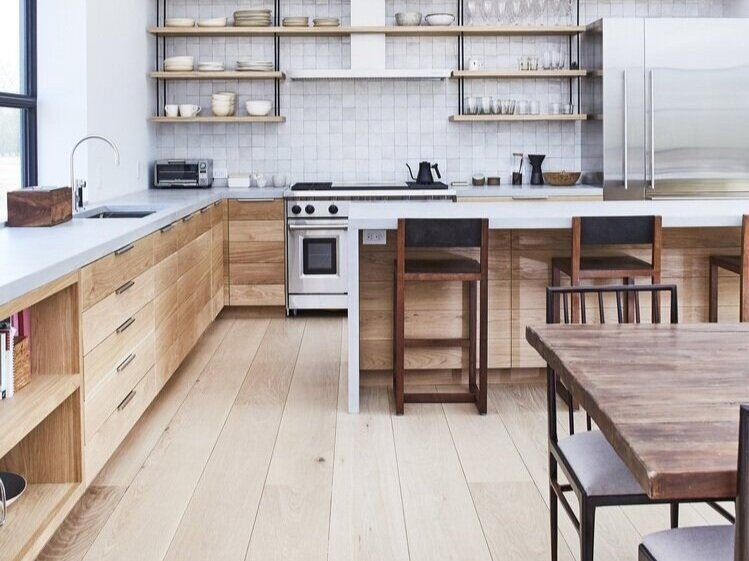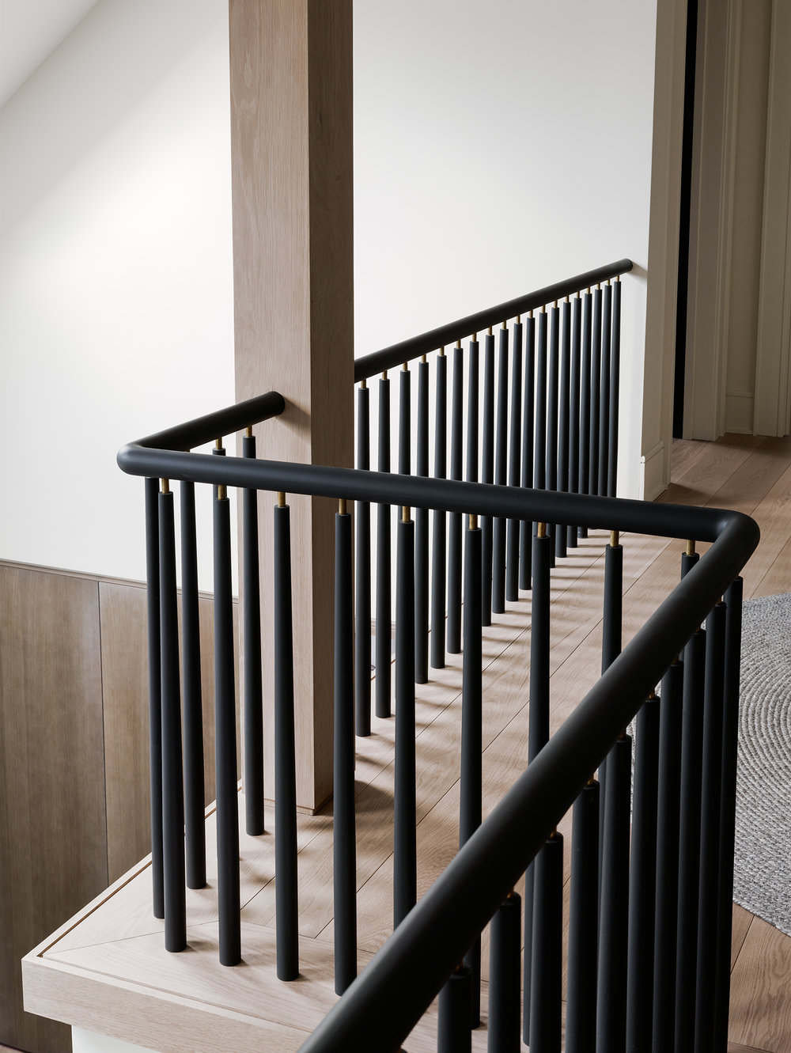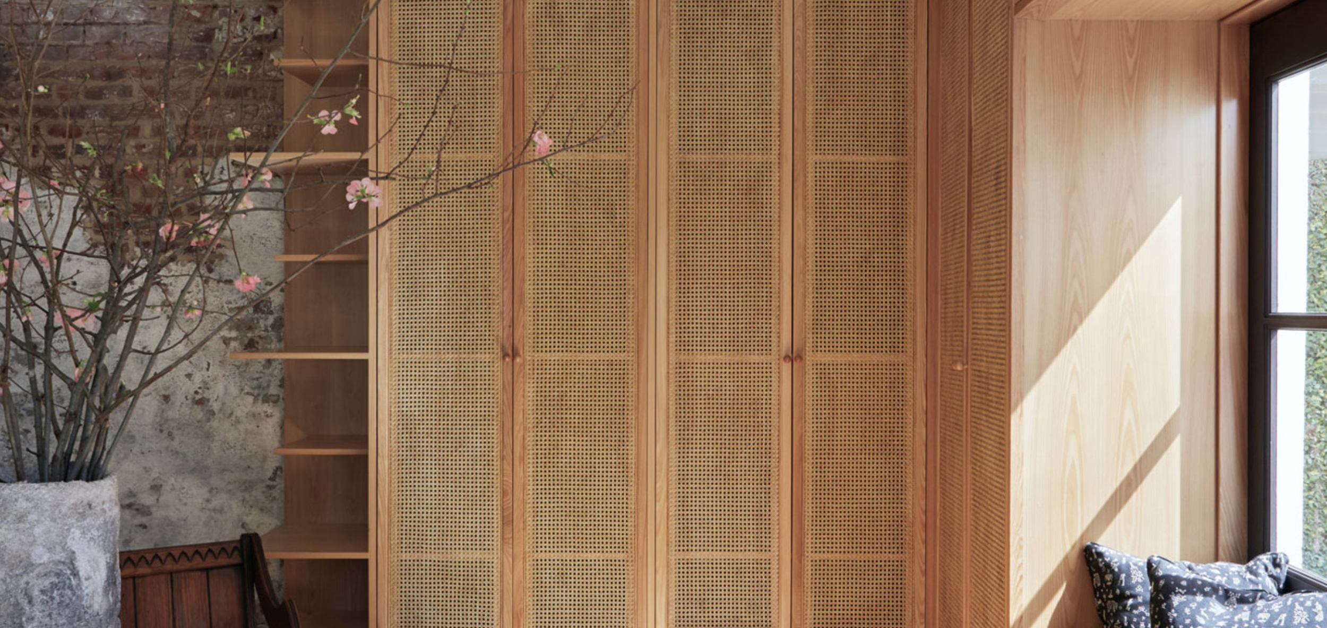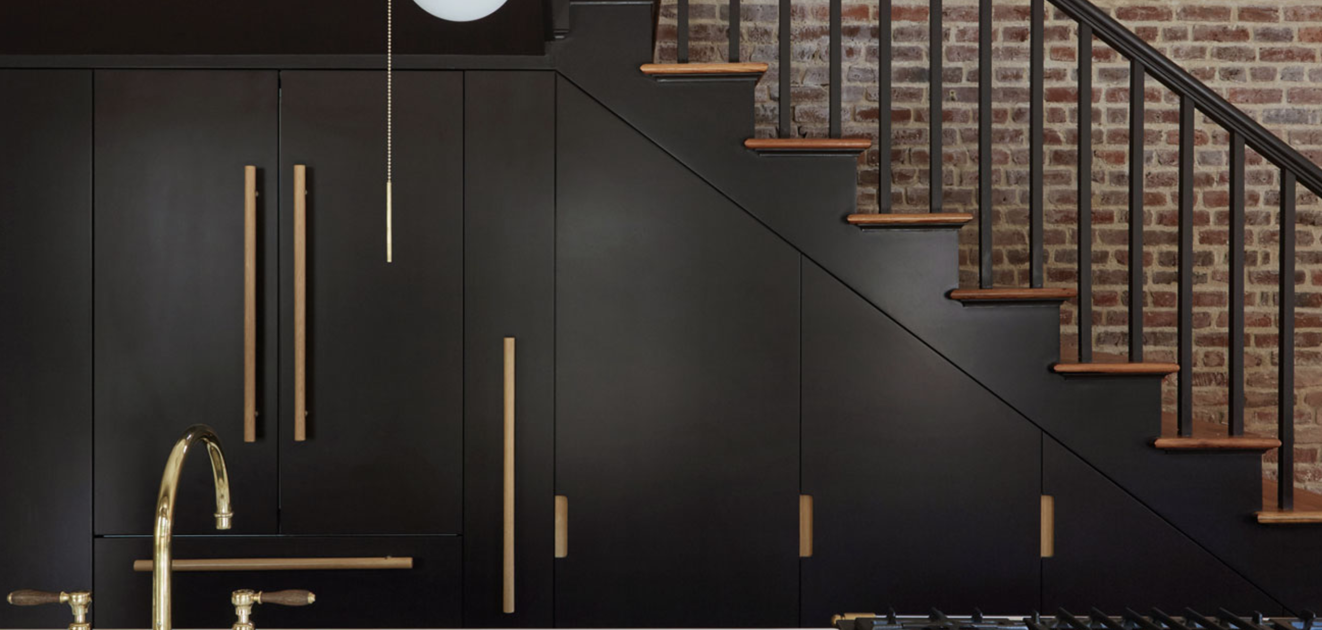In Jackson Hole, Wyoming, the vernacular architecture and the natural landscape are all of a piece: rustic barns from the late 19th century have gently sloped roofs that echo the forms of the majestic mountains surrounding them. The town sits in a valley tucked between the Teton and Gros Ventre mountain ranges. For architects Brian Messana and Toby O'Rorke, designing a house on Junegrass Road meant taking each spectacular vantage point into consideration so they could capture the views their clients loved best.
Like the landscape, which offers beauty in every direction, Jackson Hole itself is “365,” Messana says, noting that there are outdoor pursuits for all seasons here: skiing, hiking, fishing, and mountain climbing, to name just a few. So the house isn’t a ski lodge per se, but a year-round retreat that fits into a dynamic landscape that changes throughout the year. To contextualize the house, they chose cedar siding for the exterior to evoke the look of the 19th and early 20th century ranch homes that dot the area. But there are distinctly modern touches: the house comprises four volumes which are connected by glass walkways. Different parts of the home are clad in stone or stained cedar, mixing a palette of traditional and unexpected materials.
To bring a natural palette inside, the team chose materials that evince a sense of warmth. The Hudson Company provided Ditch Plains French Oak for the floors, which, according to Messana, captures the look and feel of wood in its natural setting thanks to its dimensions: 13.5” wide and up to 16 feet long. (“It looks like a tree,” he explains.) As one of the largest surfaces inside any home, he says, floors have a great impact on the whole interior, even if they’re subtle in color and texture. “We juxtaposed the floor with the Allagash wood from The Hudson Company which is gray, but not cold,” says Massana, adding that because each plank is about eight inches wide, and delineated by a micro bevel that creates a soft line, each piece is has its own character, and taken together the wood forms a beautiful textured plane.
Messana and O’Rorke drew inspiration from the local vernacular architecture in Jackson hole, particularly a group of late 19th century homes called Mormon Row which are the preserved structures built by members of the Church of Latter Day Saints when they first settled in Wyoming. But in reimagining these forms for a 21st century retreat, they pulled them apart, connecting each volume in the house with transparent glass walkways, and thus treading lightly on a landscape that has much to offer.


