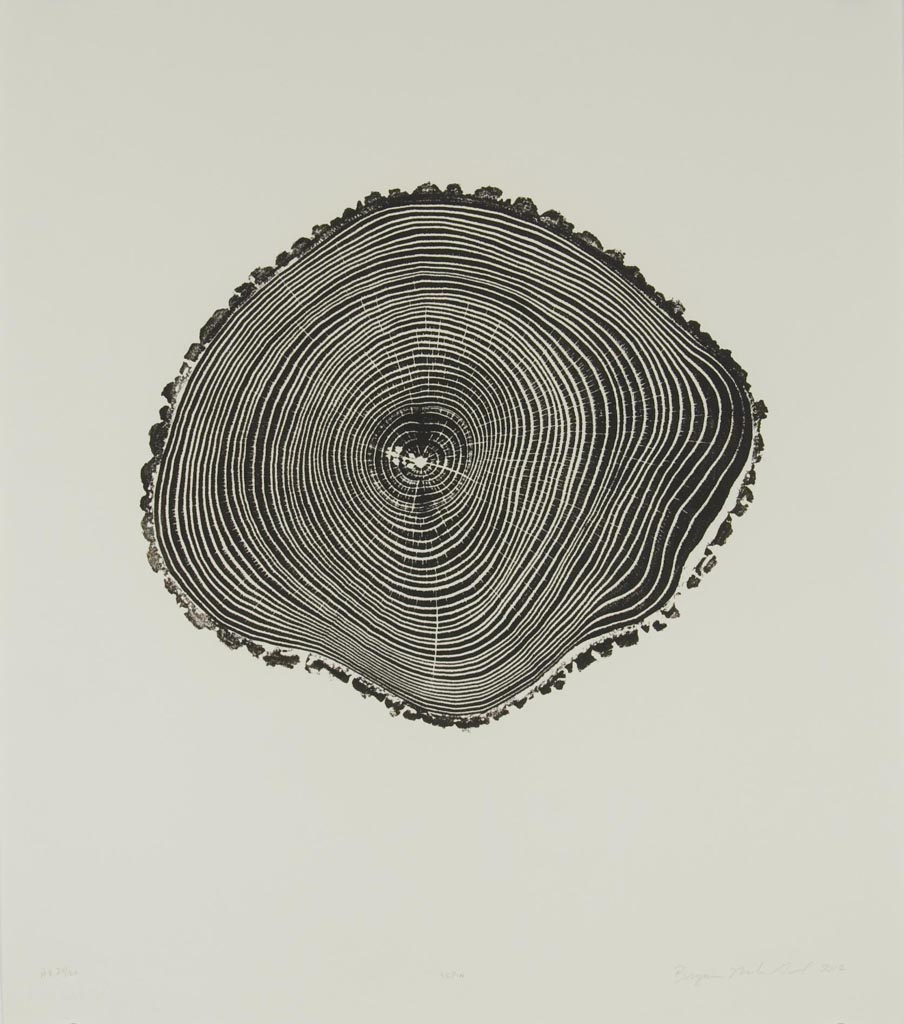“We wanted the space to be a balance of contrasts, open and airy yet respectful of the rooms expected in townhouse living; modern lines and materials, but respecting the character of the house and neighborhood; natural but polished; unique and creative, yet timeless and universal.”
Transformation In Brooklyn Heights
Well known for its tree-lined streets and well-preserved antebellum townhouses, Brooklyn Heights is one of New York City’s most charming neighborhoods. At the very heart of this historic district is the 1834 brownstone on the corner of Willow and Middagh Street. Originally built in a Greek Revival Style, 15 Willow once belonged to the Franciscan Sisters of the Poor but, in 2016, was transformed into a single-family residence — a transformation that required a nuanced balance of innovation and preservation. The development and design team behind the renovation at 15 Willow Street project was Studio DB, led by the firm’s husband-and-wife principals Damian and Britt Zunino.
Damian explains how, as the team endeavored to modernize the 6,400-square-foot, five-bedroom townhouse, their goal was to create a balance of contrasts. “We wanted the space to be open and airy, yet respectful of the kind of interiors expected in townhouse living, [with] modern lines and materials that honored the historic character of both the house and the neighborhood.”
The choice of flooring was central to the architects’ goal of honoring the past while simultaneously integrating modern lines and materials. “We had a vision of how we wanted the floors to feel, so we reached out to The Hudson Company at the very beginning of the process. There was a specific walnut floor we were looking for — we wanted something that felt natural but still had a lot of character, and we knew The Hudson Company could produce this kind of flooring for us.”
Through close collaboration with the Studio DB team, The Hudson Company custom-milled 3,000 square feet of 5” Walnut plank and 1,000 square feet of 5” Herringbone plank for the project.“The new floors feel light but still raw,” Zunino says. “The finish brings a timeless, polished aesthetic to the house’s interior.”
The installation profile originally appeared in The Hudson Company Journal, Volume 2. Read more or learn how to get your physical copy of The Journal here.




















