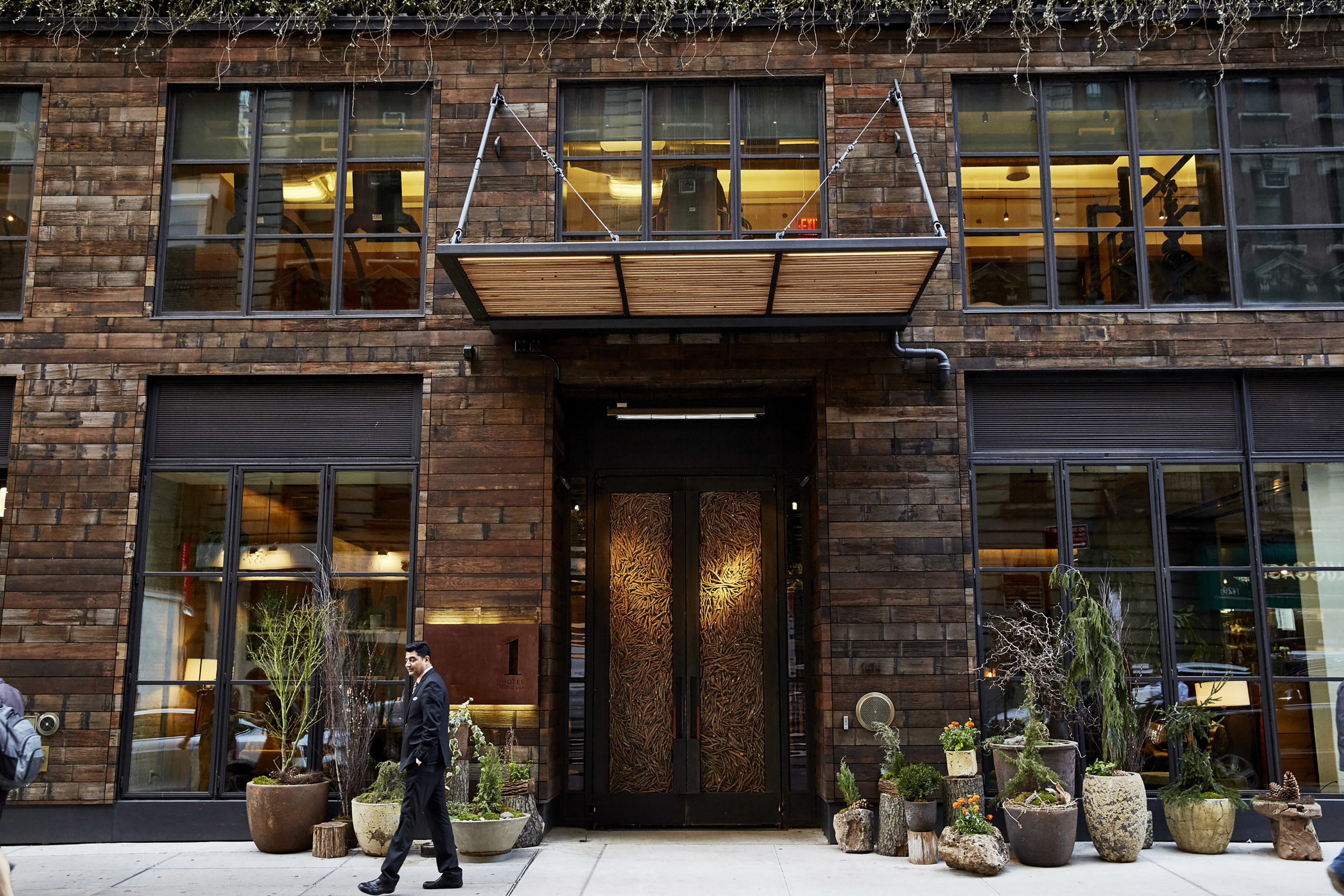Photos by Michael Biondo.
Profile Excerpt from Architectural Digest, Dec 13, 2018
“When Jamie Hammel bought what was then known as Antique and Vintage Woods of America eight years ago, he recalls, "I thought the product was beautiful, but it wasn't being presented beautifully." Fast forward nearly a decade and Hammel is operating what is now The Hudson Company, providing new and salvaged wood surfaces to architects and designers for projects (including, most notably, Renzo Piano's Whitney Museum) in the New York area and beyond. And his latest showroom is proof that beautiful presentation is core to the brand.
The Hudson Company's third location is in a woodsy area of Ridgefield, Connecticut. "So many of our clients co-locate between the city and a house upstate or in Connecticut or the Hamptons," Hammel explains of the choice. "We have the mill, in Pine Plains, so that helps us cover that territory, but we didn't really have a presence in Connecticut. Ridgefield is a beautiful town and is not in the heart of Greenwich." He clarifies: "Being on Greenwich Avenue would feel just like our Manhattan showroom. This is a little bit off the beaten path, but it's central to both Westchester and Connecticut."“
Read The Full Article and Go Behind The Scenes
Click here to read the full article in Architectural Digest, featuring interviews with The Hudson Company’s Jamie Hammel and designer Brad ford. Story by Hadley Keller, photos by Michael Biondo.






















![RECLAIMED MIXED SOFTWOODS [THRESHING FLOOR, BARLEY FINISH]](https://images.squarespace-cdn.com/content/v1/544e3a5ce4b0117bc5e24e56/1460724108069-7JKZB36ELJ57VIIXDXSF/image-asset.jpeg)
![RECLAIMED HEMLOCK [MUSHROOM WOOD] FLOORING](https://images.squarespace-cdn.com/content/v1/544e3a5ce4b0117bc5e24e56/1460724180982-V5MKNV5RNUGC2XXAPC81/image-asset.jpeg)
![RECLAIMED SOFTWOOD BEAMS [ORIGINAL FACE]](https://images.squarespace-cdn.com/content/v1/544e3a5ce4b0117bc5e24e56/1460724359684-2SN9LXVASV5BLSYVU3WO/image-asset.jpeg)










