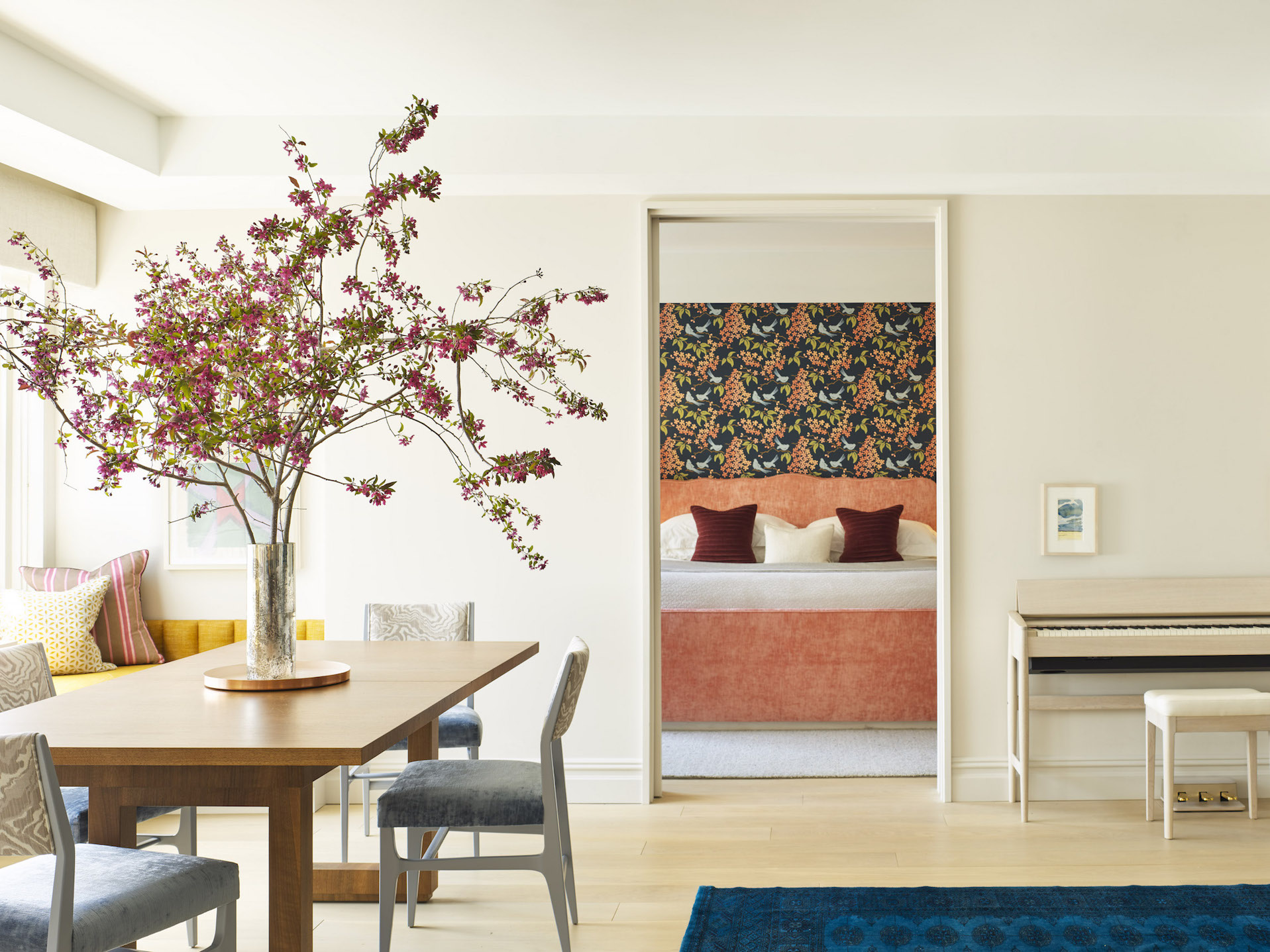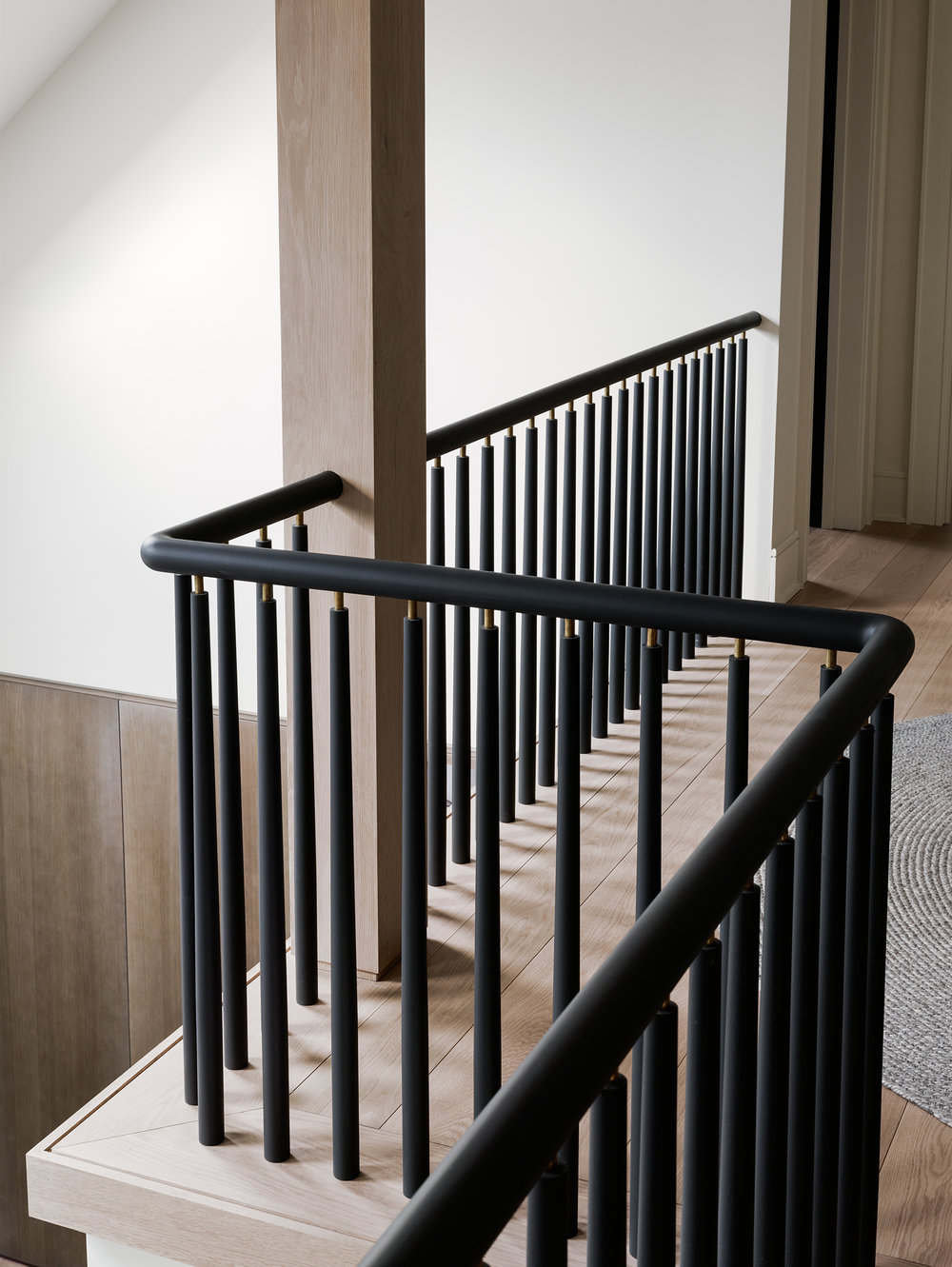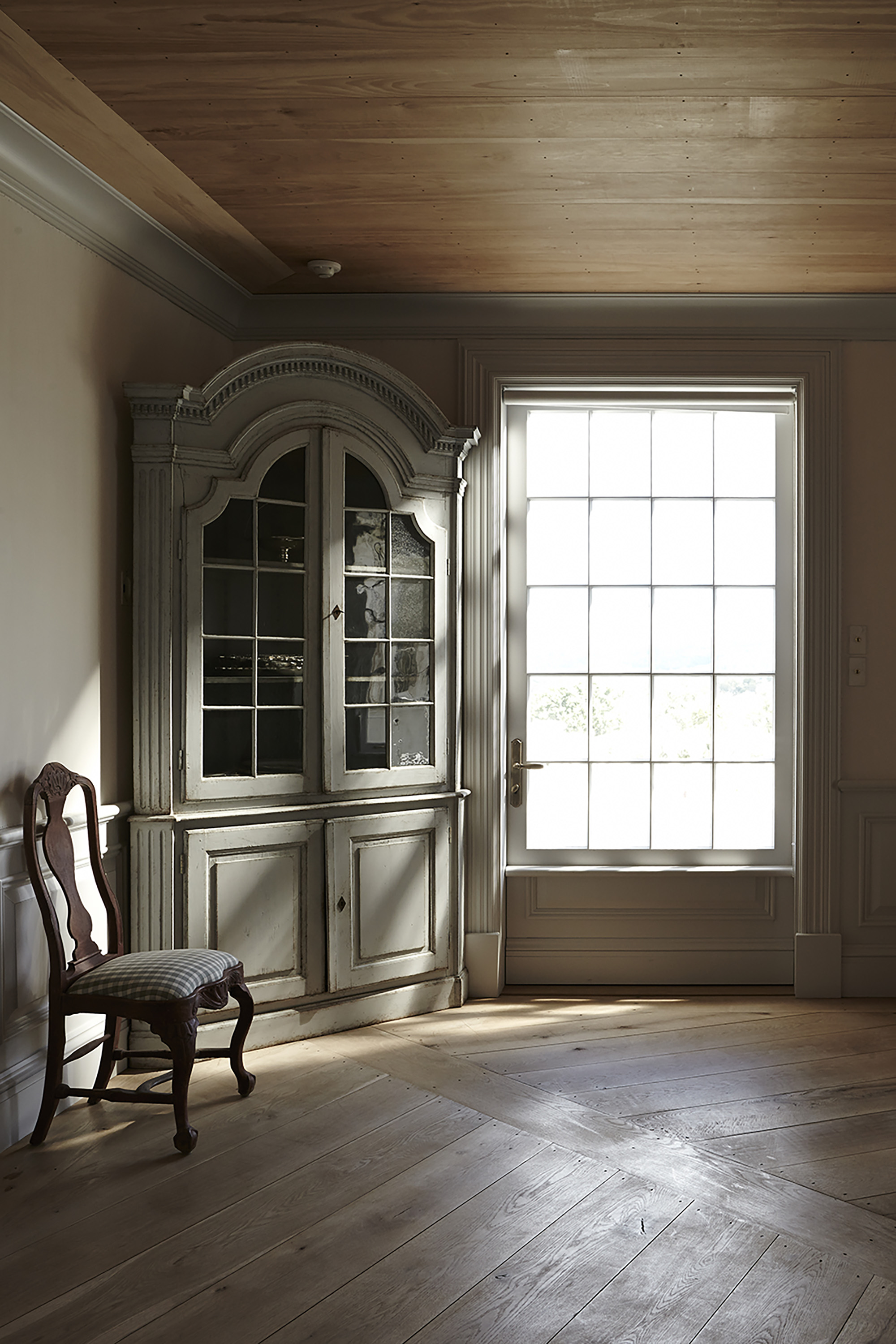The Hudson Company + Frama
Scan almost any list of top design studios coming out of Scandinavia, and you will come across the name Frama - a Copenhagen-based design shop and creative team at the very forefront of Scandinavian chic. With their one-of-a-kind office space in Copenhagen's historic Nyboder neighborhood, Frama is a trendsetting brand that refuses to be boxed in by industry adjectives, which is appropriate, as the brand is constantly reinterpreting, rediscovering, and reimagining what it means to be a 21st century design leader (we think the photos below speak volumes about the quality and timeless elegance of Frama's work).
Here at The Hudson Company, we have been fans of Frama's inspired work for a long time, so, of course, we were thrilled this past summer, when they graciously agreed to create a custom mood board for us. Choosing from our full product range, Frama chose to focus in on our Select Harvest White Oak [Barley Finish] to use as the backdrop for their custom mood board.
Read on for some insights into what keeps the creativity flowing at Frama and how they brought this inviable mood board to life for The Hudson Company.
5 Questions with Frama
Tell us about the items included in your mood board, what's their origin story? Why did you select them for this mood board?
The objects of focus in our mood board design is our line of Aj Otto Stoneware - designed by Frama Studio here in Copenhagen. The ceramics are hand made in Denmark, which provides each product in the collection a unique feel. Although it has a Scandinavian aesthetic, the idea for this collection came from some old Italian glass food-containers discovered during some southern travels a few years ago.
Along with the Aj Otto stoneware, we've also included a variety of vintage and new brass pieces in our mood board. The cutlery is from different flee-markets, while the candleholders are designed by a young danish designer Maribel Carlander for Frama. Cut out of solid, untreated brass, these candle holders are a careful study in geometry, proportion and composition. Lastly, the E27 Table Light (also designed by Frama), is a simple, industrial and straight forward lamp which provides a cozy light to any table setting.
Where does that team at Frama turn for inspiration, what sources are consistently inspiring?
Most often our best inspiration comes from dialogues with interesting people we meet on our travels, with whom we collaborate, or from people who stop by our studio.
Overall, it's a central focus of ours to find the right balance between the traditional and the contemporary aesthetics, so we often look back in time for our inspiration whether that's to old art-posters or to historical building detail. Many of Frama’s design ideas grow out of the interior design projects we work on. We find that great inspiration can come from nature, art. architecture, as well from basic shapes and forms.
Color and texture seems to be especially important to the items and collections that Frama produces: can you talk about that a little bit?
Yeah, sure. Everything we do stems from an idea that we call "slow production." We use solid woods, untreated metals and stone to create both a aesthetically pleasing product, but also something that will “live” for a long time - these are long lasting and “honest” materials. Our design language is pretty straight forward, based in simple geometry and subtle, natural colors. These are the elements at the center of the Frama design universe. But we also love rich colors.
Choosing the right colors is essential for curating the final expression any space will have. So, with that in mind, we really thoughtful with how we use color - both in painted and non-painted finishes - so that everything is complementary. That's how we developed our St. Paul's Blue paint color with Jotun and it's how we got started with our upcoming line of colors based on the interiors of an historic Copenhagen space (coming in 2017).
Is there a driving design vision or 'manifesto' that you use in your work and collaborations?
We often work within the area of re-interpreting design archetypes. Therefore, the objects of our collection often signals a return to basics. Our vision is always to come up with something new, but we try to maintain a historical feel to everything we do. The synergy between the past and present is important for our design process. Our main interests lay somewhere between two opposite poles - that space between classical and the contemporary design, that incorporates both digital and analogue production.
Why did your team chose Select Harvest White Oak [Barley Finish] flooring as the background for your mood board?
We chose this specific White Oak flooring because of its honesty. It has rich veins and you can clearly see and feel the knots in the wood. The color of the flooring is warm (natural white with a slightly golden hue) which provides a cozy feel to the mood board. Also, since it's Oak, you know that it is a solid, enduring surface. These are all qualities of material that reflect the Frama vision.
You can learn more about Hudson Company White Oak Center Cut, Barley Finish] here, and more about Frama here.
Follow The Hudson Company on Instagram. Follow Frama on Instagram.
All photos courtesy of Frama CPH.


























![Hudson Company Select Harvest White Oak [Barley Finish].](https://images.squarespace-cdn.com/content/v1/544e3a5ce4b0117bc5e24e56/1478024195545-DCX9R2VG17FAKFCVE4UT/Select%2BHarvest%2BWhite%2BOak%2BNew%2BFace%2BBarley%2BOil%2BCharacter%2B7.jpg)
![Custom mood board by Frama Copenhagen. Wood background is Hudson Company Select Harvest White Oak [Barley Finish].](https://images.squarespace-cdn.com/content/v1/544e3a5ce4b0117bc5e24e56/1476806056243-06V1ZDK7OICULFHKT5NK/image-asset.jpeg)


















