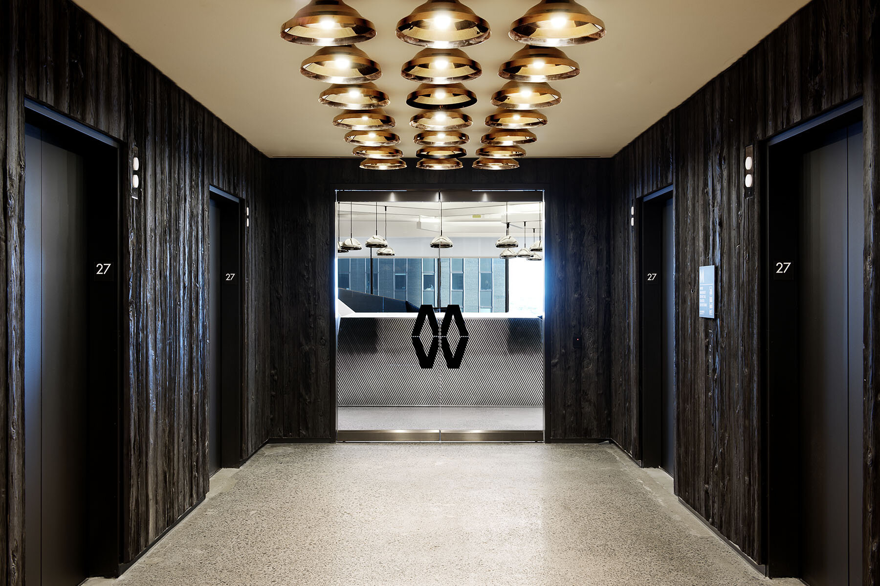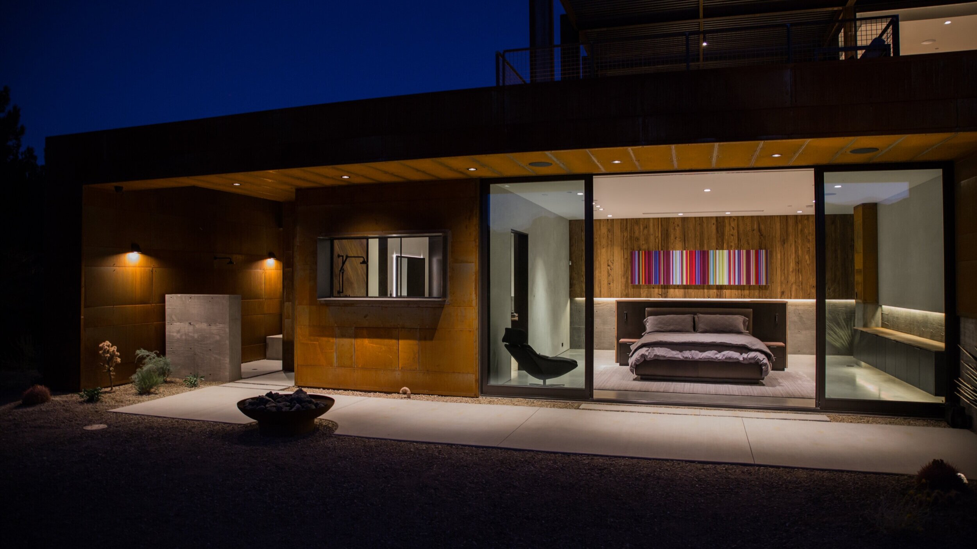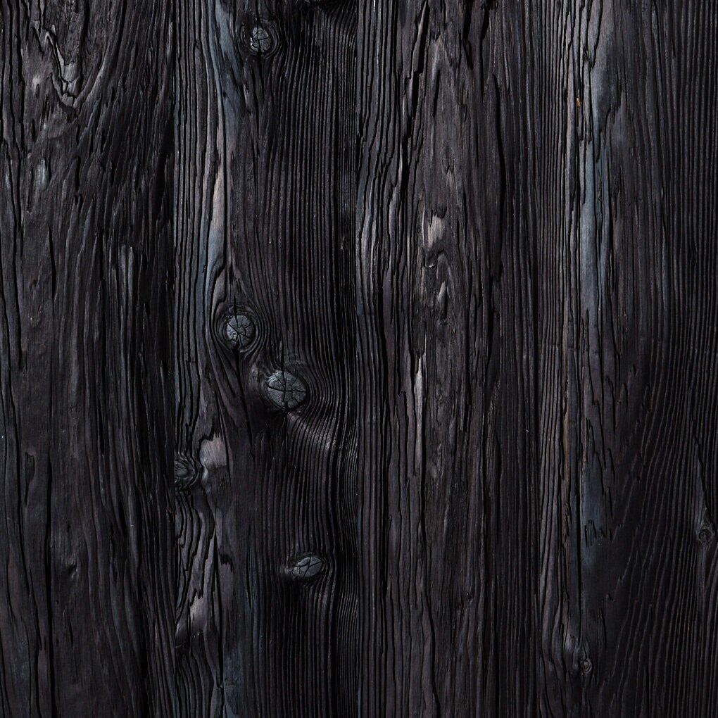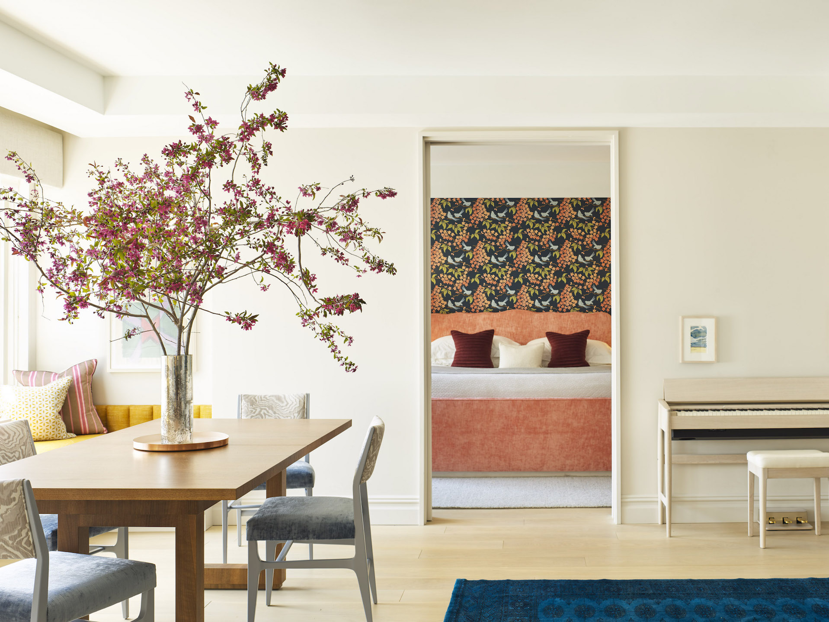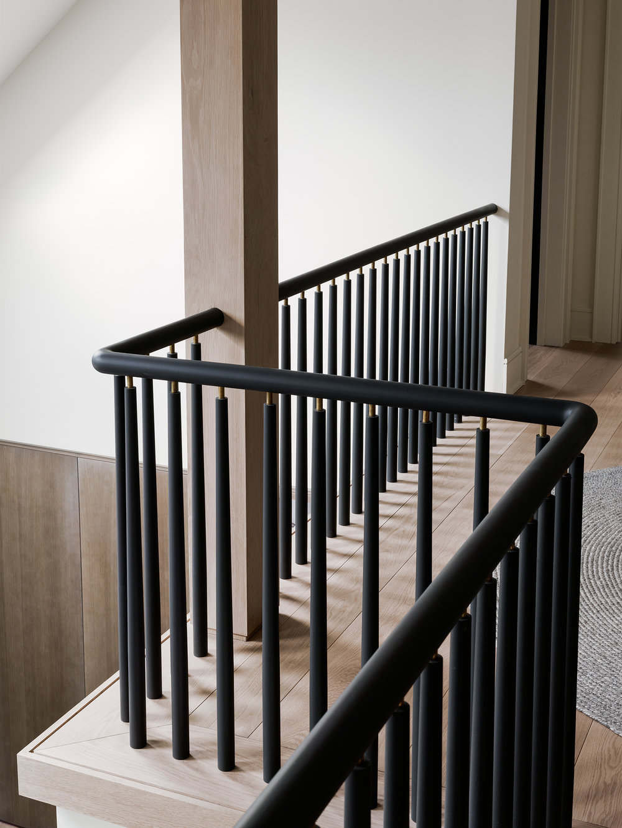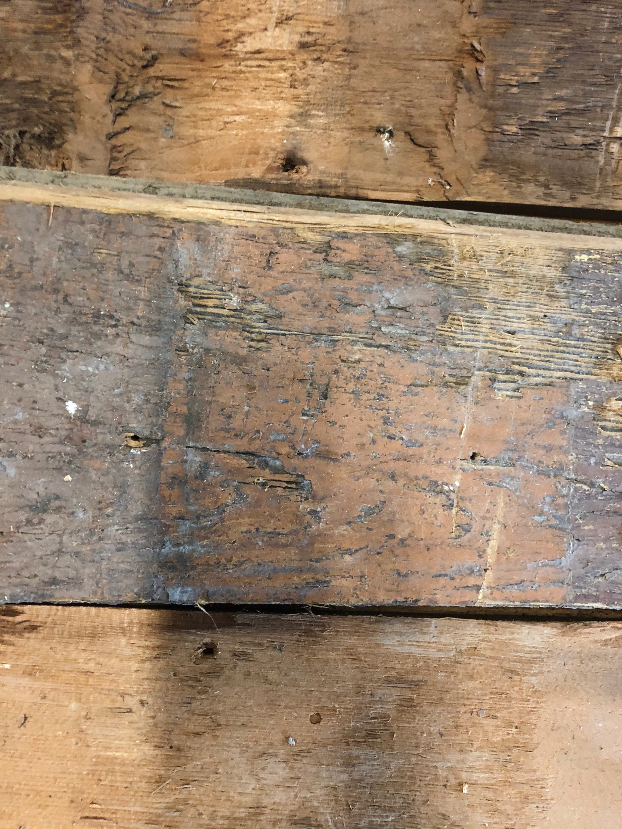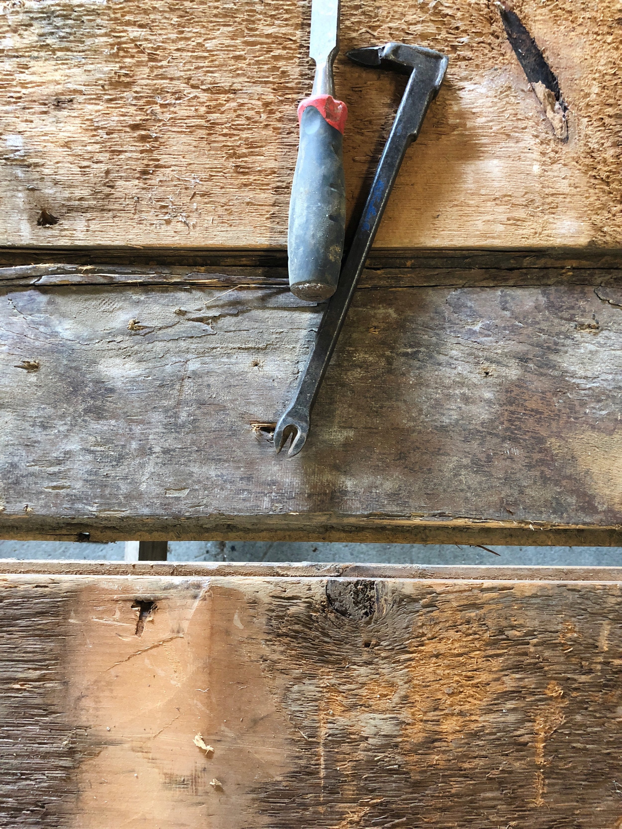The paneling that clads the elevator bank walls in McCann Erickson’s New York offices is silky black and heavily grooved, and it looks as though a sculptor has drawn a gouging tool across its shiny surface to make a pattern. But no tools were needed to craft these grooves; in fact, the wood developed these traits after years of service in the cultivation of mushrooms. Though it’s technically a mix of hemlock and cypress, we call it mushroom wood.
Mushrooms grow wild in the woods, and thrive in dark, damp conditions where there’s plenty of decaying plant matter to provide the organism with energy—no sunlight required. To recreate these conditions, mushroom farmers set up growing beds indoors, often building structures that look a bit like the shelves inside a cheese cave, only they’re prepared with trays of manure and substrate. The beds are built from hemlock or cypress, and the substrate is typically derived from a grain like millet or rye on which the spores can grow. The manure contains enzymes which erode the growing boards over time, and after about fifteen years, they’re no longer suitable for use on the farm.
Mushrooms growing.
The dark and damp beds of a mushroom farm.
This is the moment when we harvest them: we have a relationship with mushroom growers in the mid-Atlantic region, and we regularly trade old boards for new ones. By the time we get them, the old boards have developed a rich color and texture that makes them ideal for interiors that call for rustic or boldly textured paneling. The design advantage of mushroom wood is, paradoxically, the uniformity of its quirks. The enzymatic erosion weather the wood’s surface substantially, but does so very evenly on boards as long as sixteen feet.
Harvested Mushroom Wood.
When the wood arrives at our mill in Pine Plains, we remove the nails, power wash it, dry it in a kiln, then mill it, and it’s ready for use. We offer mushroom wood in four ways. There are two types of mushroom wood that can be used for flooring: Backside with original saw kerf, and New Face. Backside has a rich caramel patina, while New Face is lighter, and more uniform in color throughout. The two Sculpted forms of mushroom wood are suitable for paneling or ceilings, as in this dramatic installation at the Gramercy Park Hotel. Our Sculpted Face, which can be found on the walls of Donostia Restaurant in London, is caramel-colored and has naturally sculpted and radial kerfed faces giving it a complex surface design. Our Sculpted Face can be Char Dyed, as seen in the McCann Erickson offices where it offers a dramatic, sophisticated design element that isn’t fussy.
Reclaimed Mushroom Wood adorns the ceiling of the Gramercy Park Hotel in New York City.
Reclaimed, Mushroom Wood Paneling at a private residence in the desert.

