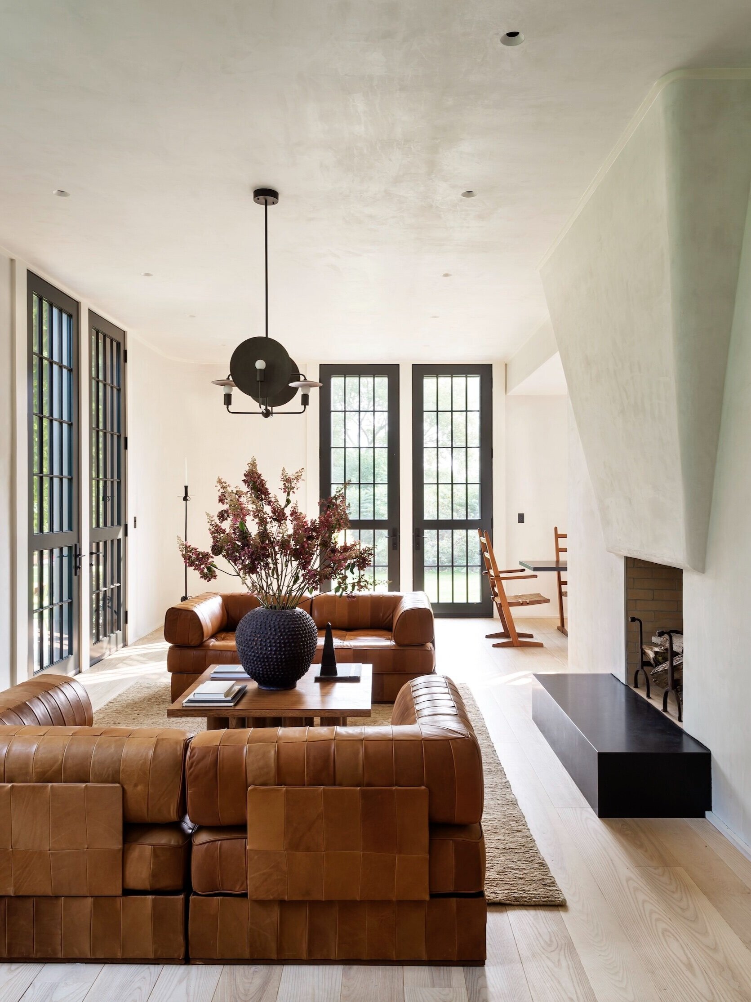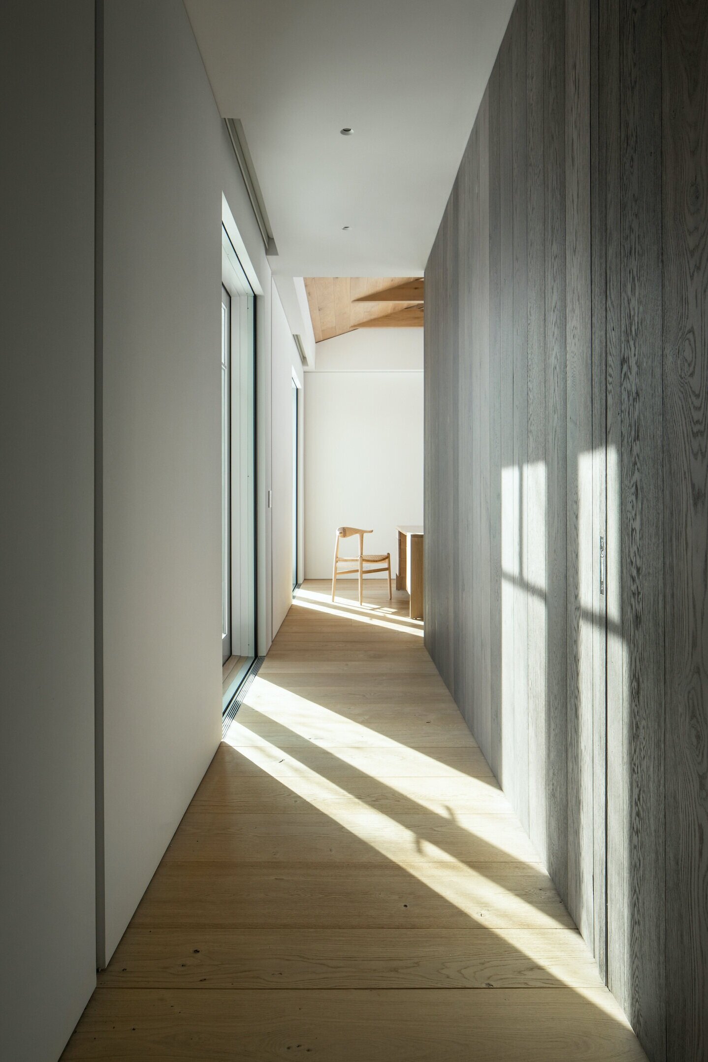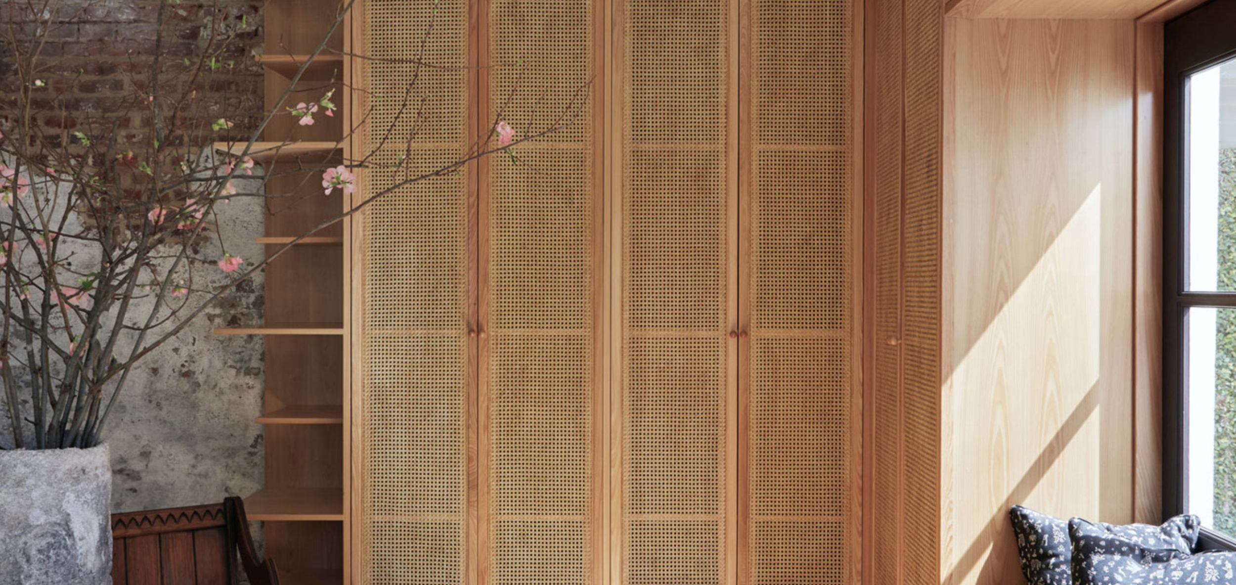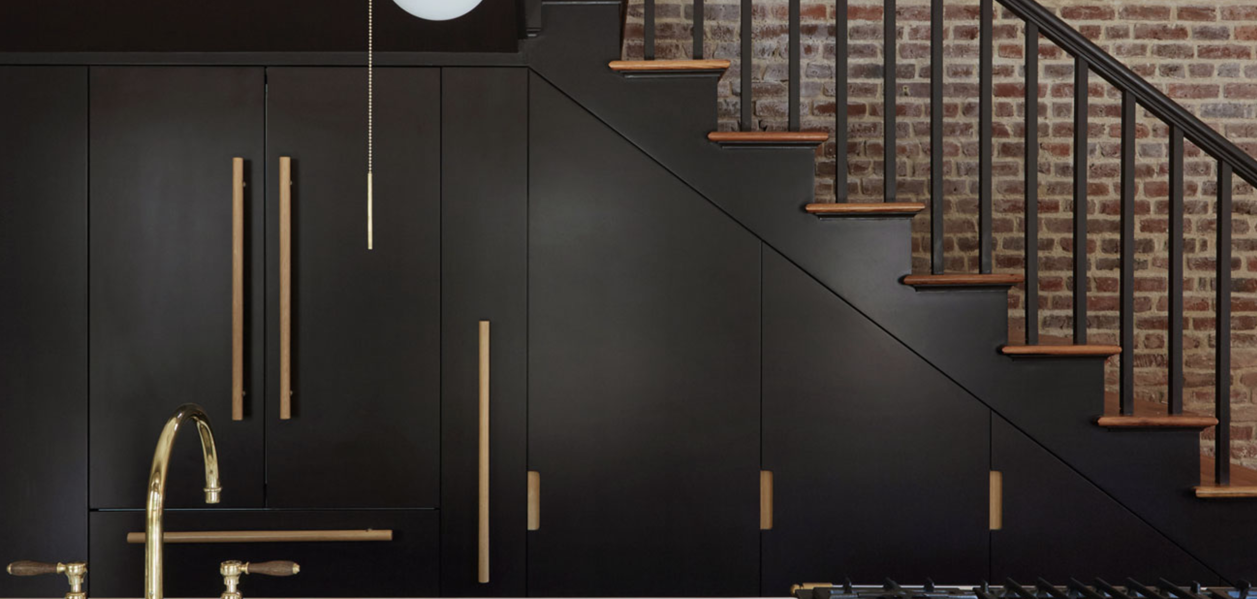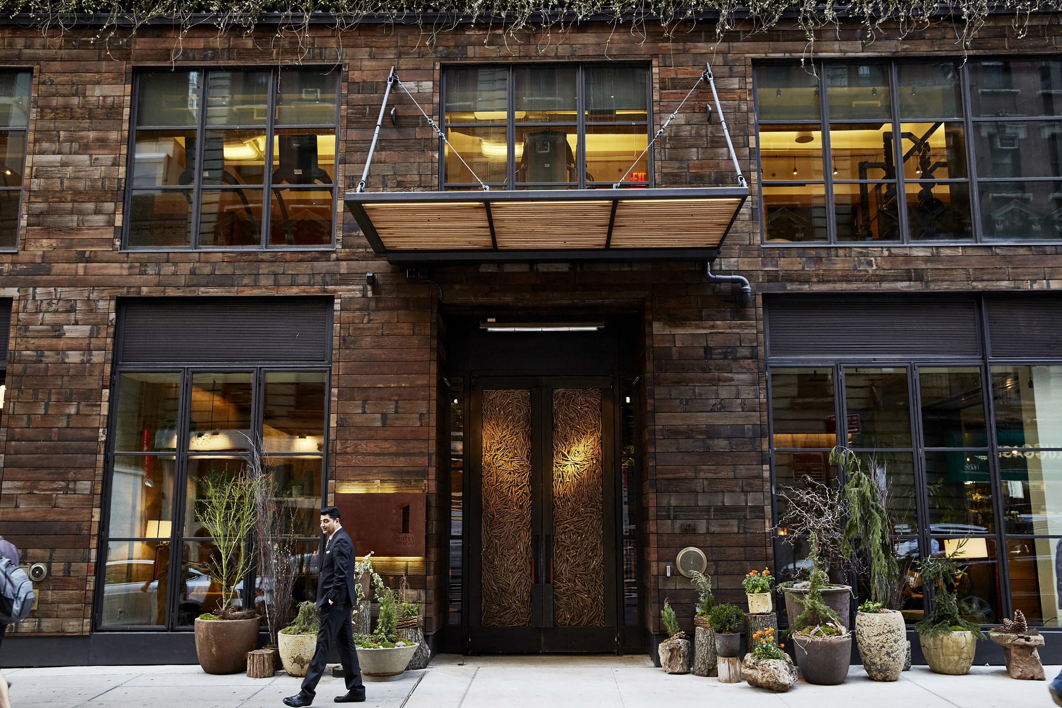Earlier this year, we identified an architectural treasure not far from the Pine Plains Mill: the Federal Style Oliver Bronson House.
Originally built in 1811 as a private residence and later used as a reform school for girls, the Bronson house has sadly fallen into disrepair. But with permission from Historic Hudson, we assembled a team that included our fabricators, installers, photographers, and an inspired stylist. In all, eighteen people over three days helped recreate a world in which The Hudson Company’s flooring—some of it as old or older than the house itself—could exist in a setting full of character and architectural detail.
Special thanks to our friends Colin King, Andrea Gentl, Martin Hyers, and Dani Case.
New Life for a Hudson Valley Victorian
When David Ren bought Twin Bridges, his 1860’s Victorian mansion in New York’s Hudson Valley, it had seen better days. Weather, time, foreclosure, and even animals had taken their toll, and there was only one bathroom in the house that worked. An extension that had previously housed a 19th century kitchen was unsalvageable, which presented Ren and the team at Workstead with an intriguing challenge: design and build a new volume in its place that was both contemporary and contextual. Inspired by the quirky glamour of the Eastlake style home’s original bones, Workstead created a streamlined, two-story pavilion that echoes—but doesn’t mimic—the original. Where the front part of the house is painted ivory, its form animated by lots of crisp Victorian angles, the back part is curved like an Art Deco cruise ship, and its exterior is charred black.
Ren and Workstead had collaborated before: the firm helped give his Chelsea condo its distinctive character, and helped renovate his historic Charleston carriage house, which dates from the 1850s. There are elements of Workstead’s multifaceted practice to be found throughout Twin Bridges: there’s the architecture itself, the interior design, and the lighting, which includes unique fixtures like the eye-catching Orbit chandelier, which floats above a Nathan Lindberg cocktail table.
A color palette of jewel tones, such as Farrow & Ball’s Inchyra Blue, evokes the spirit of William Morris’s floral wallpaper, but instead of fussy, it feels relaxed and sophisticated. To complement the rich hues of the paint, furniture and textiles, there’s custom mahogany millwork restored to its original splendor, and The Hudson Company provided Bare, Ash flooring—a wood that has historically been used for building horse-drawn carriages, weapons, and even sporting equipment. The carriage trade may be a thing of the past in the Hudson Valley, but happily there’s still plenty of enthusiasm for the eccentricity and charm of Victorian high style.
Inspired by Vernacular Architecture and Natural Vistas in Jackson Hole
In Jackson Hole, Wyoming, the vernacular architecture and the natural landscape are all of a piece: rustic barns from the late 19th century have gently sloped roofs that echo the forms of the majestic mountains surrounding them. The town sits in a valley tucked between the Teton and Gros Ventre mountain ranges. For architects Brian Messana and Toby O'Rorke, designing a house on Junegrass Road meant taking each spectacular vantage point into consideration so they could capture the views their clients loved best.
Like the landscape, which offers beauty in every direction, Jackson Hole itself is “365,” Messana says, noting that there are outdoor pursuits for all seasons here: skiing, hiking, fishing, and mountain climbing, to name just a few. So the house isn’t a ski lodge per se, but a year-round retreat that fits into a dynamic landscape that changes throughout the year. To contextualize the house, they chose cedar siding for the exterior to evoke the look of the 19th and early 20th century ranch homes that dot the area. But there are distinctly modern touches: the house comprises four volumes which are connected by glass walkways. Different parts of the home are clad in stone or stained cedar, mixing a palette of traditional and unexpected materials.
To bring a natural palette inside, the team chose materials that evince a sense of warmth. The Hudson Company provided Ditch Plains French Oak for the floors, which, according to Messana, captures the look and feel of wood in its natural setting thanks to its dimensions: 13.5” wide and up to 16 feet long. (“It looks like a tree,” he explains.) As one of the largest surfaces inside any home, he says, floors have a great impact on the whole interior, even if they’re subtle in color and texture. “We juxtaposed the floor with the Allagash wood from The Hudson Company which is gray, but not cold,” says Massana, adding that because each plank is about eight inches wide, and delineated by a micro bevel that creates a soft line, each piece is has its own character, and taken together the wood forms a beautiful textured plane.
Messana and O’Rorke drew inspiration from the local vernacular architecture in Jackson hole, particularly a group of late 19th century homes called Mormon Row which are the preserved structures built by members of the Church of Latter Day Saints when they first settled in Wyoming. But in reimagining these forms for a 21st century retreat, they pulled them apart, connecting each volume in the house with transparent glass walkways, and thus treading lightly on a landscape that has much to offer.
The Valley Rock Inn
The first summer that Lisa Bowles had her modern design boutique Roark open in Sag Harbor, she got a visit one day from Michael Bruno. Immediately sensing the aesthetic of a kindred spirit, Bruno invited Bowles to be part of a new online design community he was building at the time. (You may have heard of it: 1stDibs.) From that point on, with their shared love of offbeat glamour and a fondness for unusual vintage treasures, Bruno and Bowles have worked together on projects great and small. In 2016, Bruno invited Bowles up to Sloatsburg, New York, a small town just south of Tuxedo Park. Sloatsburg was a bit down at the heels back then, and the potential of the property that Bruno wanted to show Bowles required a bit of imagination and optimism. But knowing Bruno’s instincts, Bowles was sold, and she embarked on the process of helping him shape the chic and beautifully landscaped destination that’s now known as the Valley Rock Inn & Mountain Club.
Just 45 minutes from Manhattan by train, Valley Rock has an ideal perch in the foothills of the Ramapo Mountains, and guests can explore the nearby Harriman State Park and Sterling Forest. There are four impeccably renovated guest cottages known as Waldron Houses that date from the mid-19th century. There’s an organic market, a 70-foot pool and outdoor lounge area, a fitness center with a spin studio, and a grand dining lodge that’s getting its final interior touches this summer. Bruno envisioned Valley Rock as an active getaway spa for people who love to hike and explore, so the look and feel of the place is sturdy and stylish rather than fussy.
The design process unfolded organically, Bowles says, recalling that when she embarked on the project with Bruno, the property was in pretty rough shape. The Waldron houses needed to be gutted and replumbed. There were old cars on the grass, and there was only one structure that had working heat, so their first winter there, they used it as a temporary office. With their work cut out for them, it was reasonable to wonder: why this location? Well, Sloatsburg had seen better days, but the nearby towns of Suffern and Warwick both had quaint and lively downtowns with appealing restaurants and shops. And in general, the Hudson Valley was thriving: it’s close to New York City, and it offers cultural attractions like DIA Beacon and Storm King sculpture park, along with its unspoiled forests, mountains and streams. So despite a gritty exterior, there was every reason to hope that Sloatsburg could thrive too.
So Bowles went to work doing what she does best, and collaborated with Michael to source the objects and textiles they needed to make the Waldron houses feel smart and welcoming. With their shared portfolio of antiques from Roark and Michael’s own collecting over the years, they had a warehouse, and they’d effectively “shop their closet” to find what they needed. Working with her favorite upholsterer, Bowles created double-faced curtains so that the right side of the fabric would be visible from the outside looking in. Bruno had told Bowles that he wanted the space to feel like “The Hamptons in the Hudson Valley,” and it turns out that what that looks like is “plaid, but modernist,” Bowles says.
The building where the design team had their temporary offices was initially covered in metal siding and had a tar roof. But when those layers were removed, what they found underneath turned out to be a gem: a former fire station building with charming features and great light, which ended up being the only structure they kept very close to its original state. Bruno wanted to keep the building’s original interior beams, and appropriately enough, this is the building where Bowles used The Hudson Company’s French oak for the floors, Homestead in 7” widths, and Shrunk Face in 10.5” widths. This building is the future home of one of the Inn’s dining spaces, which will have all the historic character of its fire station roots. And our flooring is very much in the spirit of the space. As Bowles says of The Hudson Company’s hand-milled wood, “every flaw is impeccable.”
Ridgefield Showroom Profile In Architectural Digest
Photos by Michael Biondo.
Profile Excerpt from Architectural Digest, Dec 13, 2018
“When Jamie Hammel bought what was then known as Antique and Vintage Woods of America eight years ago, he recalls, "I thought the product was beautiful, but it wasn't being presented beautifully." Fast forward nearly a decade and Hammel is operating what is now The Hudson Company, providing new and salvaged wood surfaces to architects and designers for projects (including, most notably, Renzo Piano's Whitney Museum) in the New York area and beyond. And his latest showroom is proof that beautiful presentation is core to the brand.
The Hudson Company's third location is in a woodsy area of Ridgefield, Connecticut. "So many of our clients co-locate between the city and a house upstate or in Connecticut or the Hamptons," Hammel explains of the choice. "We have the mill, in Pine Plains, so that helps us cover that territory, but we didn't really have a presence in Connecticut. Ridgefield is a beautiful town and is not in the heart of Greenwich." He clarifies: "Being on Greenwich Avenue would feel just like our Manhattan showroom. This is a little bit off the beaten path, but it's central to both Westchester and Connecticut."“
Read The Full Article and Go Behind The Scenes
Click here to read the full article in Architectural Digest, featuring interviews with The Hudson Company’s Jamie Hammel and designer Brad ford. Story by Hadley Keller, photos by Michael Biondo.
The Hudson Company In The Wall Street Journal
From the Wall Street Journal homepage, Dec 17. Project photos by François Coquerel for the Wall Street Journal. Click the image to read the full profile.
A Modern NY Farmhouse Designed by Architect Tom Kundig
We are thrilled to see our recent work for the Millerton, NY home of Daniel and Estrellita Brodsky, designed by Tom Kundig of Olson Kundig Architects, featured in the Wall Street Journal this week.
Read the profile article by Sarah Medford online here.
Project and Press Details
- Project Location: Millerton, NY
- Architect: Olson Kundig
- Contractor: United Construction
- WSJ Magazine story by Sarah Medford
- Photographer: François Coquerel
- Featured Hudson Company Materials: Reclaimed Barn Siding and Reclaimed Oak flooring.
— More photos and project details to come.
Hudson Company Product Installations
To see more commercial, residential, and cultural design installations featuring Hudson Company wood products, visit our online installation gallery.
Installation In Focus: The Carriage House By Workstead, Charleston, SC
The Carriage House, interior design by Workstead, Reclaimed Heart Pine, Vertical Grain flooring by The Hudson Company.
Reclaimed Heart Pine Heads South
Originally from The Hudson Valley, the talented team of designers at Workstead also have a strong presence in the American South—particularly in South Carolina (their work inside Charleston’s Dewberry Hotel is a must see).
For a recent residential project in Charleston known as The Carriage House, The Hudson Company had the pleasure of working alongside Workstead co-founders Stefanie and Robert to select and custom mill some Reclaimed Heart Pine, Vertical Grain flooring. Since the initiation of The Carriage House project, Robert and Stefanie have moved the bulk of Workstead operations back home to New York and we certainly look forward to working together with their team on more projects in the future (including the interiors of their new luxury, multi-unit renovation project in Brooklyn, opening in 2019).
But, until then, enjoy this peek inside the stunning Carriage House project, designed by our friends at Workstead.
Notes on The Carriage House
Detailed project notes from the design team:
“The Carriage House contains 2,000 square feet of livable space distributed over two floors, with three bedrooms and three bathrooms. The first floor living room features two gas fireplaces, originally used for cooking and laundering. A brand new kitchen serves as literal and figurative hearth of the home, with cabinetry tucked under the stairs and a grand island providing the counter around which life revolves. A cozy window seat situated within cypress and caned cabinets compliments the dining room along the south-facing facade.
The second floor features an anteroom for use as an office or library with an adjoining bathroom. A south-facing bedroom with windows on three sides includes a cypress-clad closet, while the large master suite is complete with two closets, laundry, and master bathroom. A balcony overlooks the brick courtyard below with green hedges for added privacy.
At the heart of the Carriage House is connection—with time and place as with collaborators.”
Learn More
Explore More Hudson Company Flooring Installations
Learn More About Reclaimed Heart Pine, Vertical Grain Flooring
See The New York Times Feature Story on Workstead in South Carolina.
Check Out Workstead Full Portfolio and Bespoke Webshop
All Photos below taken from www.workstead.com unless otherwise noted.
Designers and Workstead co-founders Robert Highsmith and Stefanie Brechbuehler. Photo by Kathleen Robbins for The New York Times
“At the heart of the Carriage House is connection—with time
and place as with collaborators.”
Installation In Focus: 1 Hotel Central Park, NYC
1 Hotel Central Park: A Different Kind of Hotel
Starwood Hotel Group has long been a leader in high design and luxury hospitality around the world. With their new line of 1 Hotels (Manhattan, South Beach, and Brooklyn), Starwood is again bringing design to the forefront of the hotel experience — now with an elevated emphasis on sustainability, authenticity, and the beauty of nature. The development of 1 Hotel Central Park started with a broad concept. According to Starwood CEO Barry Sternlicht: “The world around us is beautiful and we want to do our best to keep it that way. We want to make an impact by reinventing the industry standard for socially responsible hospitality. We want 1 to be a different type of hotel.”
Located at the corner of 58th Street and Sixth Avenue, 1 Hotel Central Park is just one block south — only 100 steps, in fact — from Central Park. And like Central Park itself, the idea behind 1 Hotel was to create a retreat within the city where guests could escape and refresh. New York-based firm AvroKO developed the design for this innovative, 229-room, 110,000-square-foot urban oasis and, from the beginning, meticulously pursued the use of sustainable materials and locally sourced building solutions. The design team worked to complement the building’s existing structure (including exposed concrete ceilings and floors, steel columns and beams, and terracotta block walls) by utilizing materials to enhance the authentic feel of the hotel, including locally made furniture, handmade textiles, and a wealth of indoor greenery (24,000 indoor plants!).
A Diverse Spectrum of Custom-Milled Wood Surfaces
Among the wide range of natural and local materials incorporated into AvroKO’s designs for 1 Hotel Central Park is a diverse spectrum of Hudson Company wood products — from reclaimed flooring and paneling, to historic hand-hewn beams and one-of-a-kind custom statement pieces. Through close collaboration with The Hudson Company, AvroKO was able to incorporate a range of unique wood surfaces that reinforce the hotel’s strong design concept and its goal of “bringing the outside in.” From the hotel’s street-level entrance and lobby spaces, to the guest rooms, fitness center, and presidential suites, a variety of carefully selected Hudson Company wood surfaces can be found throughout 1 Hotel Central Park. The surfaces include 50,000 square feet of Hudson Company Silt flooring, 30,000 square feet of Reclaimed Barn Siding, 50 Reclaimed Hand-Hewn Beams, Reclaimed Gym Flooring (salvaged from the old University of Wisconsin basketball court), Reclaimed Redwood (sourced from retired NYC water tanks), Reclaimed Threshing Floor, Reclaimed Travaux Maple flooring, and a custom-finished, debarked Spalted Elm Stump in the hotel’s lobby.
A Hotel Unlike Any Other in New York
"The natural and local materials emerged as the heart of the design, allowing us to celebrate and enhance their inherent richness with minimal touches, including a warm color palette and atmospheric lighting,” says AvroKO principal Greg Bradshaw. “Our goal was to leave the space feeling somewhat unadorned so the materials and core of the space could speak for itself." All of this careful material sourcing and eco-minded design makes 1 Hotel Central Park a boutique hotel unlike any other in New York City — one that brings the outside in, provides a unique parkside respite for travellers, and, as Ann Abel at Forbes put so well, “feels alive in a way that few others do.”








