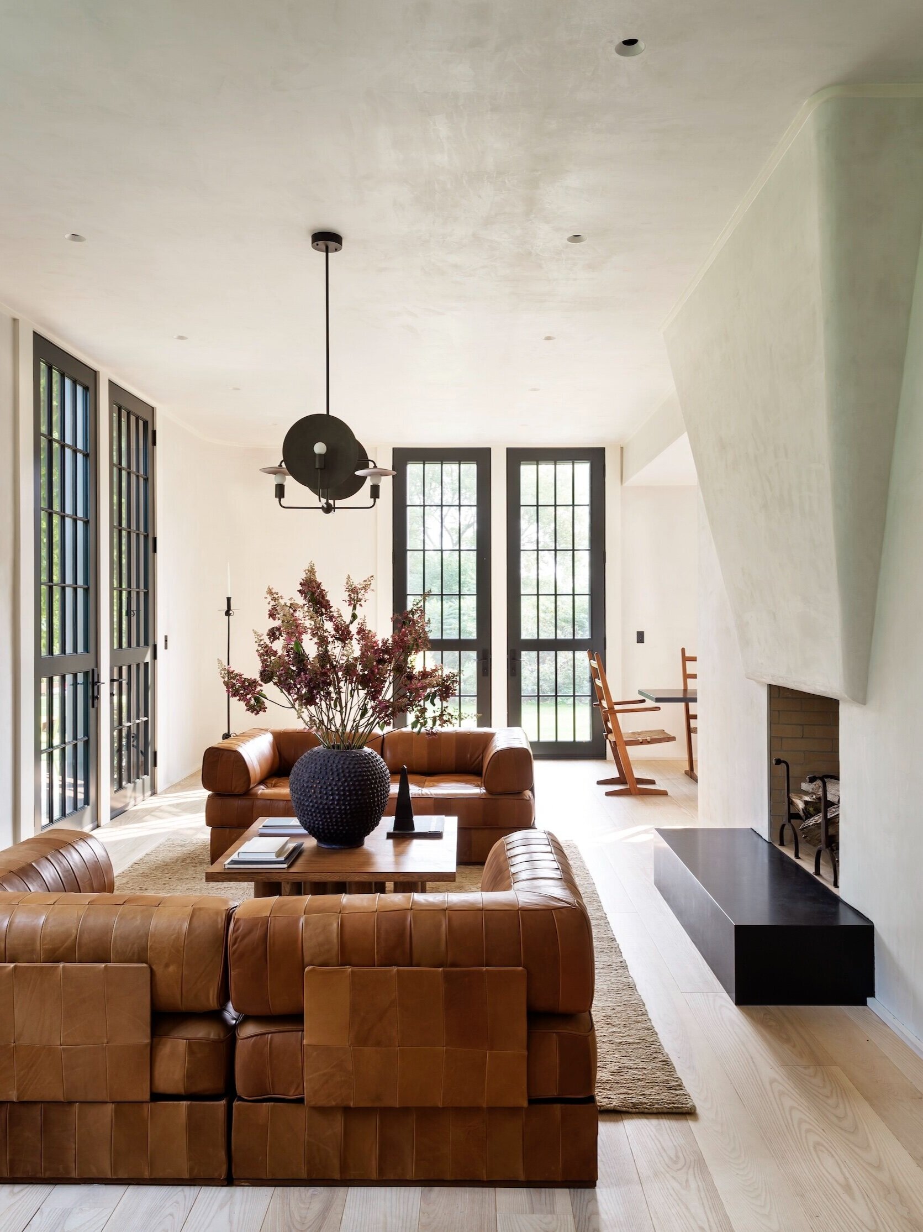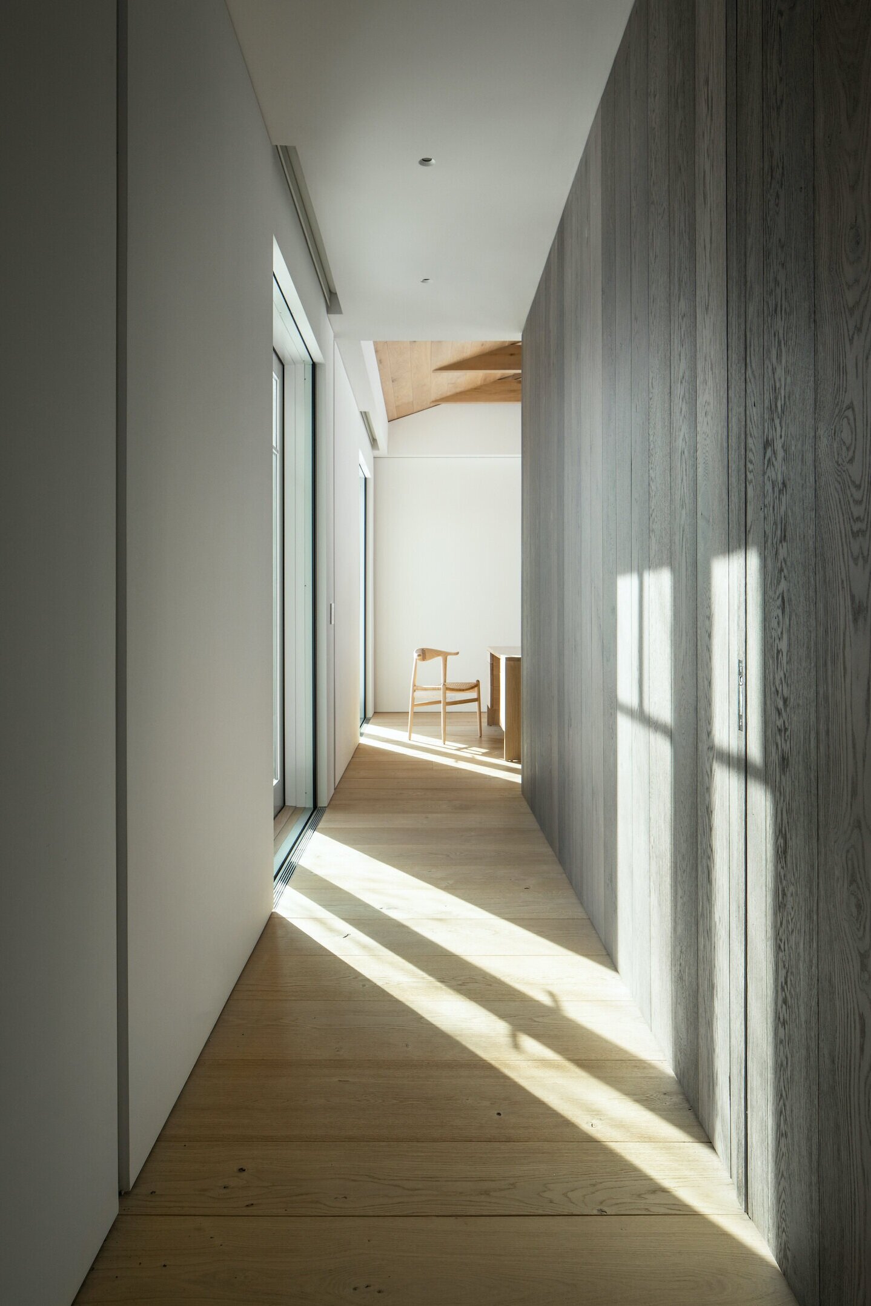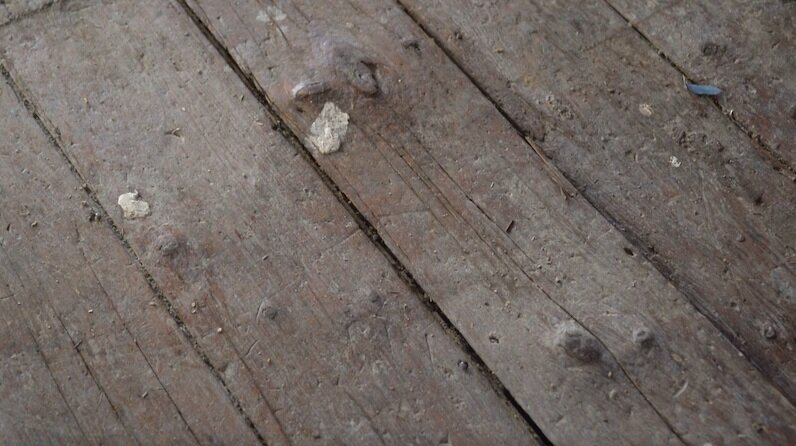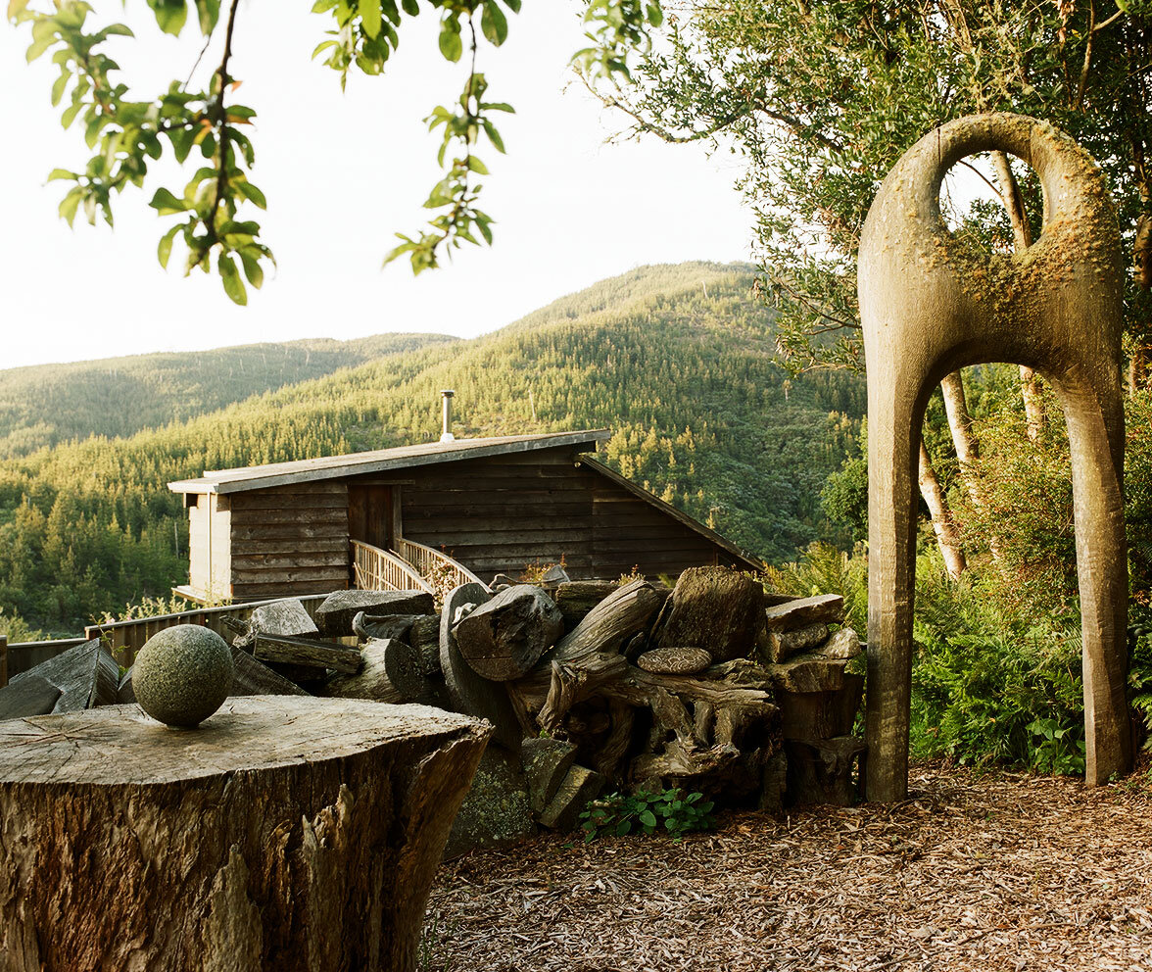Reclaimed wood isn’t just for houses: some of the antique lumber we salvage finds its way to the workshop of Wooden Boatworks in Greenport, Long Island, where it plays a role in making classic wooden boats shipshape. Their team builds, maintains, and restores vintage boats using the traditional tools and techniques of shipwrighting. In this short film, Wooden Boatworks partner and expert sailor Steve Lubitz explains that many of the antique boats they work on come from the “golden age of yachting,” that is, the late 1800’s through the 1940s. For certain restoration projects, the team might need rare wood that’s difficult to find, such as mahogany for a boat’s interior. The Hudson Company can supply the kind of lumber “that doesn’t exist anymore,” says Steve, and can only be sourced through careful salvaging. Boats are heirlooms like any other, and carry as much personal and family history as a home.
New Life for a Hudson Valley Victorian
When David Ren bought Twin Bridges, his 1860’s Victorian mansion in New York’s Hudson Valley, it had seen better days. Weather, time, foreclosure, and even animals had taken their toll, and there was only one bathroom in the house that worked. An extension that had previously housed a 19th century kitchen was unsalvageable, which presented Ren and the team at Workstead with an intriguing challenge: design and build a new volume in its place that was both contemporary and contextual. Inspired by the quirky glamour of the Eastlake style home’s original bones, Workstead created a streamlined, two-story pavilion that echoes—but doesn’t mimic—the original. Where the front part of the house is painted ivory, its form animated by lots of crisp Victorian angles, the back part is curved like an Art Deco cruise ship, and its exterior is charred black.
Ren and Workstead had collaborated before: the firm helped give his Chelsea condo its distinctive character, and helped renovate his historic Charleston carriage house, which dates from the 1850s. There are elements of Workstead’s multifaceted practice to be found throughout Twin Bridges: there’s the architecture itself, the interior design, and the lighting, which includes unique fixtures like the eye-catching Orbit chandelier, which floats above a Nathan Lindberg cocktail table.
A color palette of jewel tones, such as Farrow & Ball’s Inchyra Blue, evokes the spirit of William Morris’s floral wallpaper, but instead of fussy, it feels relaxed and sophisticated. To complement the rich hues of the paint, furniture and textiles, there’s custom mahogany millwork restored to its original splendor, and The Hudson Company provided Bare, Ash flooring—a wood that has historically been used for building horse-drawn carriages, weapons, and even sporting equipment. The carriage trade may be a thing of the past in the Hudson Valley, but happily there’s still plenty of enthusiasm for the eccentricity and charm of Victorian high style.
Inspired by Vernacular Architecture and Natural Vistas in Jackson Hole
In Jackson Hole, Wyoming, the vernacular architecture and the natural landscape are all of a piece: rustic barns from the late 19th century have gently sloped roofs that echo the forms of the majestic mountains surrounding them. The town sits in a valley tucked between the Teton and Gros Ventre mountain ranges. For architects Brian Messana and Toby O'Rorke, designing a house on Junegrass Road meant taking each spectacular vantage point into consideration so they could capture the views their clients loved best.
Like the landscape, which offers beauty in every direction, Jackson Hole itself is “365,” Messana says, noting that there are outdoor pursuits for all seasons here: skiing, hiking, fishing, and mountain climbing, to name just a few. So the house isn’t a ski lodge per se, but a year-round retreat that fits into a dynamic landscape that changes throughout the year. To contextualize the house, they chose cedar siding for the exterior to evoke the look of the 19th and early 20th century ranch homes that dot the area. But there are distinctly modern touches: the house comprises four volumes which are connected by glass walkways. Different parts of the home are clad in stone or stained cedar, mixing a palette of traditional and unexpected materials.
To bring a natural palette inside, the team chose materials that evince a sense of warmth. The Hudson Company provided Ditch Plains French Oak for the floors, which, according to Messana, captures the look and feel of wood in its natural setting thanks to its dimensions: 13.5” wide and up to 16 feet long. (“It looks like a tree,” he explains.) As one of the largest surfaces inside any home, he says, floors have a great impact on the whole interior, even if they’re subtle in color and texture. “We juxtaposed the floor with the Allagash wood from The Hudson Company which is gray, but not cold,” says Massana, adding that because each plank is about eight inches wide, and delineated by a micro bevel that creates a soft line, each piece is has its own character, and taken together the wood forms a beautiful textured plane.
Messana and O’Rorke drew inspiration from the local vernacular architecture in Jackson hole, particularly a group of late 19th century homes called Mormon Row which are the preserved structures built by members of the Church of Latter Day Saints when they first settled in Wyoming. But in reimagining these forms for a 21st century retreat, they pulled them apart, connecting each volume in the house with transparent glass walkways, and thus treading lightly on a landscape that has much to offer.
History & Handcrafting on Crosby Street
Underneath a bank of skylights in her Crosby Street loft, with all her tools arrayed on a butcher block work table, artist Jill Platner makes her signature feather-like metal jewelry by hand. She’s developed a method for joining pieces of metal so that it drapes like fabric, and she has an acute feel for the material and knowledge of the tools of her trade. And she does all this inside a Federal style house in NoHo that practically radiates American history. Originally built in 1823 as a townhouse for James Roosevelt, an ancestor of FDR, in the 1850s the building housed a hospital run by Dr. Elizabeth Blackwell, the first American woman to earn a medical degree. With her sister Emily, also a physician (the sisters were the first and third women in America to earn medical degrees, respectively) Blackwell rented the building in 1857 and made it the home of the New York Infirmary for Indigent Women and Children. With the help of wealthy benefactors, many of them Quaker, the Blackwells ran the first hospital in America that was staffed entirely by women.
The hospital ran by Dr. Elizabeth Blackwell that occupied the Crosby Street building in the 1850s.
Platner is fascinated by the building’s past, and her painstaking work renovating the building has revealed tantalizing pieces of its history. When she first toured it as a young designer in need of studio space in the 1990s, she noticed details like the chisel marks on the wooden beams—clearly the handiwork of a skilled craftsman—and recognized something of a kindred spirit. Platner made the light-filled top floor her studio, then expanded into the adjacent carriage house which is where she fabricates jewelry and makes large-scale metal sculptures.
The original flooring before being salvaged and milled by The Hudson Company.
In 2007 when she was preparing to buy her space, Platner discovered the story of the Blackwell sisters. Her top-floor studio was once the dormitory for the physicians and interns, while the lower floors were devoted to the maternity and illness wards, the pharmacy, and the waiting area. By 2012, when Platner became a part owner of the building, it was badly in need of repairs. There were bulging bricks and the roof was in dire straits. But she was committed to keeping intact as much of the building’s original material as she could, and that’s where The Hudson Company came in. Underneath some particle board, she discovered ten-inch wide boards that were original to the house. Well worn and quite uneven, Platner arranged to send the salvaged boards up to Pine Plains where they were milled and finished, then reinstalled. Now even and uniform, but still full of history and character, the floors are back where they belong on Crosby Street. “It looks incredible,” Platner says. “You can feel history in it.”
Jill Platner’s Studio. Photo credit: Aundre Larrow for The New York Times.
Rediscovering Antique Heart Pine in a Historic New England Textile Mill
At The Hudson Company, we reclaim heritage wood sustainably. Often that means salvaging it from beautiful places like this, the Draper Mill building in Hopedale, Massachusetts, where past and present meet. Though it’s quiet today, this mill—spanning over one million square feet—was once a major industrial hub that produced textiles on high-speed power looms. The Draper family built the mill complex in the 19th century using the preferred building materials of the era. One element in particular was exactly what we hoped we’d find when we visited: Antique Heart Pine timber. Milled and finished according to our exacting specifications, this wood will enjoy a second life as the fine flooring, paneling, and beams we are known for. Luckily, we knew just where to find it.
WATCH THE VIDEO ABOVE TO SEE OUR ANTIQUE HEART PINE RECLAMATION.
Inspiration in Imperfection: Reclaimed Wood and JB Blunk's Handcrafted Legacy
JB Blunk’s home on the Inverness Ridge with Redwood Enry Arch, 1976. Photo credit: ©LeslieWilliamson
J.B. Blunk’s art career was probably inevitable one form or another, but it was a chance encounter with Isamu Noguchi in a Tokyo craft shop that put him on course to become one of the most innovative American craftsmen of the 20th century. It was the early 1950s, and Blunk—then a soldier in the US Army, stationed in Korea—was browsing at the craft shop when he met Noguchi who was there with his wife. Yamaguchi Yoshiko. Prior to his tour in Korea, Blunk had been a student at UCLA where he became fascinated by ceramics, and Noguchi decided to introduce him to the Japanese artistic polymath Kitaoji Rosanjin, who made exquisite, rustic and colorful pottery inspired by historical Japanese ceramics, as well as lacquerware and calligraphy. Blunk apprenticed himself to Rosanjin, became a skilled potter in his own right, and later worked for artist Toyo Kaneshige, a Living National Treasure. Returning to California in 1954, he was now energized and inspired to embark on a life in which craft shaped every corner of his life. Blunk’s name isn’t synonymous with midcentury style, and he’s not a household name. (Yet.) But with exhibitions in major galleries, including Kasmin and Blum & Poe, introducing his work to new audiences, his legacy seems to be getting the second look it deserves.
J.B. Blunk in his studio, c.1968. Courtesy: J.B. Blunk Collection
Interior of JB Blunk’s home with river stones and artworks by Blunk. Untitled painting, c.1990, and Redwood stool, c.1965.
Photo credit: ©LeslieWilliamson
J.B. Blunk (1926–2002) was born in Ottawa, Kansas, and studied physics before switching to ceramics in college. Like Wharton Esherick, Blunk was an artist who didn’t make much of a distinction between home and studio. And like George Nakashima, he found much inspiration in the natural structure of wood—its knots, grain, colors, and textures. Blunk settled in the town of Inverness in the mid-1950s, and decided to build a cabin there himself. Now known as the Blunk House, the home was described in T Magazine as “a cottage from a midcentury-modern fairytale.” There’s a potter’s studio with three kilns, and a woodshop. Maria Nielson, Blunk’s daughter, and the author of a book on Blunk’s work, spends time at the house, where her father made everything from the sleeping loft to the ceramics in the kitchen by hand.
Woven into the fabric of the landscape and the house itself is redwood. The table in Blunk’s kitchen is crafted from a gigantic slab of redwood, and they dot the mountainous landscape of Inverness as far as the eye can see. Blunk was active in a variety of media, including clay and cast bronze, but his primary medium was wood. Sometimes a chainsaw was part of the picture. Blunk’s favored wood species was redwood, though he occasionally used cypress. Redwood’s characteristic color and natural softness gives it working properties that are almost clay-like. Blunk would salvage chunks of redwood on the landscape that had been discarded by loggers, and make use of his findings in the ways that best suited their scale. Using his chainsaw, he’d carve chairs out of single pieces of wood, sometimes creating “seating sculptures” that seemed to hover somewhere between sculpture and furniture. According to Mariah Nielson, even the bathroom sink in the Blunk House bears chisel marks.
Interior of JB Blunk’s home with artworks by Blunk, sofa by Max Frommeld, and cushions by Christine Nielson and Nancy Waite Harlow.
Photo credit: ©LeslieWilliamson
From his time studying ceramics in Japan, Blunk was steeped in the aesthetic and philosophical principle of wabi sabi, which is difficult to translate precisely, but in an artistic context means accepting transience and imperfection, finding beauty in it, and not trying to “fix” anything about an object. Wabi sabi had a powerful influence on both historical Japanese crafts and on mingei, the Japanese craft revival movement that emerged there in response to industrialization in the 1930s, and was several decades underway when Blunk visited Tokyo.
A wabi sabi approach to craft could mean embracing asymmetry, or a nick or a scratch, or a perceived flaw in a piece of wood—like a discarded burl of no interest to commercial loggers. Blunk took the lesson of his craft training and applied it to working with reclaimed wood. Natural “flaws” became centerpieces, and odd shapes were just another form of inspiration. A major work entitled “The Planet,” completed in 1969, can be viewed at the Oakland Museum of California. It’s made from a single, the enormous root structure of a redwood—the only remains of a long-dead tree. It was typical of Blunk to salvage something that others had overlooked, and to create from it something unique, odd, and beautiful, that seemed at once ancient and modern. Perfection isn’t easy. But imperfection, at its best, is even harder to achieve. It seems safe to say that J.B. Blunk nailed it.
Protecting your floors this winter
Now that the dry months of Winter are upon us, we’d like to remind all our clients and colleagues that it’s important to care for your wood floors by monitoring the environmental conditions in your home, office, and retail spaces.
The natural expansion and contraction of wood caused by relative humidity levels that are either too high or too low can adversely affect floors, paneling, millwork, and even furniture.
Here are a few easy ways to protect and maintain your floors this season:
Purchase a digital hygrometer
Maintain an interior temperature between 60 - 75 degrees Fahrenheit
Maintain an interior relative humidity of 35 - 55%
For more information, please visit the National Wood Flooring Association’s website, or contact The Hudson Company directly.
























