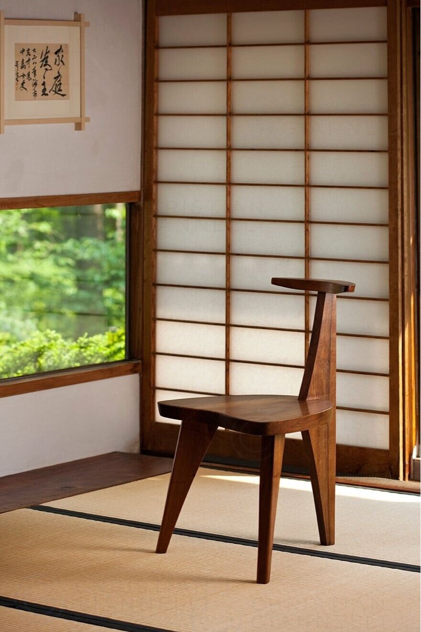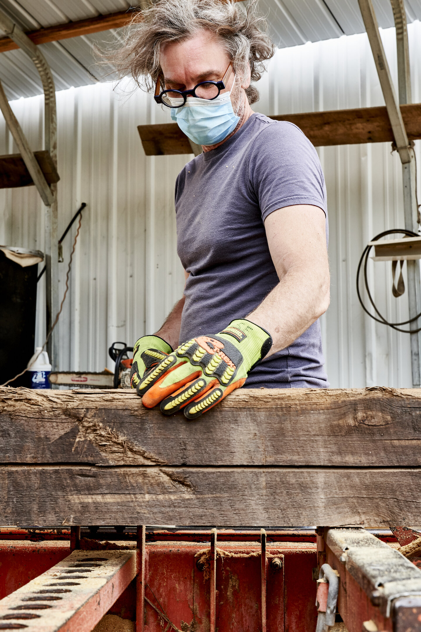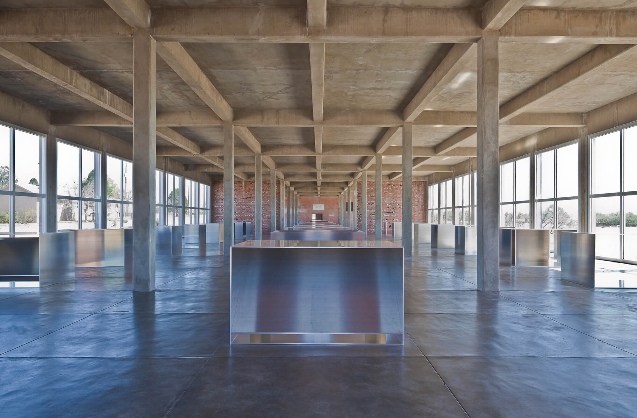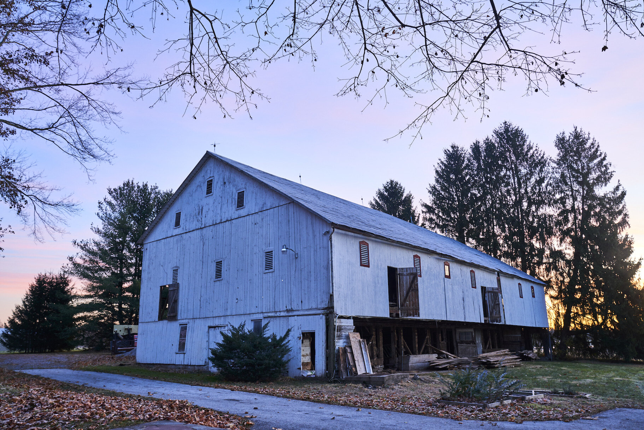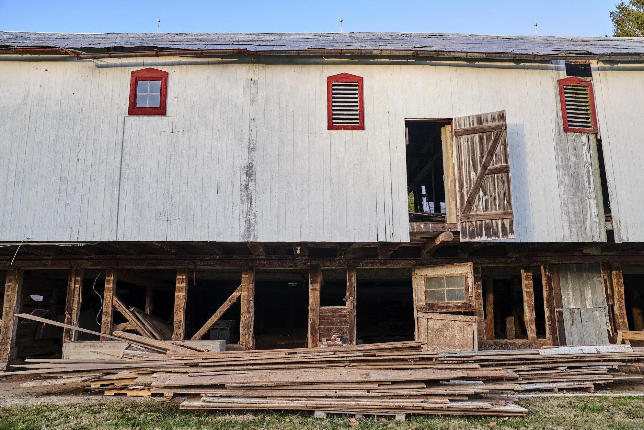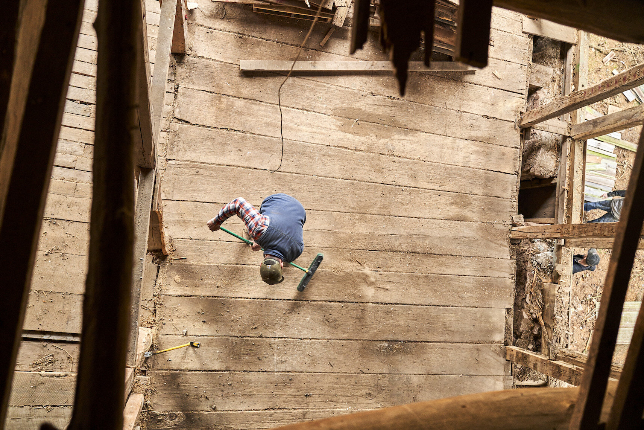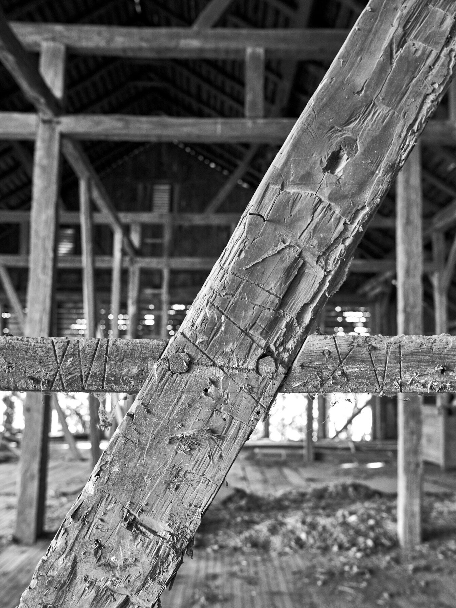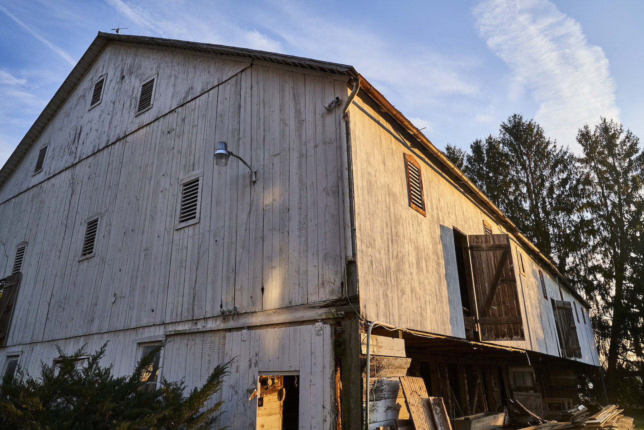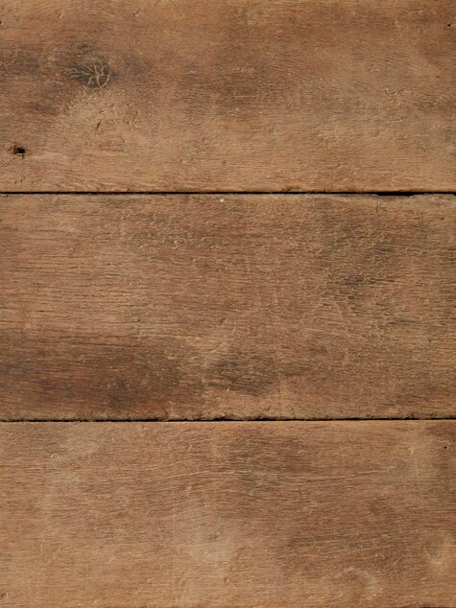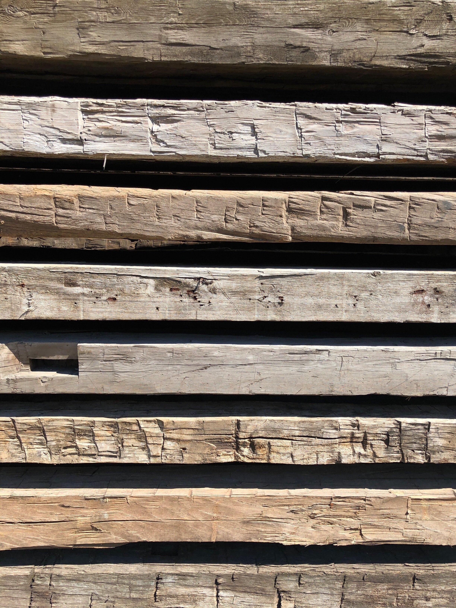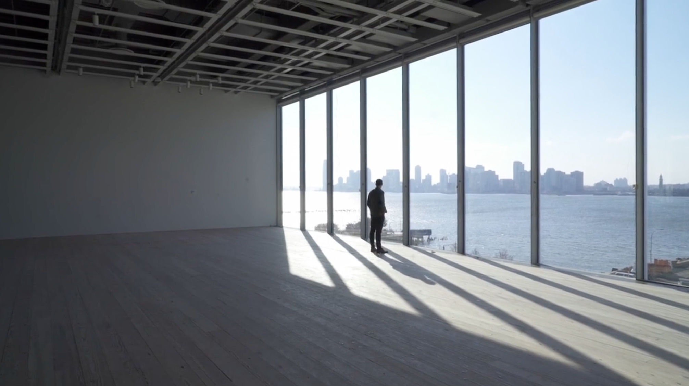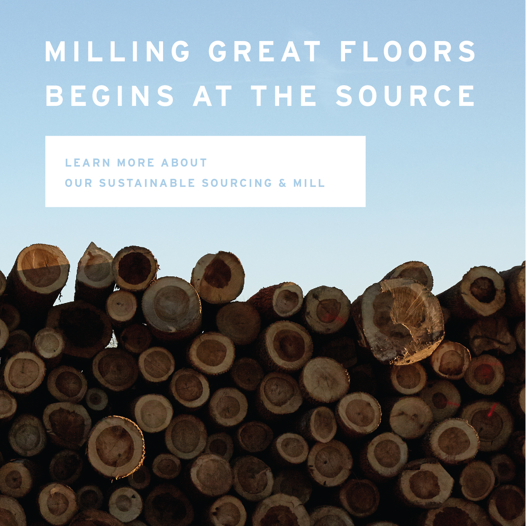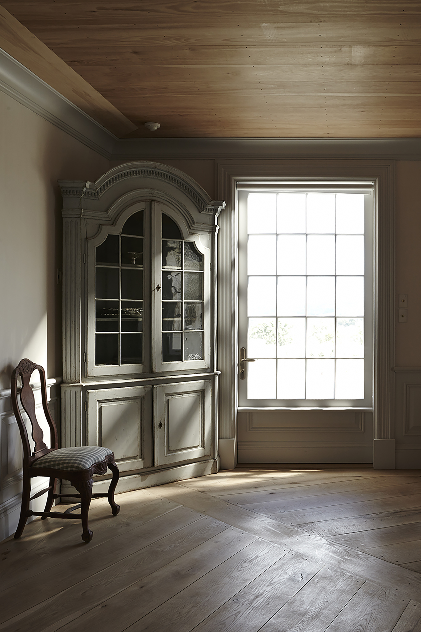You’ve probably seen George Nakashima’s furniture in the pages of shelter magazines, at auction, and in museum and gallery exhibitions across the country. His aesthetic influence is everywhere: your favorite cafe might have an eye-catching espresso bar with a live edge, or you might see a midcentury-style bench you like at a mass-market furniture retailer that ‘echoes’ one of Nakashima’s designs, to put it diplomatically. Or you might have heard his name and seen photographs of him with his family in an episode of the series Artbound on KCET, “Masters of Modern Design: The Art of the Japanese American Experience,” which tells the story of some of the renowned artists and designers who spent time in internment camps during World War II. Writing in Curbed in 2017, the architecture critic Alexandra Lange examined the connection between American design history and Executive Order 9066, which President Franklin D. Roosevelt signed in 1942. The order granted authority to the military to transport citizens to “relocation centers” in Arkansas, Arizona, California, Colorado, Idaho, Utah, and Wyoming. We call them internment camps today, and about 119,000 people—most of them Japanese immigrants or Japanese-Americans—were sent to live there for several years during World War II. George Nakashima was among them, as were the artists Ruth Asawa and Isamu Noguchi.
Nakashima was already a citizen of the world prior to the war, having spent a year traveling abroad on a round-the-world steamship ticket after graduate school. Born in 1905 in Spokane, Washington to Japanese emigré parents, he grew up hiking and camping in the forests of the Pacific Northwest with the Boy Scouts. He studied forestry at the University of Washington-Seattle, but was drawn to design as well, and graduated with a BA in architecture in 1929. He earned an MA in architecture from M.I.T. in 1931, and embarked on his world tour, spending a bohemian year in France, then traveling to North Africa, and finally to Japan. Nakashima met and eventually worked for the American architect Antonin Raymond, an associate of Frank Lloyd Wright, and he toured Japan studying building techniques and design. In the late 1930s, he was the project architect on the Golconde Dormitory at the Sri Aurobindo Ashram in Pondicherry, India, where he discovered two practices that would shape his life: yoga and furniture-making.
He returned to Japan in 1940, where he met the woman who would become his wife, Marion Okajima, and the two settled in Seattle after marrying in Los Angeles. But in 1942, now with a new daughter named Mira, the Nakashimas were sent to Camp Minidoka, an internment camp in Hunt, Idaho. Incredibly, he used the time there to apprentice himself to a woodworker named Gentauro Hikogawa who had been trained in Japan. Hikogawa taught Nakashima to work expertly with Japanese hand tools and helped him master Japanese joinery techniques. He used whatever wood scraps he could find to practice his craft and develop his first designs for furniture. In 1943, his old mentor Antonin Raymond sponsored the Nakashimas for early release, and offered them his chicken farm in rural New Hope, PA as a place to stay. Mira Nakashima recalls that her father believed the name of the small town—which was becoming a mecca for woodworkers at the time—augured well for a fresh start. Nakashima quickly made connections with Knoll, for whom he designed several furniture lines such as the Straight Back Chair, and he designed a sofa for Widdicomb-Mueller which has gone back into production.
But most of Nakashima’s works were unique. He was famous for using butterfly joints, which allowed him to select unusual, asymmetrical pieces of wood and transform them into inviting dining tables and coffee tables. Nakashima had numerous lifelong clients, and he often signed their names in ink on boards that he selected especially for them. The largest private collection of Nakashima furniture was, for a time, that of Nelson and Happy Rockefeller, who owned over 200 works that Nakashima had designed for their Pocantico Hills estate. His passion for architecture, like his passion for forestry and trees, never wavered, and he was able to weave all three activities together at his home and studio. He designed buildings on his property, and was especially enamored of parabolic shapes, which led to the creation of a line of chairs called “Conoid,” with gently curved backs, which were named for the dramatic roofline of a building he called the Conoid Studio. In a sense, Nakashima didn’t believe in flaws. In his 1981 book The Soul of a Tree, which offered a glimpse at his philosophy and his technique and life story, he wrote: “Each flitch, each board, each plank can have only one ideal use. The woodworker, applying a thousand skills, must find that ideal use and then shape the wood to realize its true potential.”
Nakashima’s Conoid Studio in New Hope, PA. Courtesy of George Nakashima Woodworkers.
The George Nakashima House, Studio and Workshop is now a United States National Historic Landmark and a World Monument, and although it’s temporarily closed as of July, 2020 due to the pandemic, the site is generally open to visitors. Today, Nakashima’s daughter Mira, who is an accomplished designer herself, works alongside a team of highly skilled woodworkers to produce both classic and new designs. A grant from the Getty Foundation has helped in the preservation and conservation of the site and its many unusual structures. There’s a museum and gallery in the city of Takamatsu, Japan where Nakashima once had a studio. In 1983, the man who once jokingly referred to himself as a “Japanese Quaker” was presented with the Order of the Sacred Treasure by the Emperor of Japan and the Japanese government. A key figure in American Modernism who spent most of his life in Bucks County, PA, Nakashima deftly combined the woodworking and design traditions of the United States and Japan. Despite his harrowing wartime experience as a Japanese American during the conflict that pitted the two countries against one another, he seemed to remain deeply rooted, aesthetically and philosophically, in both worlds.










