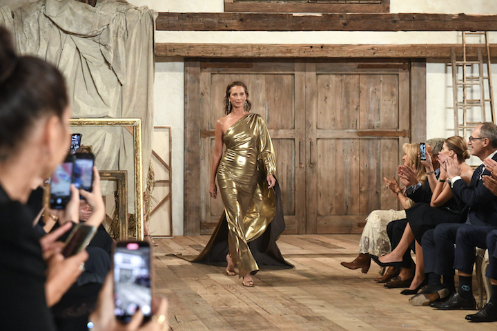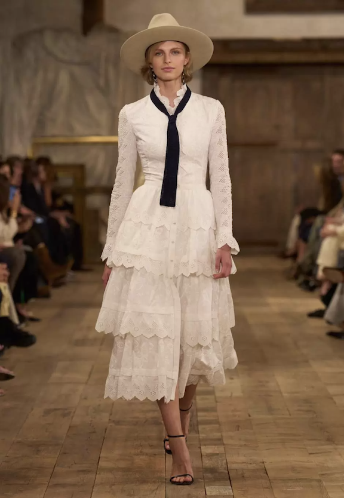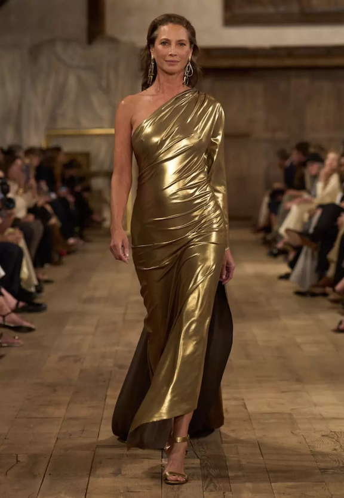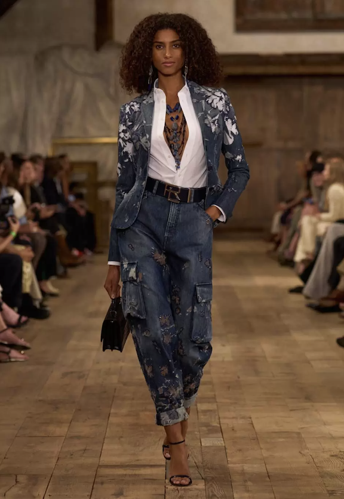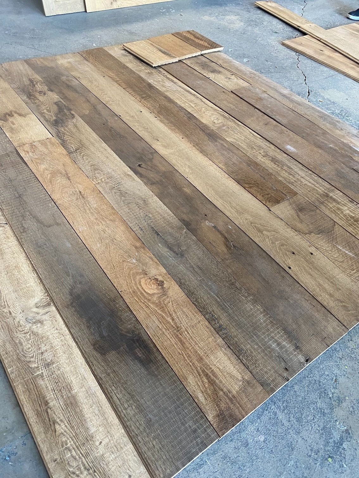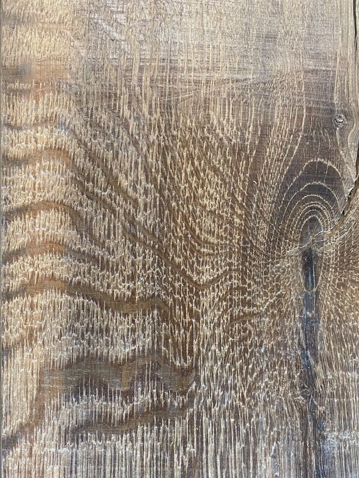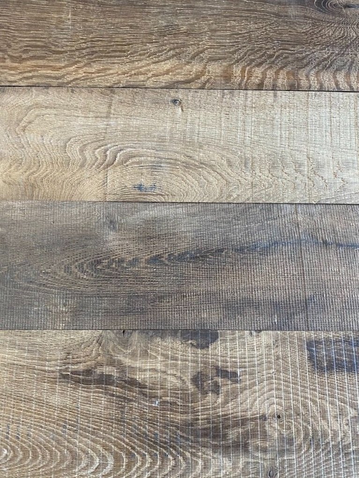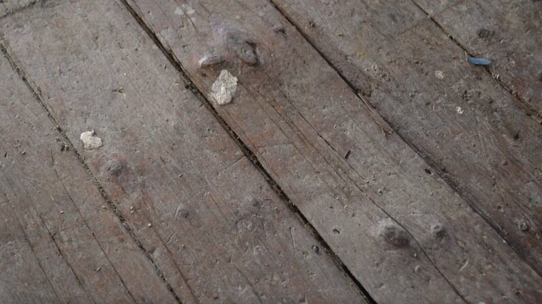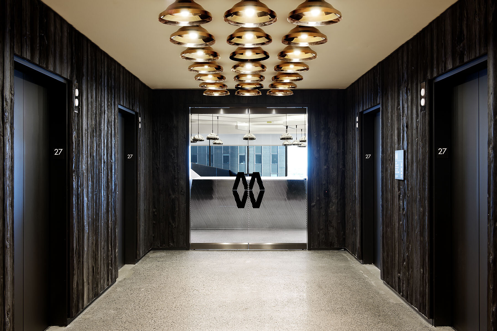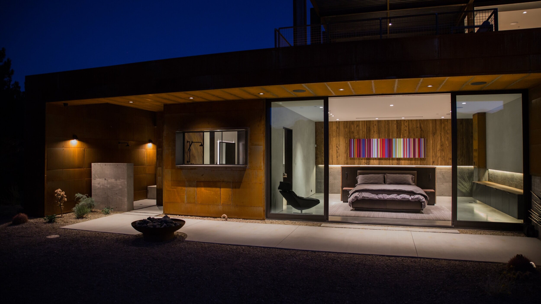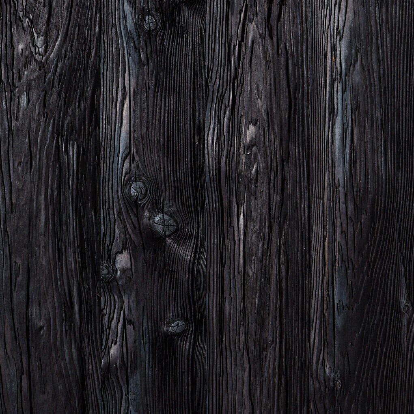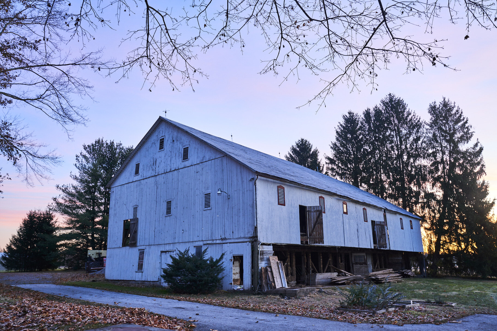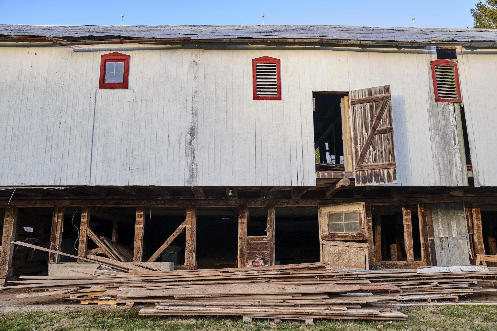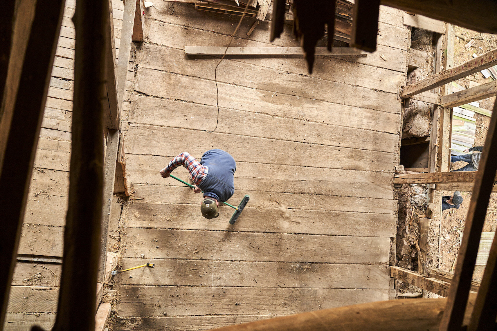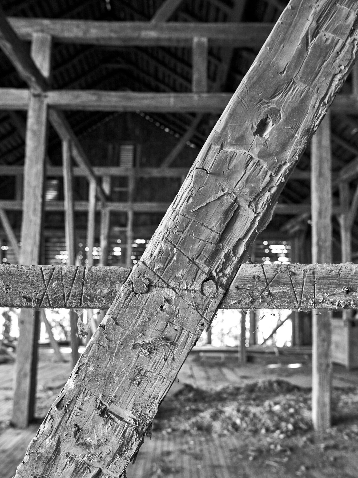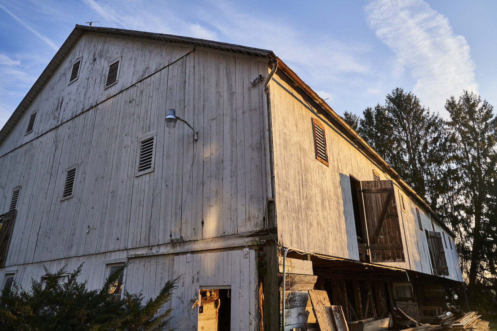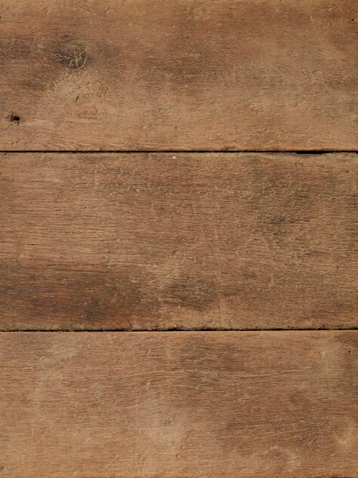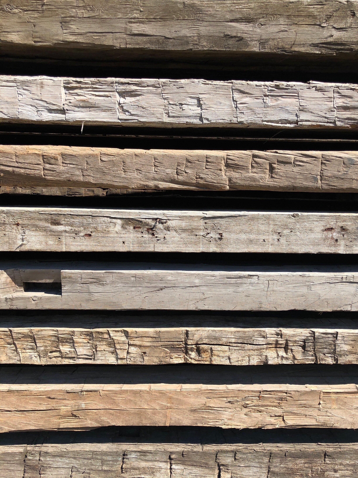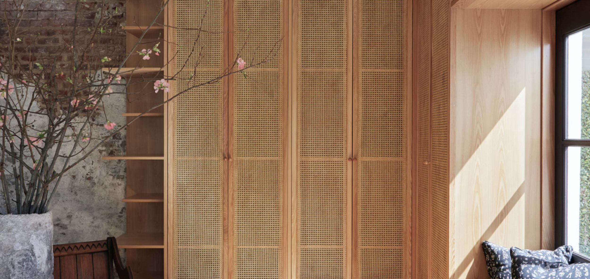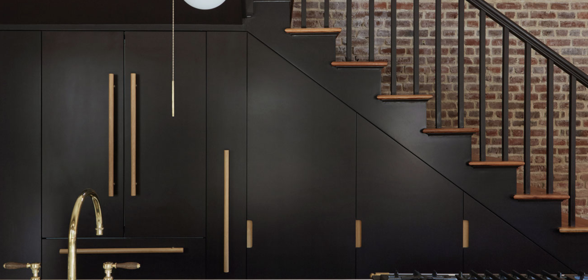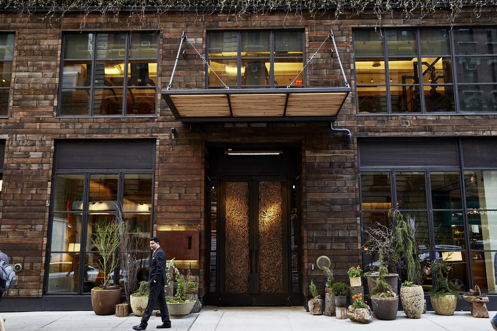Earlier this year, we identified an architectural treasure not far from the Pine Plains Mill: the Federal Style Oliver Bronson House.
Originally built in 1811 as a private residence and later used as a reform school for girls, the Bronson house has sadly fallen into disrepair. But with permission from Historic Hudson, we assembled a team that included our fabricators, installers, photographers, and an inspired stylist. In all, eighteen people over three days helped recreate a world in which The Hudson Company’s flooring—some of it as old or older than the house itself—could exist in a setting full of character and architectural detail.
Special thanks to our friends Colin King, Andrea Gentl, Martin Hyers, and Dani Case.
Building Ralph Lauren's World
Courtesy of Ralph Lauren
Even people well outside the orbit of Fashion Week know that Ralph Lauren’s designs are more than the sum of their parts. Blazers, jeans, and leather loafers are all covetable items, but what Lauren does better than almost any designer in the world is bring shoppers and observers alike into a fully realized world of partly-imagined Americana. In Ralph’s landscape, elements of cowboy culture, ranch houses and alpine holidays mix freely with the trappings of elite sporting events, lending the humblest knit polo shirt an air of aristocratic ruggedness.
How does he do this? One of the most tangible ways—apart from his cinematic ad campaigns—is through the physical settings he creates for his shows. And this year, The Hudson Company was part of the magic: Christy Turlington herself strode down a catwalk made from our own Brown Board in Lauren’s Spring 2024 Show in NY Fashion Week.
Courtesy of Ralph Lauren
This event marked a welcome return for Lauren, who according to Vogue had not been part of New York Fashion Week since before the pandemic. Loyal fans including Sheryl Crow, Jennifer Lopez, Julianne Moore and Diane Keaton flocked to the Brooklyn Navy Yard where they sat on an assemblage of charmingly weathered white chairs. Inside a barn-like structure with soaring beamed ceilings, Lauren had created an interior for the event modeled on his own Colorado home. Leather upholstery, wool blankets, and log-lined walls transported guests to Lauren-land as models presented gold-fringed caftans, silk gowns awash in vivid plaids, and embellished denim.
The New York Times characterized the aesthetic “upscale saloon-themed.” After the show, guests moved into a candle-lit space behind a barn door where dinner awaited and glass chandeliers perched above sumptuous tables. This particular mix of weathered, antique materials and thoughtful luxury is very familiar to us at The Hudson Company, and we were delighted to play a part in helping to construct this singular New York Fashion Week evening.
Courtesy of Ralph Lauren
Courtesy of Ralph Lauren
Courtesy of Ralph Lauren
Antique French Oak
French vintners coined the term terroir to describe the earthy mix of climate, soil, and weather conditions that make wine taste the way it does. There’s no equivalent word to describe lumber, but the concept of terroir applies: every piece of wood on earth originally came from a tree, and that tree grew on a unique patch of soil in its particular corner of the world. The wind, weather, soil and sun make it what it is. That’s why this collection of Antique French Oak is so special, and couldn’t be replicated in any other place.
Sourced last autumn, this wood was salvaged from floorboards in farmhouses east of Paris in the French towns of Metz, Nancy, Dijon, as well as Lorraine and Bougogne in the region of Est. Dating from the 17th and 18th centuries, thesehouses were sturdily built and well loved. You wouldn’t find the kind of high-polish case furniture favored by the various Louis here; instead you’d be enchanted by the rustic simplicity and unspoiled beauty of the architecture and the surrounding countryside. Picture charmingly idiosyncratic paint colors, pictures and lighting fixtures just slightly askew, clean and fresh-smelling tea towels, and the promise of fresh bread each morning. So much history and daily life unfolded in these houses, and some pieces of it are coming to America.
History & Handcrafting on Crosby Street
Underneath a bank of skylights in her Crosby Street loft, with all her tools arrayed on a butcher block work table, artist Jill Platner makes her signature feather-like metal jewelry by hand. She’s developed a method for joining pieces of metal so that it drapes like fabric, and she has an acute feel for the material and knowledge of the tools of her trade. And she does all this inside a Federal style house in NoHo that practically radiates American history. Originally built in 1823 as a townhouse for James Roosevelt, an ancestor of FDR, in the 1850s the building housed a hospital run by Dr. Elizabeth Blackwell, the first American woman to earn a medical degree. With her sister Emily, also a physician (the sisters were the first and third women in America to earn medical degrees, respectively) Blackwell rented the building in 1857 and made it the home of the New York Infirmary for Indigent Women and Children. With the help of wealthy benefactors, many of them Quaker, the Blackwells ran the first hospital in America that was staffed entirely by women.
The hospital ran by Dr. Elizabeth Blackwell that occupied the Crosby Street building in the 1850s.
Platner is fascinated by the building’s past, and her painstaking work renovating the building has revealed tantalizing pieces of its history. When she first toured it as a young designer in need of studio space in the 1990s, she noticed details like the chisel marks on the wooden beams—clearly the handiwork of a skilled craftsman—and recognized something of a kindred spirit. Platner made the light-filled top floor her studio, then expanded into the adjacent carriage house which is where she fabricates jewelry and makes large-scale metal sculptures.
The original flooring before being salvaged and milled by The Hudson Company.
In 2007 when she was preparing to buy her space, Platner discovered the story of the Blackwell sisters. Her top-floor studio was once the dormitory for the physicians and interns, while the lower floors were devoted to the maternity and illness wards, the pharmacy, and the waiting area. By 2012, when Platner became a part owner of the building, it was badly in need of repairs. There were bulging bricks and the roof was in dire straits. But she was committed to keeping intact as much of the building’s original material as she could, and that’s where The Hudson Company came in. Underneath some particle board, she discovered ten-inch wide boards that were original to the house. Well worn and quite uneven, Platner arranged to send the salvaged boards up to Pine Plains where they were milled and finished, then reinstalled. Now even and uniform, but still full of history and character, the floors are back where they belong on Crosby Street. “It looks incredible,” Platner says. “You can feel history in it.”
Jill Platner’s Studio. Photo credit: Aundre Larrow for The New York Times.
Rediscovering Antique Heart Pine in a Historic New England Textile Mill
At The Hudson Company, we reclaim heritage wood sustainably. Often that means salvaging it from beautiful places like this, the Draper Mill building in Hopedale, Massachusetts, where past and present meet. Though it’s quiet today, this mill—spanning over one million square feet—was once a major industrial hub that produced textiles on high-speed power looms. The Draper family built the mill complex in the 19th century using the preferred building materials of the era. One element in particular was exactly what we hoped we’d find when we visited: Antique Heart Pine timber. Milled and finished according to our exacting specifications, this wood will enjoy a second life as the fine flooring, paneling, and beams we are known for. Luckily, we knew just where to find it.
WATCH THE VIDEO ABOVE TO SEE OUR ANTIQUE HEART PINE RECLAMATION.
Carved by Nature: the Sculptural Appeal and Origins of Mushroom Wood
The paneling that clads the elevator bank walls in McCann Erickson’s New York offices is silky black and heavily grooved, and it looks as though a sculptor has drawn a gouging tool across its shiny surface to make a pattern. But no tools were needed to craft these grooves; in fact, the wood developed these traits after years of service in the cultivation of mushrooms. Though it’s technically a mix of hemlock and cypress, we call it mushroom wood.
Mushrooms grow wild in the woods, and thrive in dark, damp conditions where there’s plenty of decaying plant matter to provide the organism with energy—no sunlight required. To recreate these conditions, mushroom farmers set up growing beds indoors, often building structures that look a bit like the shelves inside a cheese cave, only they’re prepared with trays of manure and substrate. The beds are built from hemlock or cypress, and the substrate is typically derived from a grain like millet or rye on which the spores can grow. The manure contains enzymes which erode the growing boards over time, and after about fifteen years, they’re no longer suitable for use on the farm.
Mushrooms growing.
The dark and damp beds of a mushroom farm.
This is the moment when we harvest them: we have a relationship with mushroom growers in the mid-Atlantic region, and we regularly trade old boards for new ones. By the time we get them, the old boards have developed a rich color and texture that makes them ideal for interiors that call for rustic or boldly textured paneling. The design advantage of mushroom wood is, paradoxically, the uniformity of its quirks. The enzymatic erosion weather the wood’s surface substantially, but does so very evenly on boards as long as sixteen feet.
Harvested Mushroom Wood.
When the wood arrives at our mill in Pine Plains, we remove the nails, power wash it, dry it in a kiln, then mill it, and it’s ready for use. We offer mushroom wood in four ways. There are two types of mushroom wood that can be used for flooring: Backside with original saw kerf, and New Face. Backside has a rich caramel patina, while New Face is lighter, and more uniform in color throughout. The two Sculpted forms of mushroom wood are suitable for paneling or ceilings, as in this dramatic installation at the Gramercy Park Hotel. Our Sculpted Face, which can be found on the walls of Donostia Restaurant in London, is caramel-colored and has naturally sculpted and radial kerfed faces giving it a complex surface design. Our Sculpted Face can be Char Dyed, as seen in the McCann Erickson offices where it offers a dramatic, sophisticated design element that isn’t fussy.
Reclaimed Mushroom Wood adorns the ceiling of the Gramercy Park Hotel in New York City.
Reclaimed, Mushroom Wood Paneling at a private residence in the desert.
The pennsylvania barn
This winter, The Hudson Company salvaged lumber from a large 19th century barn in York Springs, PA, a rural farming community in Adams County about 15 miles northeast of Gettysburg. This part of Pennsylvania briefly gained notoriety as a health retreat thanks to the York Sulphur Springs, a summer resort that catered to clientele from Baltimore and Philadelphia, and even hosted George and Martha Washington in 1799. But the construction of the regional railroad shifted traffic away from this part of the state in the 19th century, and it has remained a largely rural enclave ever since. There’s a strong sense of history in this part of the state. Gettysburg was the site of a key battle of the Civil War, and today Gettysburg National Military Park is the most visited battlefield in the United States. Adams County is also the gateway to Pennsylvania Dutch country, and there are nearly 80,000 Amish people—the descendants of Swiss Protestant settlers who eschew modern technology—living in Pennsylvania today. Horse-drawn carriages with bright orange traffic safety signs on the back are a common sight here.
The landscape and architecture of other parts of Pennsylvania—Pittsburgh, Scranton and Philadelphia—were drastically transformed by mining and industry in the 19th and 20th centuries, but this part of the state remains pastoral and green. So it’s no surprise that Pennsylvania is one of the only states in America that has several styles of barn construction named after it. Robert F. Ensminger, an emeritus professor of geography at Kutztown University, developed a typology in his 2003 book The Pennsylvania Barn: Its Origin, Evolution, and Distribution in North America (Johns Hopkins University Press.) Ensminger explains that Pennsylvania’s unique barn architecture is the result of a blending of different European building traditions in collective response to the topography of the region. Immigrants from Germany, Switzerland and the British Isles brought with them the barn construction techniques of their countries of origin, and adapted their designs to suit the landscape they encountered here. He identifies three primary barn types: the Royer-Nicodemus Barn (1790—1900) which were built into hillsides and have overhanging forebays; the Sweitzer or Swisser barn (1730—1850) which are crib-type barns built from logs with overbays and asymmetrical gables; and the Extended Pennsylvania barn, which are taller and wider barns built later in the 19th century with features of the first two types.
The York Springs structure that The Hudson Company recently salvaged was probably an Extended Pennsylvania barn. It has a forebay typical of the Royer-Nicodemus type, which allowed farmers to easily access both the basement and the levels above it. It also has an asymmetrical gable roof like a Sweitzer, so named for the barn Swiss design that likely inspired it. As farming technology improved and productivity increased in the mid-19th century, form followed function, and farmers built larger structures to accommodate livestock, feed, and equipment. The York Springs barn was three stories tall, and had high ceilings on its second level, with many intriguing features. Carved Roman numerals can be found on some of the beams—this may have been a technique for builders to note where each piece of lumber should go in the structure. The floors were built from wide planks. We refer to rustic wood that comes from the area where wheat was likely separated from the chaff as Oak Threshing. As it was deconstructed, the wood beams that supported the upper floor were exposed, revealing a complex, web-like system of interior struts. These are primarily hand-hewn White Oak, and tend to have wonderful characteristics and quirks like mortise holes and pockets. Now all that the wood has been salvaged in York Springs will become the foundational elements of homes and buildings across the United States, extending the life and reach of this centuries-old regional legacy, perhaps for generations to come.
Installation In Focus: The Carriage House By Workstead, Charleston, SC
The Carriage House, interior design by Workstead, Reclaimed Heart Pine, Vertical Grain flooring by The Hudson Company.
Reclaimed Heart Pine Heads South
Originally from The Hudson Valley, the talented team of designers at Workstead also have a strong presence in the American South—particularly in South Carolina (their work inside Charleston’s Dewberry Hotel is a must see).
For a recent residential project in Charleston known as The Carriage House, The Hudson Company had the pleasure of working alongside Workstead co-founders Stefanie and Robert to select and custom mill some Reclaimed Heart Pine, Vertical Grain flooring. Since the initiation of The Carriage House project, Robert and Stefanie have moved the bulk of Workstead operations back home to New York and we certainly look forward to working together with their team on more projects in the future (including the interiors of their new luxury, multi-unit renovation project in Brooklyn, opening in 2019).
But, until then, enjoy this peek inside the stunning Carriage House project, designed by our friends at Workstead.
Notes on The Carriage House
Detailed project notes from the design team:
“The Carriage House contains 2,000 square feet of livable space distributed over two floors, with three bedrooms and three bathrooms. The first floor living room features two gas fireplaces, originally used for cooking and laundering. A brand new kitchen serves as literal and figurative hearth of the home, with cabinetry tucked under the stairs and a grand island providing the counter around which life revolves. A cozy window seat situated within cypress and caned cabinets compliments the dining room along the south-facing facade.
The second floor features an anteroom for use as an office or library with an adjoining bathroom. A south-facing bedroom with windows on three sides includes a cypress-clad closet, while the large master suite is complete with two closets, laundry, and master bathroom. A balcony overlooks the brick courtyard below with green hedges for added privacy.
At the heart of the Carriage House is connection—with time and place as with collaborators.”
Learn More
Explore More Hudson Company Flooring Installations
Learn More About Reclaimed Heart Pine, Vertical Grain Flooring
See The New York Times Feature Story on Workstead in South Carolina.
Check Out Workstead Full Portfolio and Bespoke Webshop
All Photos below taken from www.workstead.com unless otherwise noted.
Designers and Workstead co-founders Robert Highsmith and Stefanie Brechbuehler. Photo by Kathleen Robbins for The New York Times
“At the heart of the Carriage House is connection—with time
and place as with collaborators.”
OUR ANNUAL CLEARANCE SALE: Aug 16-18, 2018
BROWSE Featured Clearance Inventory
Click HERE to see the detailed list of all clearance inventory product specs. including product cut, milling details, grade, dimensions, lengths, and sale prices.*
*NOTE: This master inventory list and all specs will be updated daily throughout the clearance sales event and details are subject to change.
Installation In Focus: 1 Hotel Central Park, NYC
1 Hotel Central Park: A Different Kind of Hotel
Starwood Hotel Group has long been a leader in high design and luxury hospitality around the world. With their new line of 1 Hotels (Manhattan, South Beach, and Brooklyn), Starwood is again bringing design to the forefront of the hotel experience — now with an elevated emphasis on sustainability, authenticity, and the beauty of nature. The development of 1 Hotel Central Park started with a broad concept. According to Starwood CEO Barry Sternlicht: “The world around us is beautiful and we want to do our best to keep it that way. We want to make an impact by reinventing the industry standard for socially responsible hospitality. We want 1 to be a different type of hotel.”
Located at the corner of 58th Street and Sixth Avenue, 1 Hotel Central Park is just one block south — only 100 steps, in fact — from Central Park. And like Central Park itself, the idea behind 1 Hotel was to create a retreat within the city where guests could escape and refresh. New York-based firm AvroKO developed the design for this innovative, 229-room, 110,000-square-foot urban oasis and, from the beginning, meticulously pursued the use of sustainable materials and locally sourced building solutions. The design team worked to complement the building’s existing structure (including exposed concrete ceilings and floors, steel columns and beams, and terracotta block walls) by utilizing materials to enhance the authentic feel of the hotel, including locally made furniture, handmade textiles, and a wealth of indoor greenery (24,000 indoor plants!).
A Diverse Spectrum of Custom-Milled Wood Surfaces
Among the wide range of natural and local materials incorporated into AvroKO’s designs for 1 Hotel Central Park is a diverse spectrum of Hudson Company wood products — from reclaimed flooring and paneling, to historic hand-hewn beams and one-of-a-kind custom statement pieces. Through close collaboration with The Hudson Company, AvroKO was able to incorporate a range of unique wood surfaces that reinforce the hotel’s strong design concept and its goal of “bringing the outside in.” From the hotel’s street-level entrance and lobby spaces, to the guest rooms, fitness center, and presidential suites, a variety of carefully selected Hudson Company wood surfaces can be found throughout 1 Hotel Central Park. The surfaces include 50,000 square feet of Hudson Company Silt flooring, 30,000 square feet of Reclaimed Barn Siding, 50 Reclaimed Hand-Hewn Beams, Reclaimed Gym Flooring (salvaged from the old University of Wisconsin basketball court), Reclaimed Redwood (sourced from retired NYC water tanks), Reclaimed Threshing Floor, Reclaimed Travaux Maple flooring, and a custom-finished, debarked Spalted Elm Stump in the hotel’s lobby.
A Hotel Unlike Any Other in New York
"The natural and local materials emerged as the heart of the design, allowing us to celebrate and enhance their inherent richness with minimal touches, including a warm color palette and atmospheric lighting,” says AvroKO principal Greg Bradshaw. “Our goal was to leave the space feeling somewhat unadorned so the materials and core of the space could speak for itself." All of this careful material sourcing and eco-minded design makes 1 Hotel Central Park a boutique hotel unlike any other in New York City — one that brings the outside in, provides a unique parkside respite for travellers, and, as Ann Abel at Forbes put so well, “feels alive in a way that few others do.”







