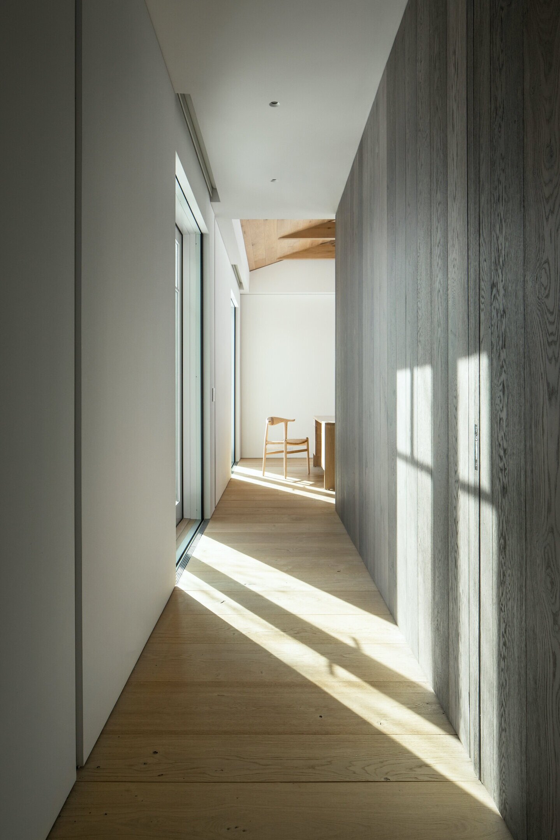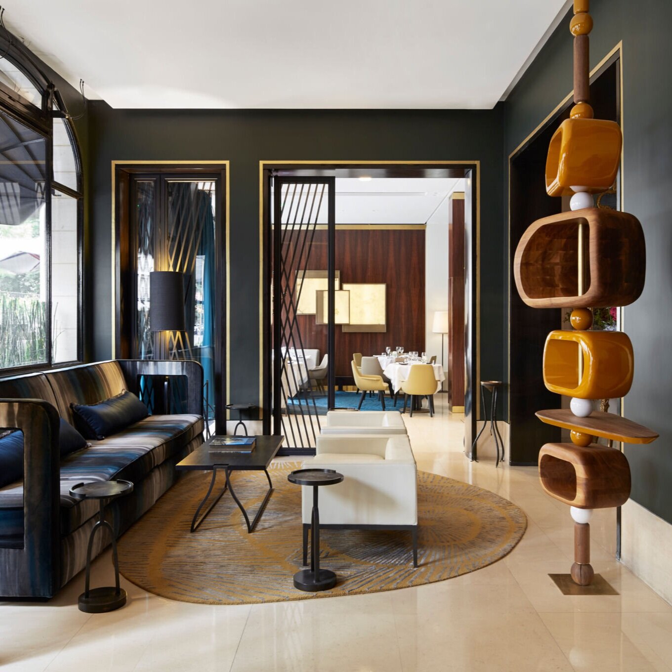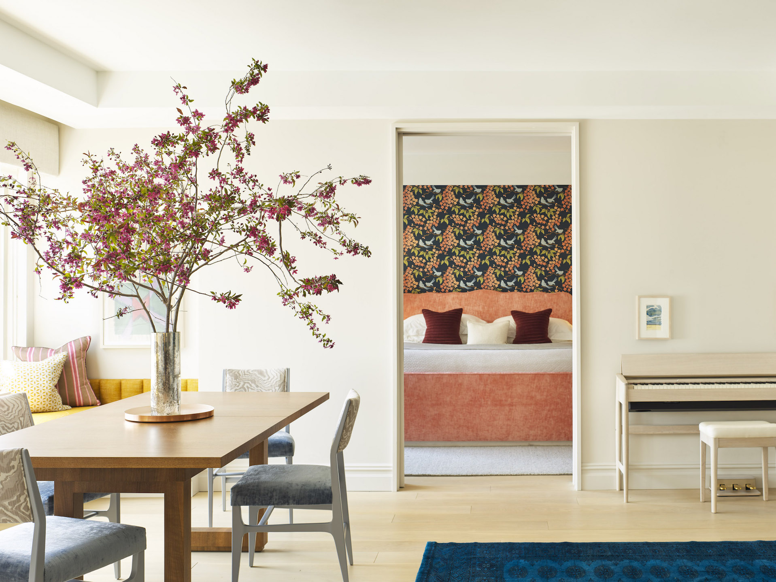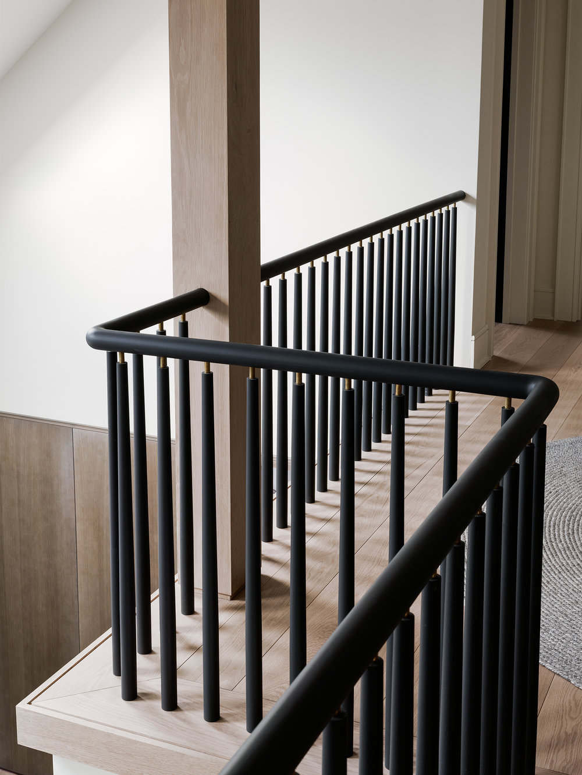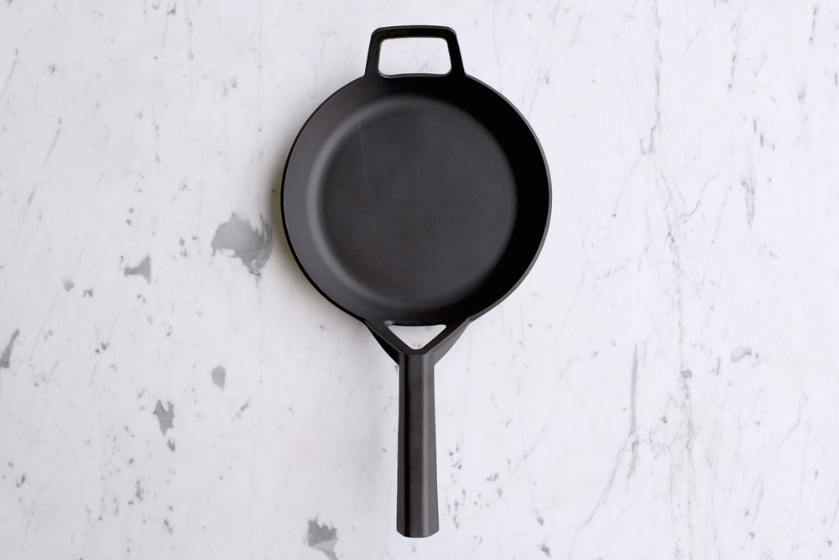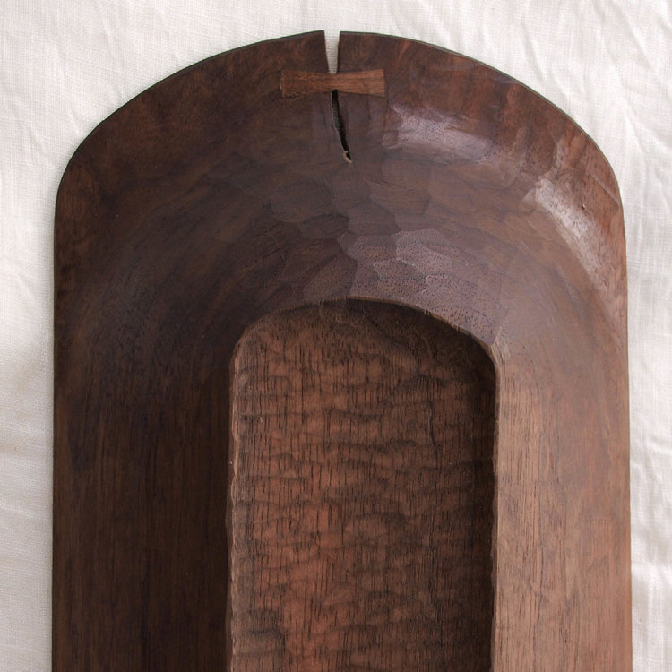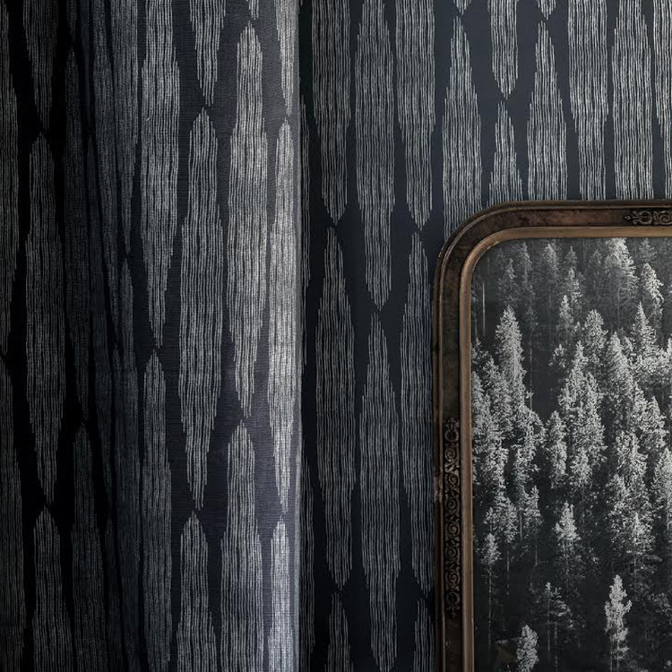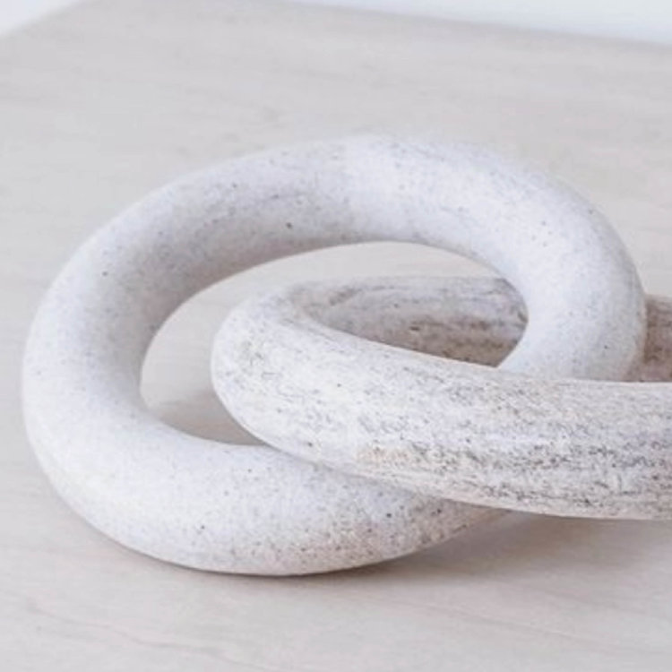An otherworldly Giant
Plethora Magazine is an independent, biannual publication founded in Copenhagen which challenges the bounds of the conventional magazine format — conceptually as well as physically (each page has poster dimensions, 50cm x 70cm).
Skillfully printed by the monks of a Hindu temple, Plethora Magazine is unlike any other magazine on the planet: no noise, no ads and no logos, just 52 pages of poster-size visual indulgence and tales from the life less ordinary, presented in a careful blend of quirky archive material, wondrous art prints and contemporary artist features.
What inspires us most about Plethora, is how editor Peter Steffensen and art director Benjamin Wernery are curating such a fascinating variety of content - much of it reclaimed from historical ideas, technology, and imagery - to make something entirely new.
Here are the highlights from our conversation with Peter Steffensen.
First off, tell us about the creative / professional journey that led you to Plethora?
I come from a background in philosophy and so, in many ways, Plethora is a natural bridge for me between the academic world and the art scene. With Plethora, we are trying to shift the boundaries between the two fields and create a new context for both, essentially blurring the lines between fiction, myth, and science - which I think is an essential aspect of art.
Was there one main idea that led to creating an oversized magazine now, in the digital age?
Yes, in fact. As you probably know, not that long ago, most magazines published a digital version to supplement their print publication. But now, that relationship has been been inverted. So, the aim for us was to turn all the inherent and presumed 'flaws of print' upside down and then amplify and refine them to a degree were they became attributes, specifically those qualities that are impossible to digitize.
Basically, we wanted to highlight the natural beauty and tactility of print by using a format that allowed the craftsmanship to shine trough on an excessive level. Ultimately, we created this kind of otherworldly giant…an object that no one would know exactly what to do with.
Why did you believe that bigger was better?
Well, we wanted to craft a very particular reading experience. The magazine's size naturally slows down the consumption of content. Plethora Magazine is designed to actively involve the body so as to change the way we experience the content and then, hopefully, open up a space for reflection.
What we've observed is that the magazine's size does, in fact, help people to both slow down and become quieter as they flip through and examine the pages - which is one of the hardest things for any of us to achieve these days.
Without giving away any trade secrets, what can you tell us about the printing process?
We are fortunate to work with very skillful printers here in Denmark called Narayana Ashrama Press, which is both a Hindu temple and a high end off-set printers. It’s truly a wonderful place and so, when we print, we actually move in and stay at their guest house during the whole process. This lends a much needed air on calm to an otherwise decision-intensive and hectic process. Don’t think we could make Plethora anywhere else.
what would you say is the 'red thread' that connects the themes of all six issues of Plethora to date?
We work from a vast and ever-evolving archive of images and subject matter that we have compiled over the years (the crossroads between art and science is definitely a preferred territory for us). And these items make up the reservoir from which we can shape and slowly built a theme for each issue. Honestly, the themes for some editions can be years in the making.
Ultimately, the trick is to create subtle intersections between a variety of narratives in order to bring about the element of wonder, which is essential to Plethora. We want to create a experience where layers of meaning are endlessly unfolding, so there are new connections being made each time you open an issue.
What's been the biggest challenge in bringing Plethora out into the world?
Almost from day one we’ve had to carve out our own niche within the world of magazine distribution. Also because it’s such a hybrid between a curated print collection, an object d’art, and a conventional magazine. So seeking out the appropriate platforms and outlets for the magazine has probably been the biggest challenge.
Do you have a favorite feature from the first six issue of Plethora?
Once in a while we manage to stumble on a real gem. And if I was to pick one out of the lot, it would probably have to be the feature on the Selknam tribe of Terra del Fuego (also called the Hain people), from our first issue (see below).
During the long preparation for issue one, we ran across these amazing black and white images of a now extinct tribal culture. They were all wearing these strange tribal masks and their bodies were totally painted and they were standing out in the snow. The whole scene was like something out of a strange and grotesque avant-garde theater productions.
When we researched the Hain we discovered an incredible and elaborate mythology behind the initiation ritual - more complex than any greek tragedy.
As it turned out the image we found were taken by a German priest and anthropologist who visited Patagonia in 1923 and who happened to witness and document, the last ever initiation rite of the Selknam tribe. The entire tribe were murdered by settlers not long after the priest's visit.
So this story just had it all - fierce drama, mystery, forgotten meaning, archetypical signs and symbols - an ancient, universal narrative somehow. Working with this story really helped set the tone and standard for how we choose our features ever since.
What can you tell us about the impact Plethora is having around the world?
Only when an issue of Plethora is exhibited and unfolded in three dimensional space, can the potential of the magazine truly comes across, and the quality of the print can be best appreciated.
So, from the very beginning we have prioritized traveling exhibitions abroad to show the diversity of our editions and to create experiences for a foreign audience that would have a real impact. And it gives us the opportunity to meet with our collectors in person, which I think is very important for our kind of product.
How would you say that ideas and artifacts, of the past inspire you to create and innovate?
I really appreciate the different traditional crafts that we encounter on our journeys. Especially in Asia, where the artisans have a very different approach to time and craft than we have here in Scandinavia. All in all, I like most esoteric things drenched in mystery and symbols. And much of the work we do on Plethora Magazine is actually one long semiotic journey to extract the meaning behind these.
So, for now, I definitely feel that I'm in the right line of work.
Learn more and shop at www.plethoramag.com


