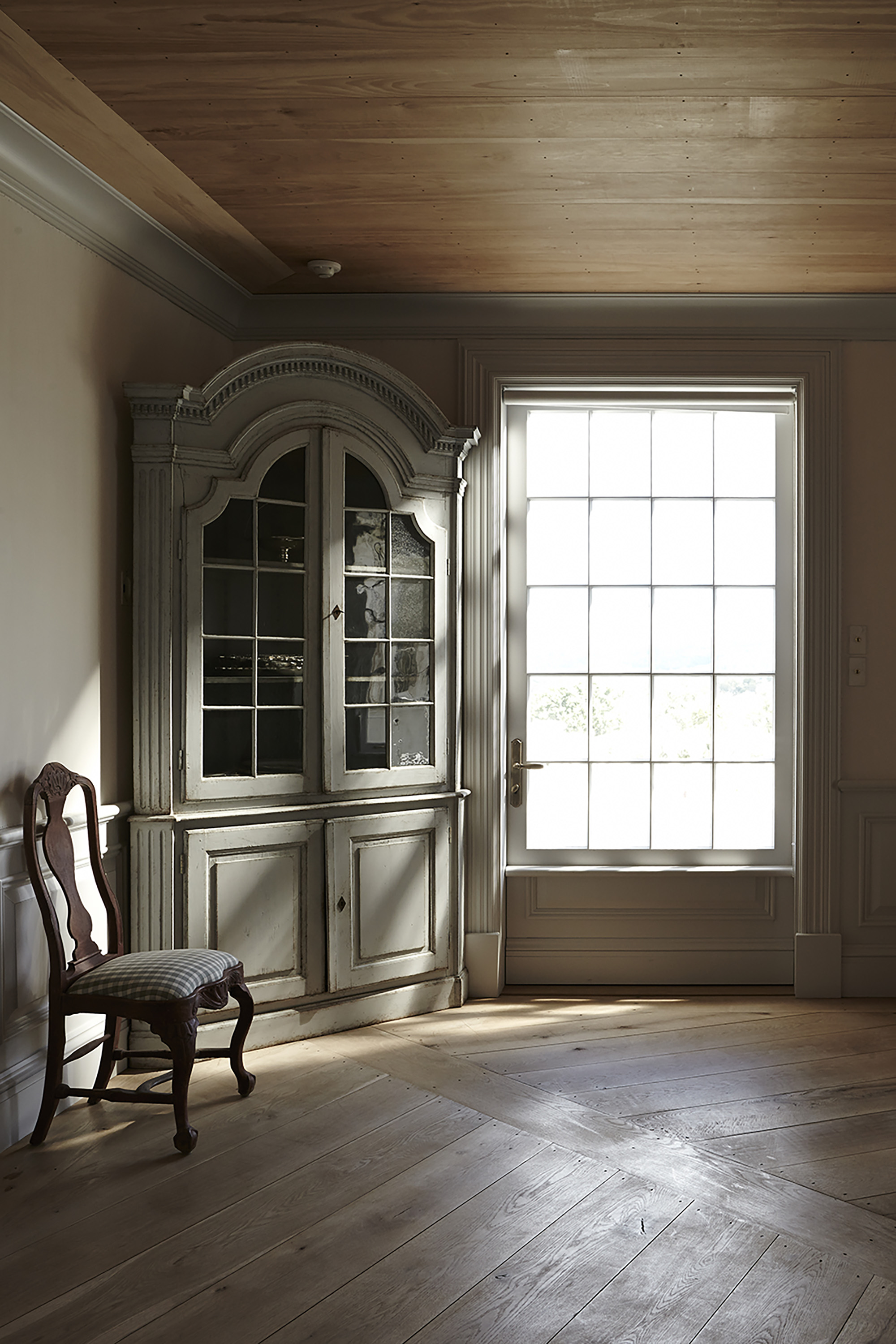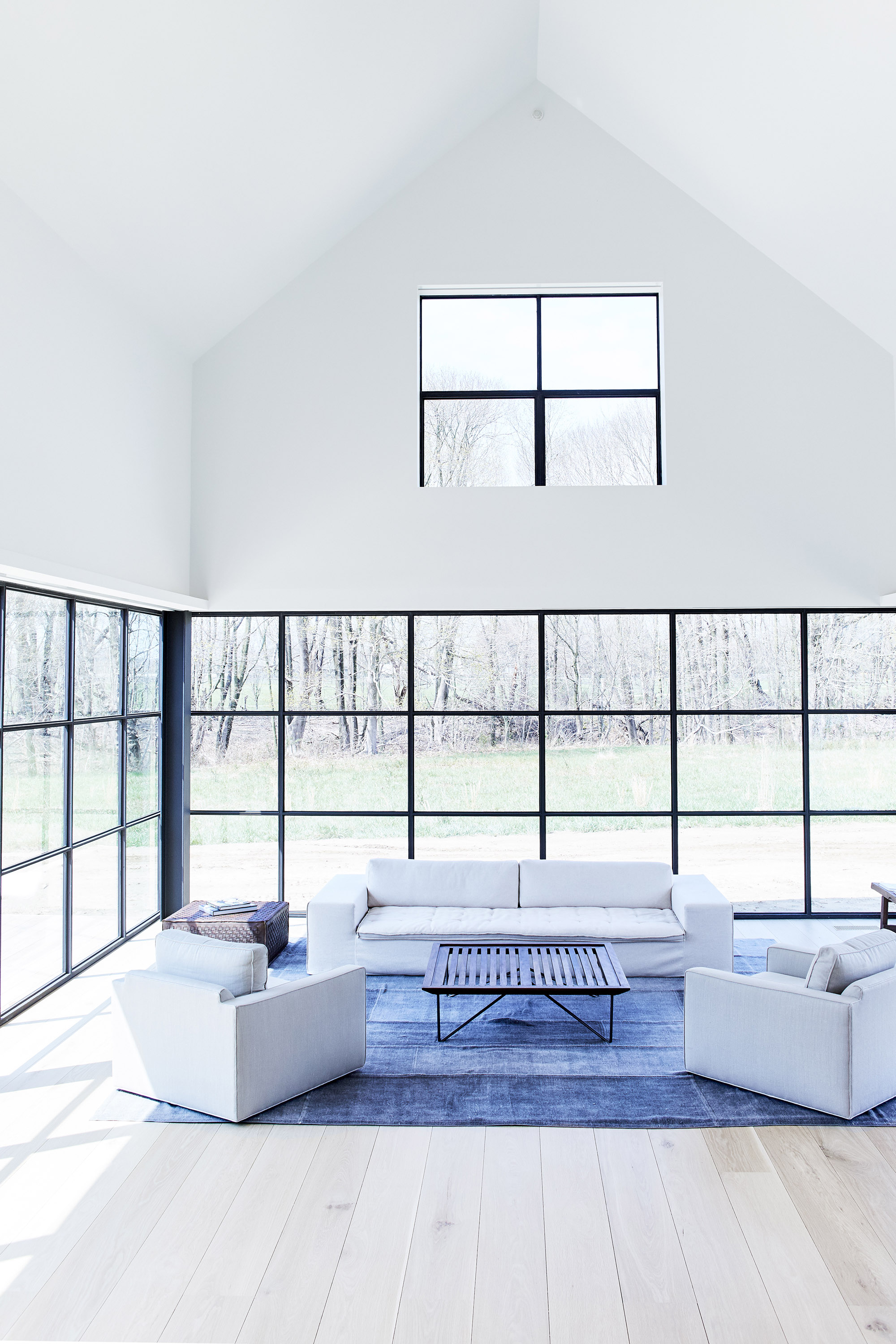A Classic Home 8 Years In The Making
Overlooking the rolling hills of the Hudson Valley is the idyllic Sunnyfield Farm, a horse farm and traditional Georgian-style home in Millbrook, New York.
The Hudson Company was honored to play a role in the development, design, and construction of the home — a project spanning more than eight years, including a research trip to the Swedish countryside for inspiration and materials. This passion project required not only a very close client-designer relationship but also an ongoing dialogue with The Hudson Company. The result of these close partnerships is a residential installation project that features some of our most ambitious flooring details to date, including 10" Reclaimed Heart Pine flooring sourced from historic New York City townhouses; custom-milled, extra-long White Oak floor planks; and Reclaimed Redwood specially milled for Sunnyfield’s trim work.
Throughout the process, lead architect Cynthia Filkoff of Di Biase Filkoff Architects was attuned to her client’s high standard of quality and beauty. “We were initially asked to transform the preexisting modernist house into a traditional Tudor,” Filkoff explains, “but after living in the original house for a year, the client decided that the quality of the construction was inadequate. It made more sense to tear it down and build a new home.”
In time, the team at Di Biase Filkoff came up with a solution that would meet the client’s exacting criteria: a proper brick Georgian home with Swedish-inspired interiors connected to the magnificent land and views. In order to find the right balance of craftsmanship and aesthetic, Filkoff traveled to the client’s summer home in Fiskebäckskil, Sweden. “In Sweden, I was able to study the wood-centric, old-world architecture that the client admired so much. What I found there was an aesthetic that was rich in handcrafted details. It was inventive and playful, both inside and out. Ultimately, these were the kind of details that we worked to incorporate at Sunnyfield.”
Along with a detailed list of high-quality, sustainable material specifications, the choice of wood flooring was critical to the aesthetic and design of the home. “When it came to flooring,” Cynthia recalls, “the client was committed to creating a wood floor that reflected the antique floors of classic Swedish homes. The details had to be authentic.” From here, Di Biase Filkoff turned to The Hudson Company, who encouraged the designers to incorporate two complementary flooring types: Reclaimed Heart Pine and White Oak.
The Reclaimed Heart Pine milled for the Sunnyfield project was sourced from a row of historic townhouses on New York City’s Upper East Side and then milled to a width of 10” to reflect the flooring Filkoff had researched in Scandinavia. The White Oak flooring planks, installed in the home’s ground floor, were sourced from purpose-cut trees, hand selected from private timber stands. The trees were air-dried, kiln-dried, and custom milled to meet the architect’s designs. Along with an intricate wagon wheel pattern for Sunnyfield’s dining room, Filkoff also designated that much of the White Oak would be milled into extra-long planks that could span from the home’s front entrance all the way to the back door. At 10” wide and ranging from 10’ to 24’ in length, these extraordinarily long oak planks create a striking and unique aesthetic for the home’s ground floor. In addition, Reclaimed Redwood, sourced from decommissioned New York City rooftop water tanks, was used to outfit the home’s custom door and window frames and interior trim.
In the end, what made the Sunnyfield project such a glowing success was the sustained and passionate attention to detail by everyone involved: the client, the designers, and a wide array of talented craftspeople. Looking back, Filkoff remembers the project collaboration with special fondness. “Working with The Hudson Company exceeded our expectations on every level: from their knowledgeable insight and expertise, to their creative ideas, to their ability to source and deliver materials on time and on budget,” she says. “Throughout the project, the collaboration was exceptional. The Hudson Company enhanced the entire process. You know, I could go on and on about this project. Sunnyfield was such a labor of love.”





























































