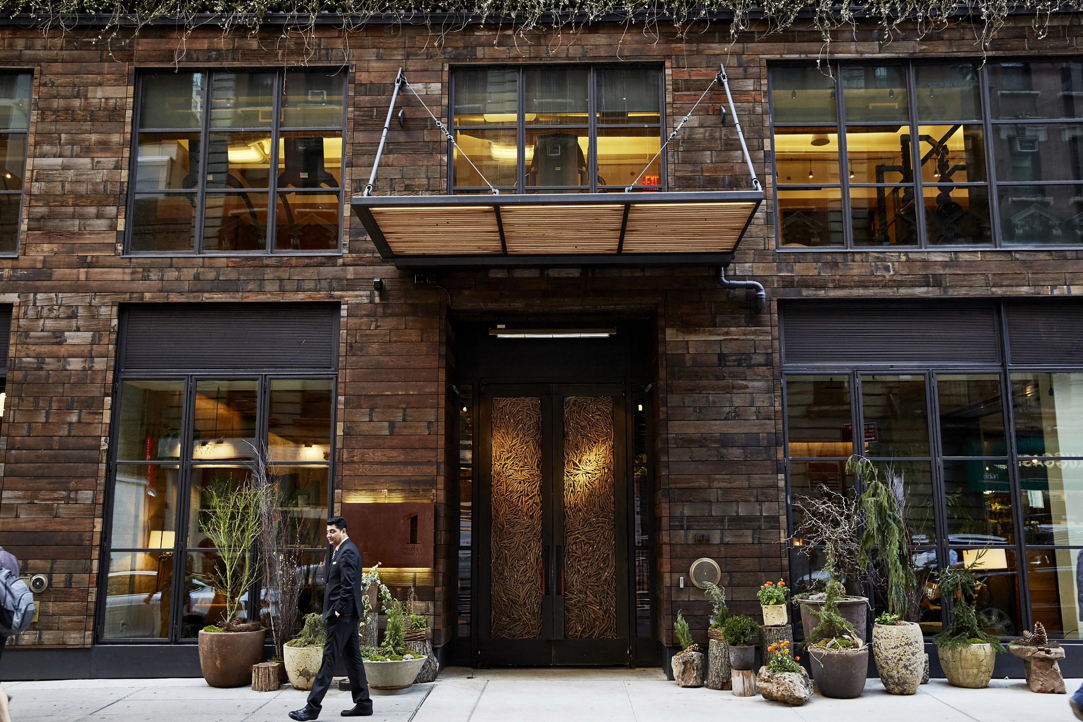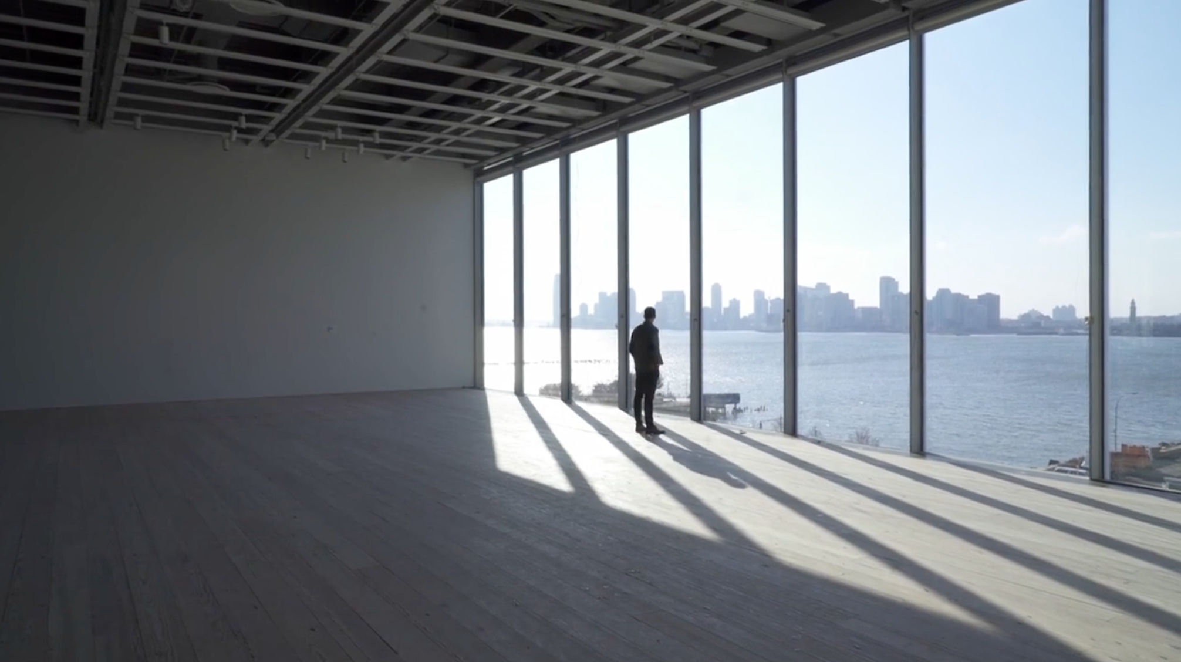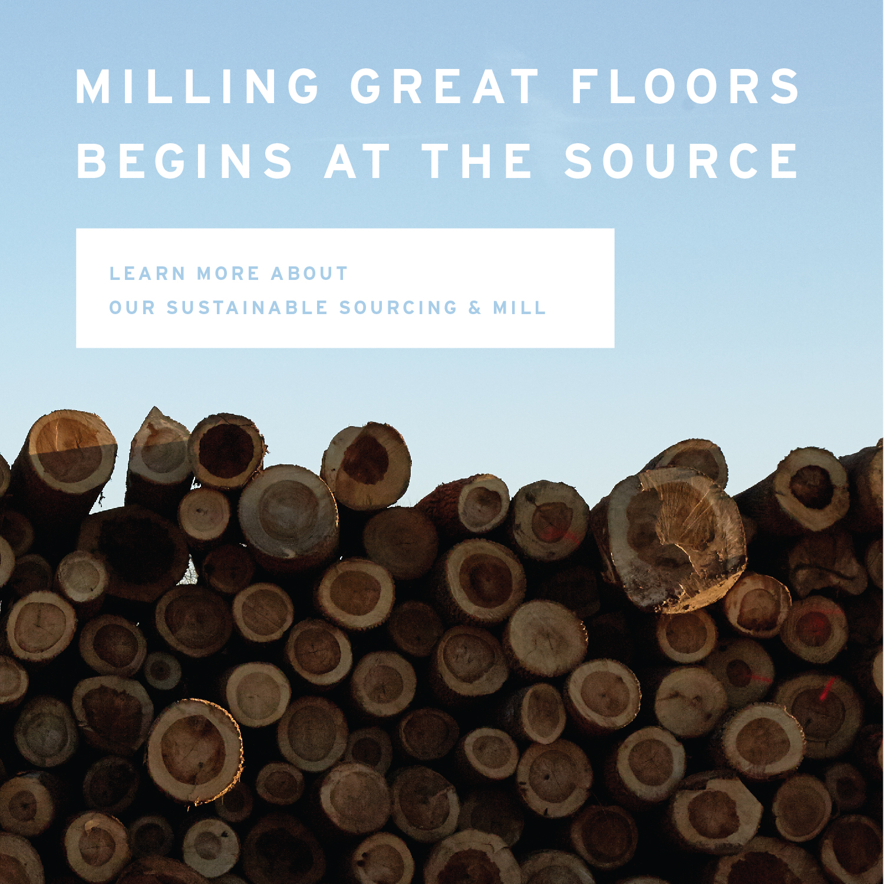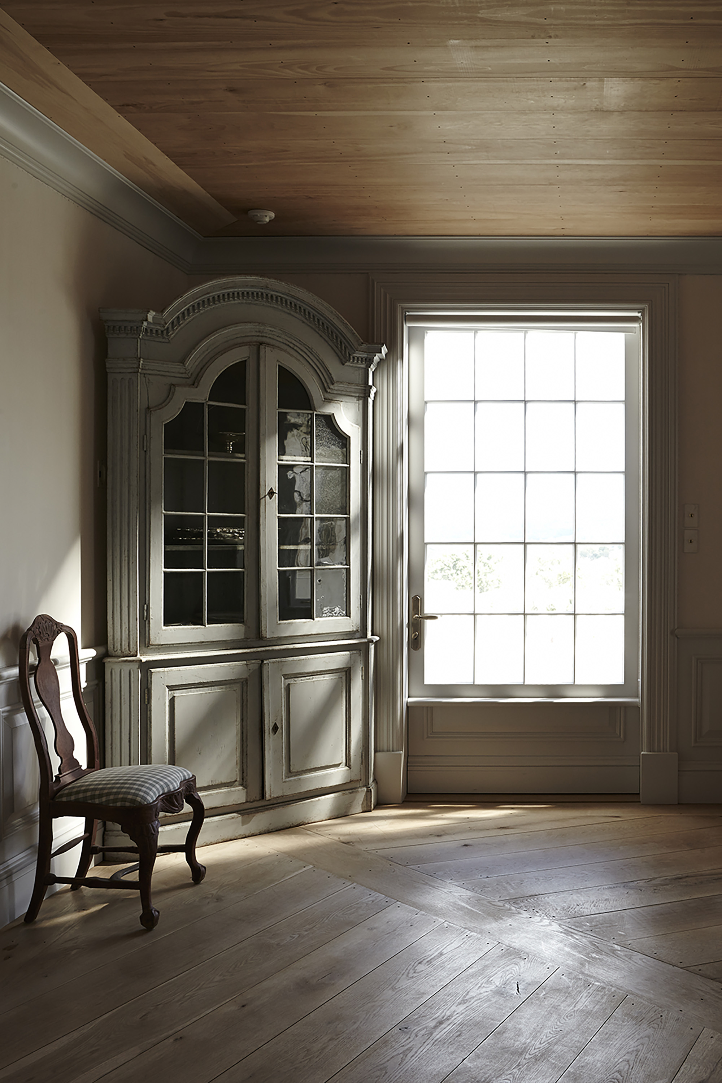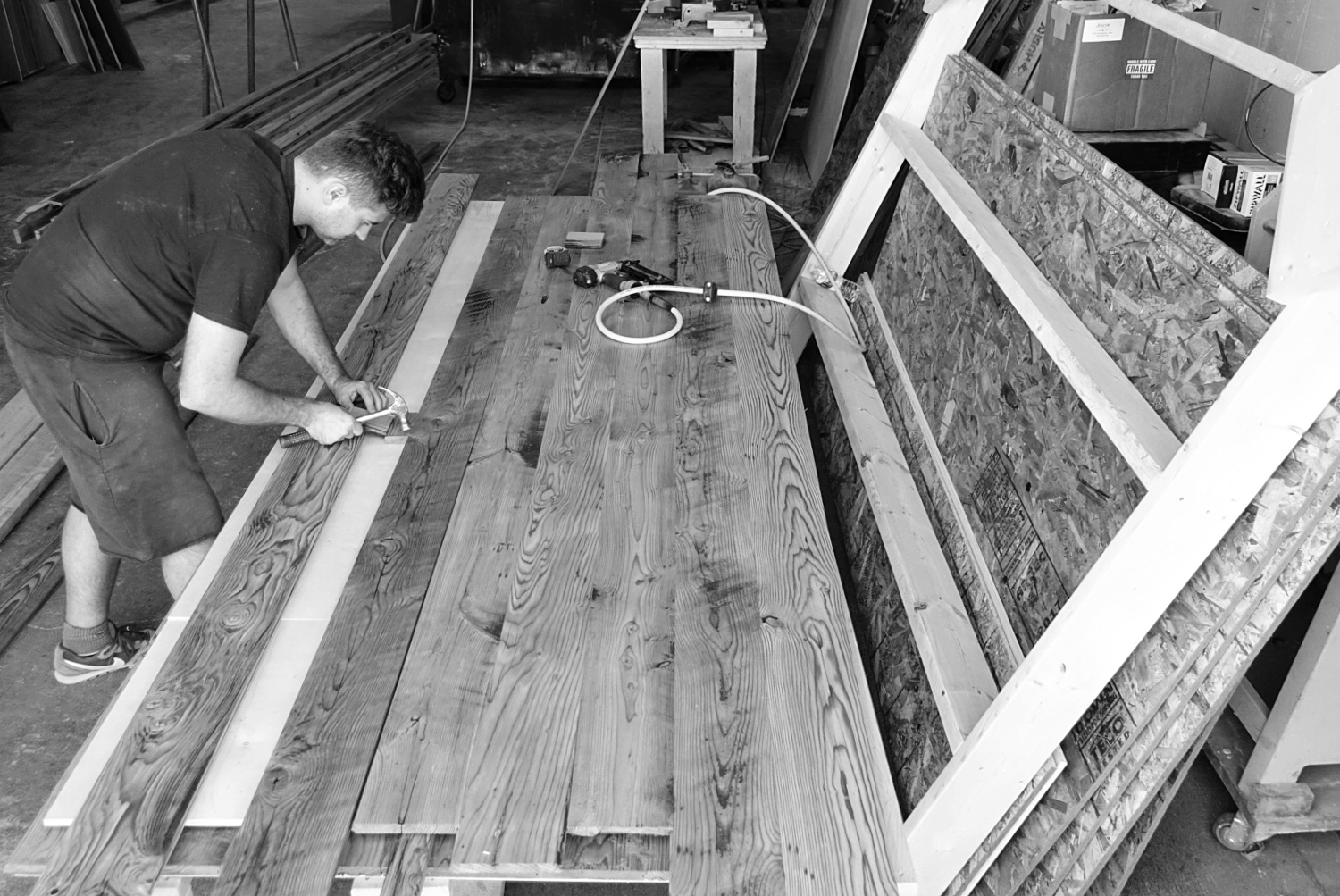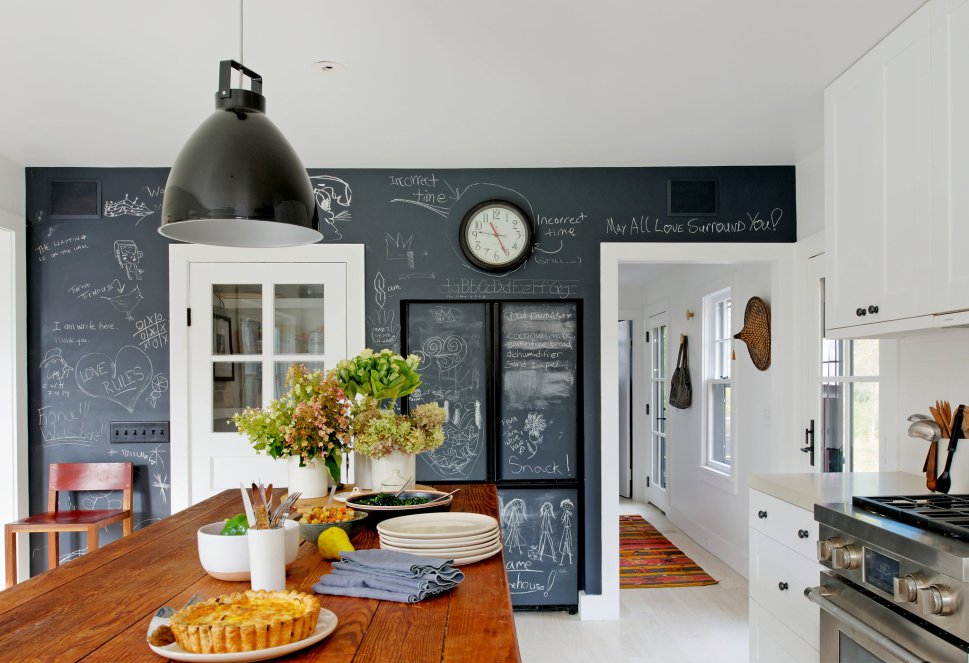1 Hotel Central Park: A Different Kind of Hotel
Starwood Hotel Group has long been a leader in high design and luxury hospitality around the world. With their new line of 1 Hotels (Manhattan, South Beach, and Brooklyn), Starwood is again bringing design to the forefront of the hotel experience — now with an elevated emphasis on sustainability, authenticity, and the beauty of nature. The development of 1 Hotel Central Park started with a broad concept. According to Starwood CEO Barry Sternlicht: “The world around us is beautiful and we want to do our best to keep it that way. We want to make an impact by reinventing the industry standard for socially responsible hospitality. We want 1 to be a different type of hotel.”
Located at the corner of 58th Street and Sixth Avenue, 1 Hotel Central Park is just one block south — only 100 steps, in fact — from Central Park. And like Central Park itself, the idea behind 1 Hotel was to create a retreat within the city where guests could escape and refresh. New York-based firm AvroKO developed the design for this innovative, 229-room, 110,000-square-foot urban oasis and, from the beginning, meticulously pursued the use of sustainable materials and locally sourced building solutions. The design team worked to complement the building’s existing structure (including exposed concrete ceilings and floors, steel columns and beams, and terracotta block walls) by utilizing materials to enhance the authentic feel of the hotel, including locally made furniture, handmade textiles, and a wealth of indoor greenery (24,000 indoor plants!).
A Diverse Spectrum of Custom-Milled Wood Surfaces
Among the wide range of natural and local materials incorporated into AvroKO’s designs for 1 Hotel Central Park is a diverse spectrum of Hudson Company wood products — from reclaimed flooring and paneling, to historic hand-hewn beams and one-of-a-kind custom statement pieces. Through close collaboration with The Hudson Company, AvroKO was able to incorporate a range of unique wood surfaces that reinforce the hotel’s strong design concept and its goal of “bringing the outside in.” From the hotel’s street-level entrance and lobby spaces, to the guest rooms, fitness center, and presidential suites, a variety of carefully selected Hudson Company wood surfaces can be found throughout 1 Hotel Central Park. The surfaces include 50,000 square feet of Hudson Company Silt flooring, 30,000 square feet of Reclaimed Barn Siding, 50 Reclaimed Hand-Hewn Beams, Reclaimed Gym Flooring (salvaged from the old University of Wisconsin basketball court), Reclaimed Redwood (sourced from retired NYC water tanks), Reclaimed Threshing Floor, Reclaimed Travaux Maple flooring, and a custom-finished, debarked Spalted Elm Stump in the hotel’s lobby.
A Hotel Unlike Any Other in New York
"The natural and local materials emerged as the heart of the design, allowing us to celebrate and enhance their inherent richness with minimal touches, including a warm color palette and atmospheric lighting,” says AvroKO principal Greg Bradshaw. “Our goal was to leave the space feeling somewhat unadorned so the materials and core of the space could speak for itself." All of this careful material sourcing and eco-minded design makes 1 Hotel Central Park a boutique hotel unlike any other in New York City — one that brings the outside in, provides a unique parkside respite for travellers, and, as Ann Abel at Forbes put so well, “feels alive in a way that few others do.”

