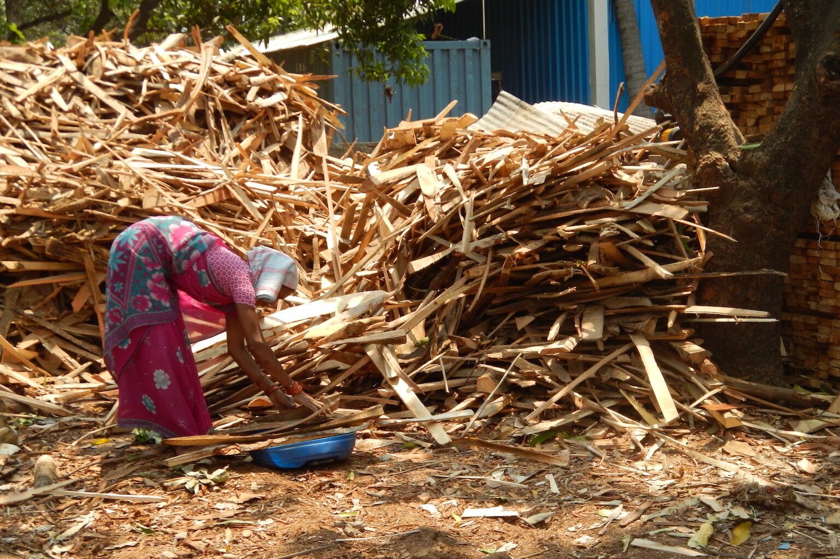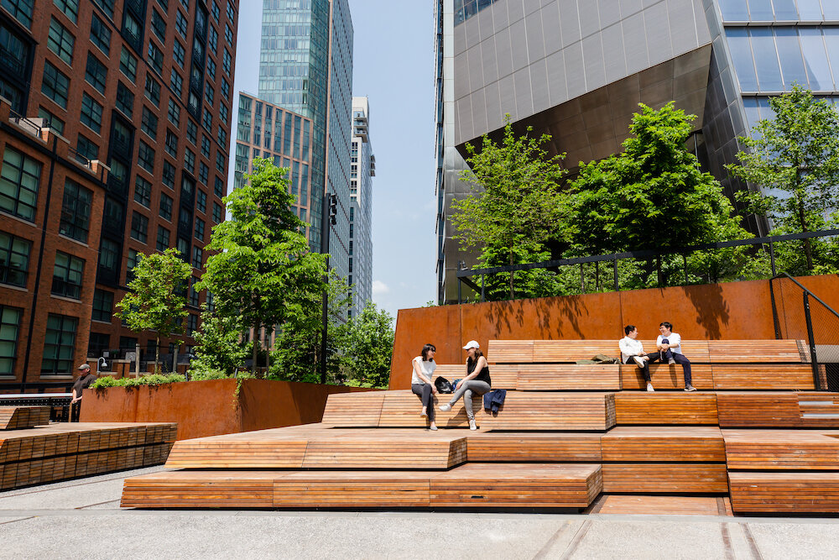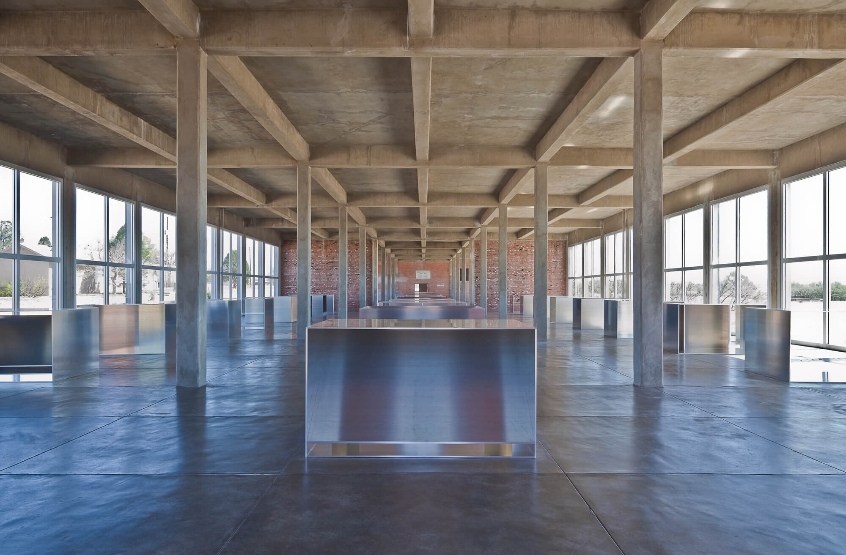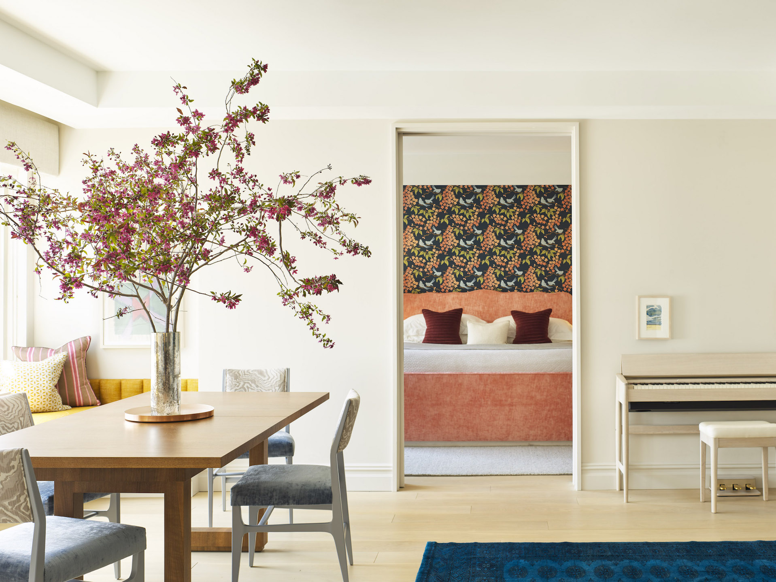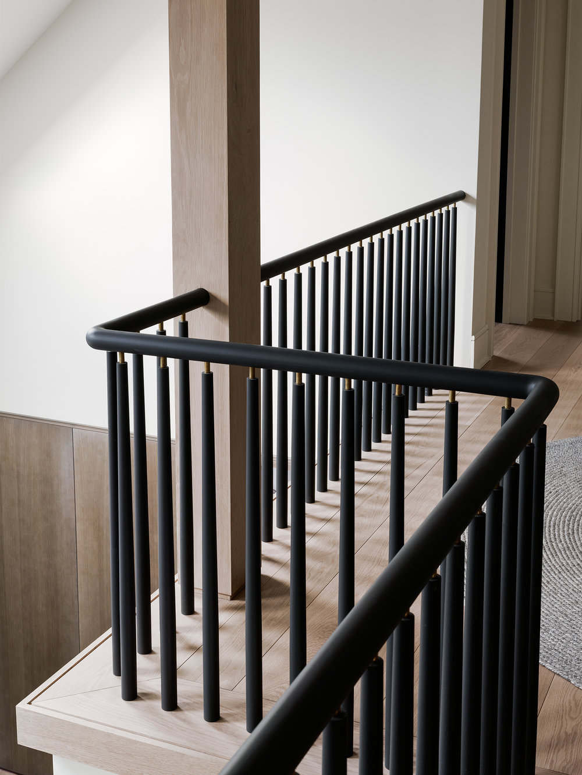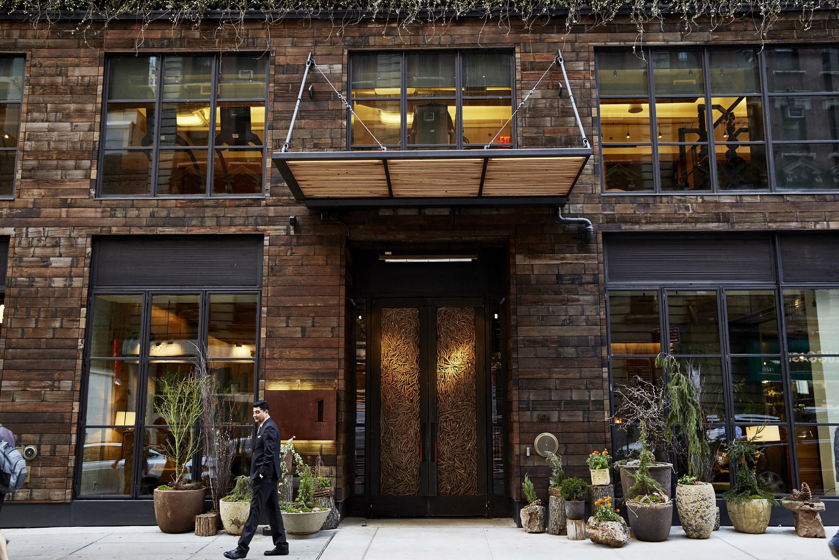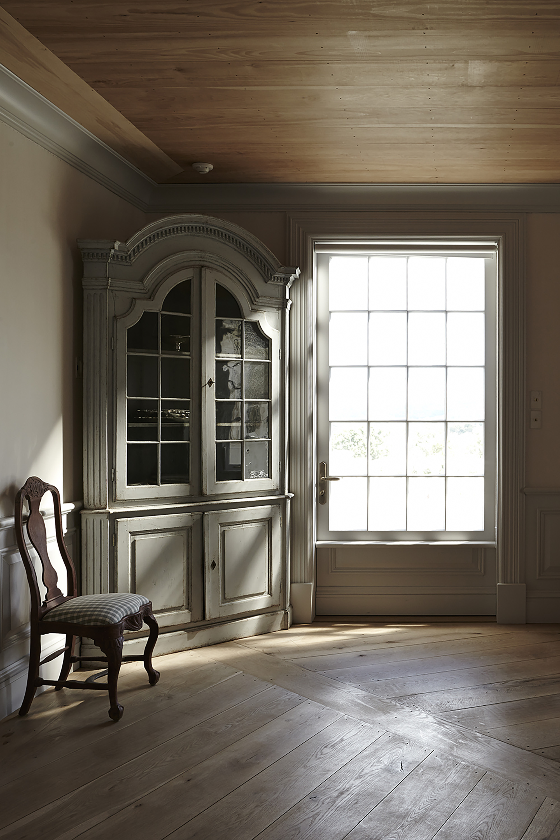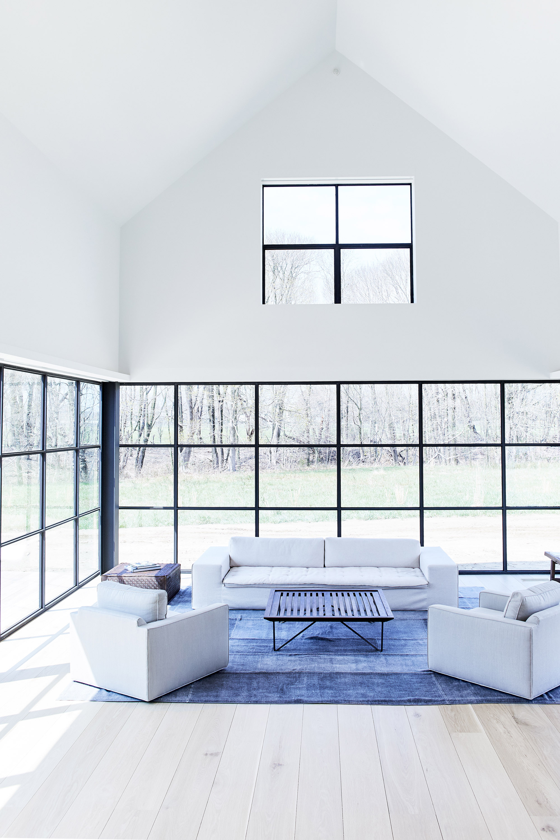New York’s High Line is renowned as a botanical oasis in the middle of the busy, formerly gritty neighborhood of West Chelsea. With plantings thoughtfully chosen by Dutch landscape architect Piet Oudolf, the elevated park is home to over 120 species: coneflowers, sumac, grasses and birch trees, to name just a few. Some are native to the region, and some are exotic. But plant diversity on the High Line isn’t restricted to the living specimens that make it lush and green. Thanks to the success of The Hudson Company’s wood-sourcing trip to India in 2017, there is teak to be found on the High Line in benches, steps, seating and furniture. The journey of this wood from a teak forest somewhere in Southeast Asia centuries ago, to exquisite buildings in Hyderabad’s old Muslim quarter, to New York City’s High Line illustrates how architectural preservation—even the accidental kind—can give materials a second life when they’re salvaged sustainably.
Teak, known to botanists as tectona grandis, evolved for harsh conditions, which is why it’s long been a popular choice for decking material, outdoor furniture, and boats. It’s native to the hot, tropical climates of India, Malaysia, Thailand, Bangladesh, Indonesia and Sri Lanka, and it’s cultivated in parts of Africa and the Caribbean, but half the world’s naturally occuring teak comes from Myanmar. Teak is a hardwood with a high oil content and tight grain, which gives it great tensile strength and a natural resistance to weather. It’s so strong, in fact, that it can wear out metal tooling and blades over time. It’s also very insect-resistant, and tends to be impervious to termite infestations. All of these qualities have led architects and builders in tropical climates to choose teak for centuries, using it to construct doors, beams, wall panels, and floors. Intricately carved screens and pilasters made from teak can be found in buildings throughout Southeast Asia.
One of the great places to source vintage teak wood elements today is Hyderabad, India. Today, Hyderabad is widely known as one of India’s largest high tech centers (it’s nickname: Cyberabad) and travelers who visit on business are likely to spend most of their time in the city’s modern downtown, which is full of glass and steel high-rises. But old Hyderabad is a treasure trove of historic temples, mosques and houses dating from the 16th century, including Golconda Fort, a former center for the diamond trade and the capital of the Qutb Shahi dynasty. Hyderabad’s historic architecture is distinct, with elements of Hindu and Muslim styles reflecting its complex cultural heritgage.
Buildings from the 16th and early 17th centuries built during the Qutb Shahi period drew design elements from Persian architecture, with domes and soaring arches. At the beginning of the 18th century, Mughal rulers were responsible for building Hyderabad’s city wall. The families of the Nizam dynasty, which followed the Mughal era and ruled Hyderabad from 1724-1948, built palaces in an increasingly European style, because they ruled as vassals of the British Empire. All of these successive dynasties in Hyderabad represented a mix of different cultures and religions, and as with much of India—and multi-ethnic cities around the world—various populations tended to remain in their enclaves.
Because it resisted westernization and modernization in the latter part of British period, the largely Muslim older sections of Hyderabad tended to remain intact, if a bit down at the heels. This meant that much of the historic architecture escaped the rush of bulldozing and new construction that has transformed the city’s modern, high-tech center, and remains a key source of beautiful old teak wood. When The Hudson Company visited, we made trips to two sites where well-preserved teak can be found. Demolition in the old city yielded boards as long as 22 feet, some dating back to the 17th century or even earlier. Then we worked with an aggregator who organizes auctions of antique beams, boards, doors, and exterior elements. Ultimately, we gathered 10,000 BF (that’s one shipping container’s worth) of teak, and sent it to our facility in Pine Plains where it was milled. We worked with Friends of the High Line and Sciame Construction to source the wood and find what was needed to craft seating, steps, and other design elements. It’s gratifying to see that these pieces of antique timber, which grew centuries ago in India or elsewhere in Southeast Asia, survived long enough in the buildings of old Hyderabad to be harvested and given a second act in New York City. Visitors may not know the wood’s story, but they can admire its natural beauty and appreciate its impressive weather-resistance on a blustery New York day.

